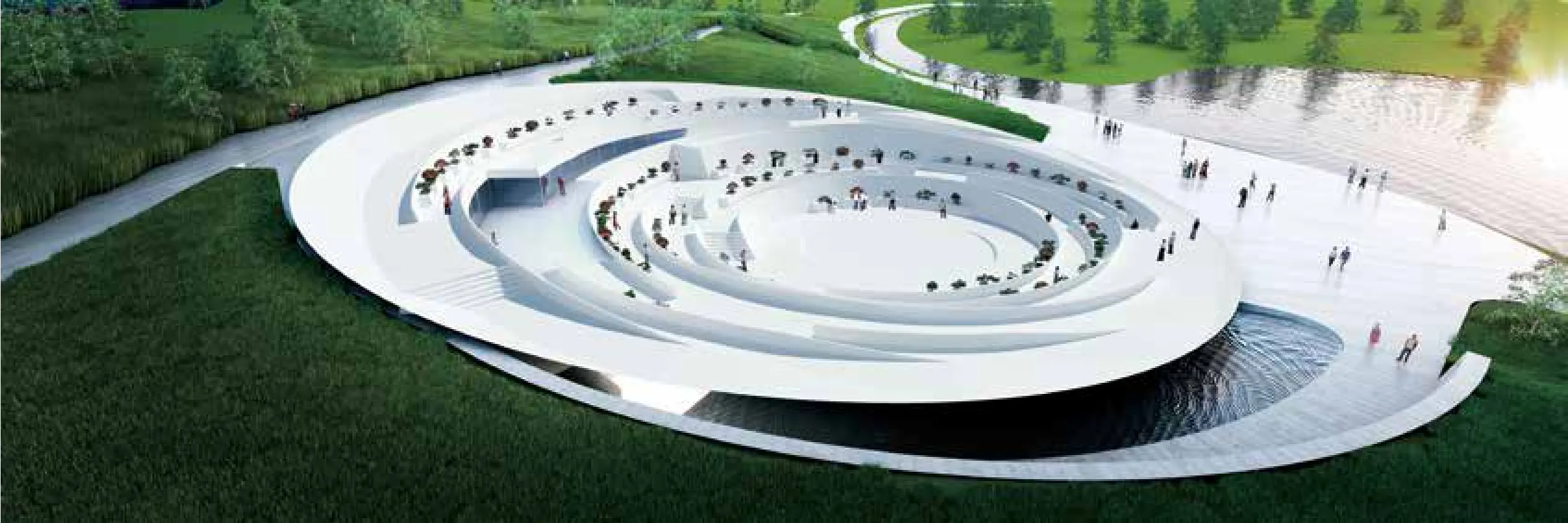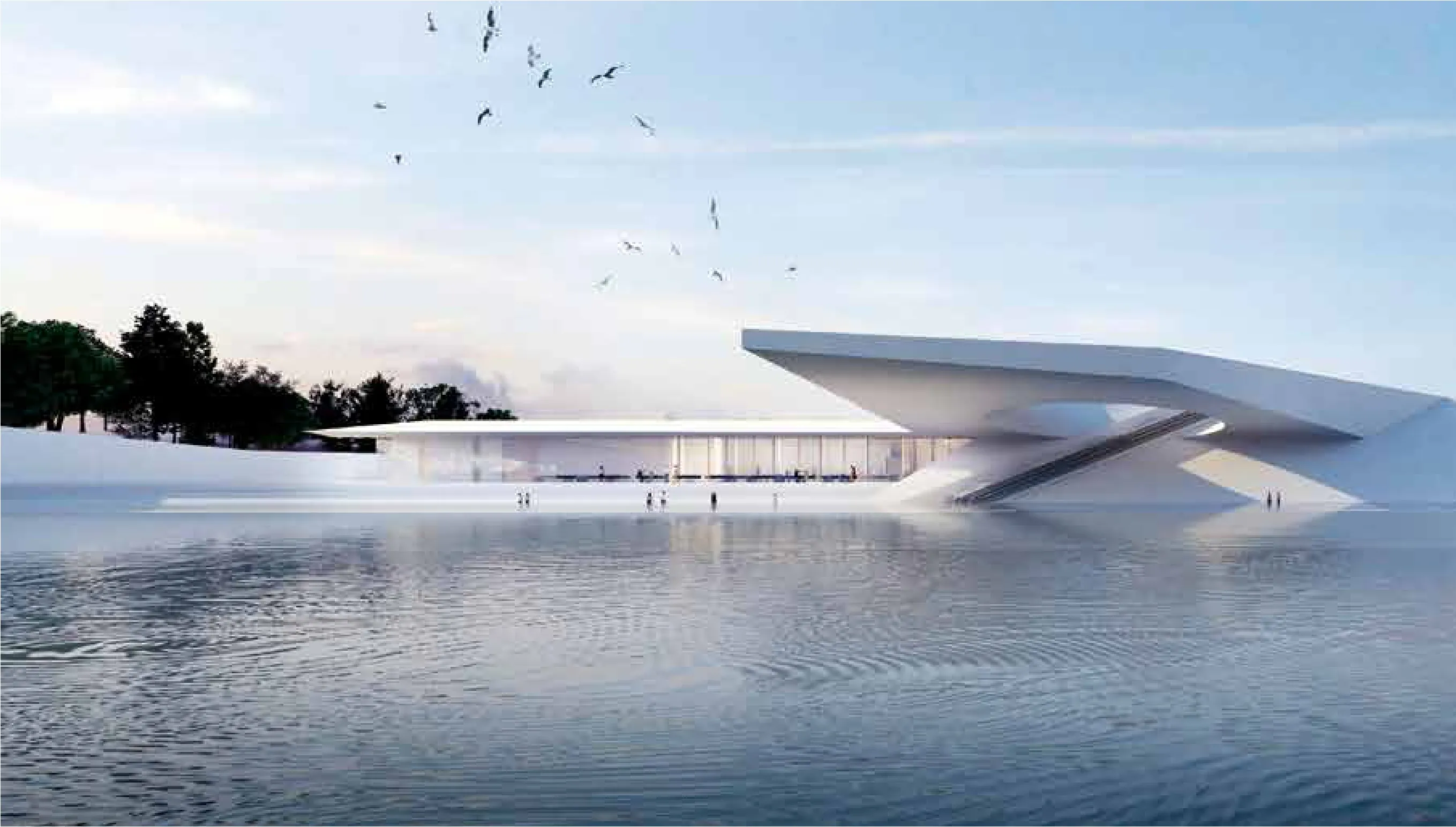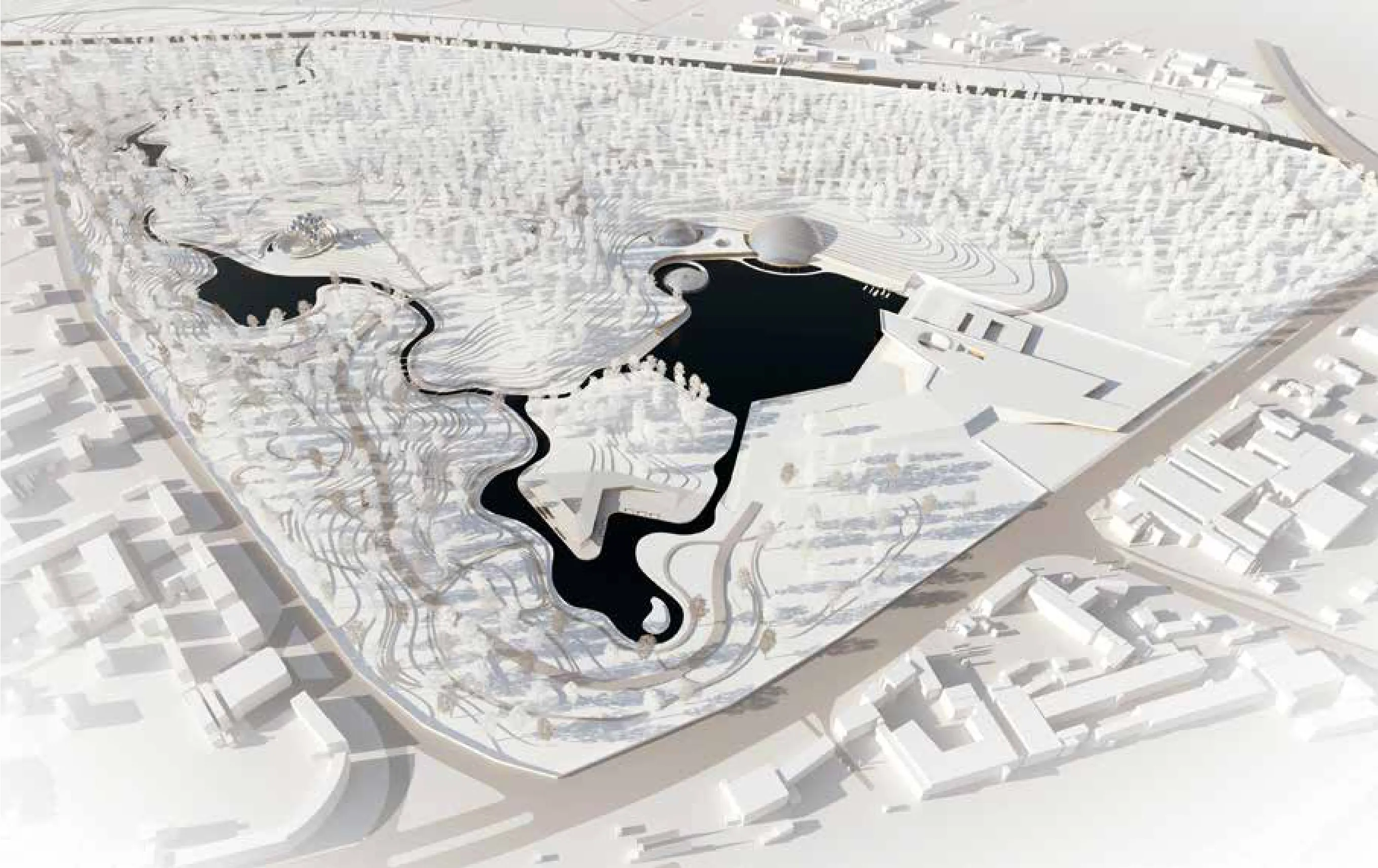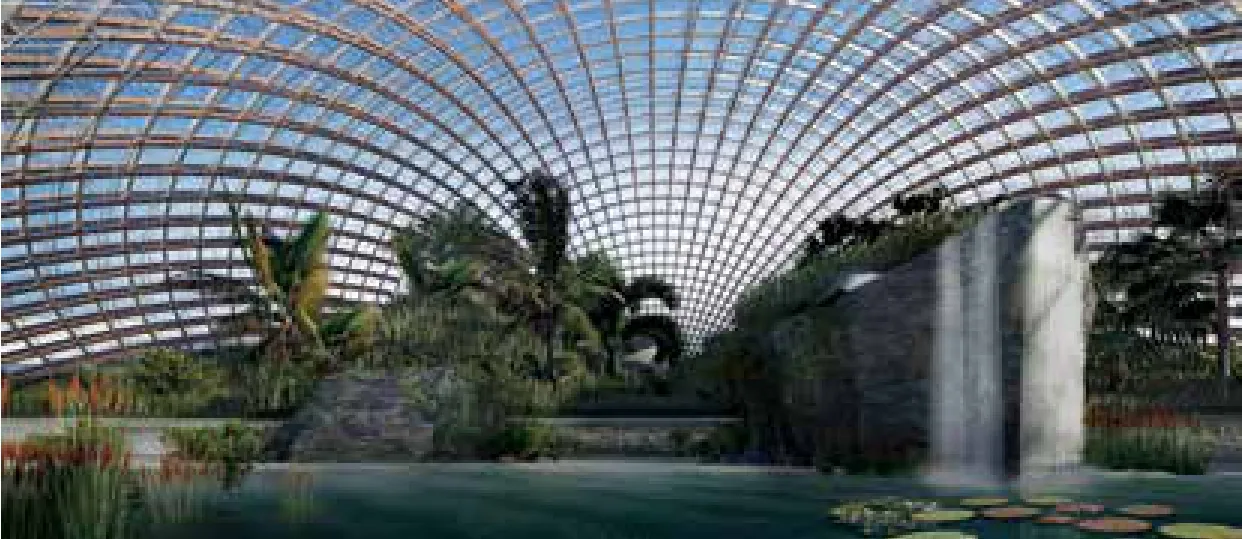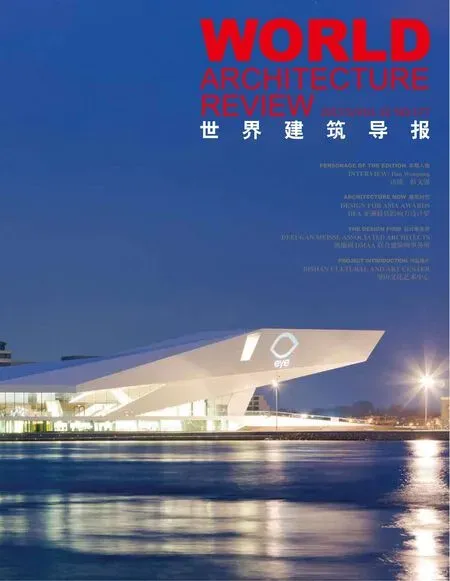Taiyuan Botanical Garden Taiyuan,China 太原植物园
中国太原
Taiyuan Botanical GardenTaiyuan,China太原植物园
中国太原
建筑类型:景观、博物馆、餐厅
规划设计:2015年
竣工:2019年(预计)
总表面面积:54 600平方米
建筑体积:329 861 m3
基地面积:182公顷
景观设计:Valentien+Valentien Landschaftsarchitek
ten und Stadtplaner SRL
Category: Landscape, Museum, Restaurant
Start of planning: 2015
Completion: 2019 (expected)
Gross surface area: 54 600 m²
Construction volume: 329 861,00 m³
Site area: 182 hectares
Landscape design: Valentien+Valentien Landschaftsarchitekten
und Stadtplaner SRL
该项目通过山脉、丘陵、雅致的野生植被、湖泊、瀑布、道路和建筑构成了极具活力和魅力的地形景观。自然与建筑以和谐共存——绿色空间是主导。该项目的建筑理念基于已有的景观规划,并对自然景观、建筑、技术和生态解决方案进行了平衡。
入口建筑
入口建筑连接了街道和大型停车场,起到了将城市景观引入公园,同时让自然景观与已有环境交互的双重功能。接待大厅直接位于入口附近。跨水而建的悬臂式观景平台将游客引导至植物园的中心位置。在这里,游客或在平台上细细品味风景,或向下漫步至穿园而过园区湖畔。自然博物馆镶嵌在入口建筑之中。
博物馆沿着不同空间和感知体验的时间线进行组织构建,以反映其对自然历史的关注。
温室
温室是新建植物园的核心建筑。它由三个穹顶建筑组成,分别用于栽培不同气候的植物,共同重塑了园区的轮廓。其中两个穹顶建筑为热带和沙漠植物馆。它们与外部地形融为一体,朝南而设,以在夏天和冬天获得最大采光,从能源和结构上增强方案效果。第三个穹顶建筑——水生植物馆设计为独立式建筑,静静坐落在湖面上。材料的选择遵从主题的要求,利用自然元素创造氛围。
盆景博物馆
植物园另一大亮点即盆景博物馆,其采用与园区地形融为一体的旋转碗设计,形成了植物展览的欢迎舞台。
研究中心
研究中心包含有实验室、工作室、工作空间、研讨室、会议室、演讲厅和图书馆等。为了使功能最大化,项目分成了若干单独的建筑,通过沿一楼布置的内部道路连通。
The project introduces a vibrant artificial landscape with an attractive topography with mountains and hills, wild and elegant vegetation, lakes and waterfalls, paths and buildings. Nature and architecture communicate here in a harmonious way – the green space assuming a leading role. The architecturalconcept is based on the already existing landscape plan and balances natural landscape, architecture,technological and ecological solutions.
ENTRANCE BUILDING
The entrance building, connected to the street and a big parking lot, plays a dual role: it invites the urban landscape into the garden and at the same time lets the natural landscape interact with the built environment. The reception and the welcoming lobby are situated directly near the entrance. A cantilevered viewing platform above the water level leads the visitors to the centre of the Botanical Garden. Here they can relish the view from the platform or descend to the lake, which fl ows through the whole of the park.The natural museum is embedded into the Entrance Building.
It is organized along a timeline of di ff erent spatial and sensorial experiences, in order to re fl ect the focus of the museum on natural history.
GREEN HOUSE
The Greenhouse represents the centrepiece of the new Botanical Garden. It is composed of three domes destined to accommodate plants of di ff erent climates, together reinventing the silhouette of the Garden.Two of the three domes accommodate the pavilions for tropical and desert plants. They are integrated into the exterior topography, facing south for maximum exposure during the summer and winter, potentiating an energetically and structurally well though-out solution. The third dome – the aquatic plants– is designed as a stand-alone piece on the lake. The choice of materials follows the subject-matter, using natural elements to create the atmosphere.
BONSAI MUSEUM
Another highlight of the Botanical Garden is the Bonsai Museum, designed as a rotated bowl integrated into the park’s topography, a welcoming arena for the plants‘ display.
RESEARCH CENTRE
The Research Centre houses laboratories, studios, o ffi ce spaces, workshop and meeting rooms, lecture halls as well as a library. In order to maximize its function, the program is divided into separate buildings,connected by an interior path along the ground fl oor.


