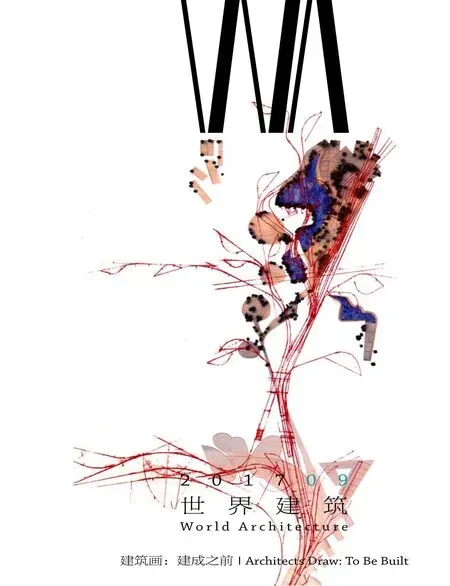冶是建筑工作室改造,上海,中国
冶是建筑工作室/YeArch Studio Inc.
冶是建筑工作室改造,上海,中国
冶是建筑工作室/YeArch Studio Inc.
YeArch Studio Renovation, Shanghai, China, 2016
冶是建筑于2016年4月正式迁入位于同济新村的工作室,5月拍摄的照片记录了她初始的状态,完成于8月的图纸则可以被视为整个团队与这个空间相处数月的结果。工作室的改造并不能算作是一项作品,更接近于收拾出一个办公、研究的日常所在,4月到8月期间发生的改变、适应通过图纸的方式记录了下来,比设计时的图纸、完工时的照片都来得更为真实。同时,图面中的建筑、环境、物品与人物被以粗细均一的线条、以同等深度表达,绘制的过程是整个团队对所有元素的重新认知分类的过程,亦是对自身与环境关系的重构。□
YeArch Studio officially moved into the studio in Tongji New Village in April 2016. The photos taken in May recorded its initial status, and the drawings fnished in August can be seen when the whole team had got along with this space for several months. The renovation of the studio is more of cleaning up a regular space for work and research than an actual work of art. The changing and adapting happened from April to August has been recorded in the form of drawings, and they are more real than the design drawings and construction photos. In the meantime, the architectures, environments, objects and people in the drawings are presented with the same line type and same depth. The drawing process is one that the whole team re-cognises and re-classifies all elements, as well as the reconfguration of the relationships between the environment and themselves.□(Translated by CHEN Yuxiao)


项目信息/Credits and Data
建筑设计/Architects: 李丹锋,周渐佳/LI Danfeng, ZHOU Jianjia
摄影/Photo: 高长军/GAO Changjun

