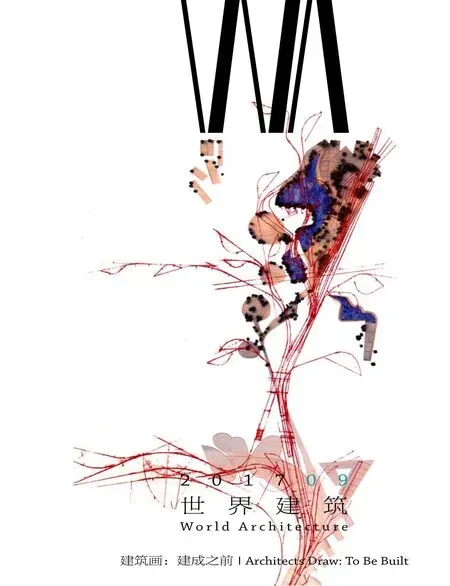Design Vita坡州办公楼,京畿道,韩国
承孝相/Seung H-ang
Design Vita坡州办公楼,京畿道,韩国
承孝相/Seung H-ang
Design Vita Paju Ofce, Gyeonggi-do, South Korea, 2016

1.2 草图/Sketches
业主从小生长在我1979年设计的教堂附近,她说那座教堂建筑对她影响颇深,因此业主想象着如果有一天她要盖房子的话,就必定要委托我来设计。她经营的Design Vita,不仅设计书籍,也是活跃在众多展览和教育等领域的公司。本项目位于被称为“书和电影之城”的坡州出版城二期,对面是充满商业氛围的规模庞大的购物中心。这座小建筑怎样能在这样的环境中不失文化存在感,是设计的最大课题。在这里建筑需要精神价值的高扬,需要用现今方式再现影响业主的那座教堂虔诚的气氛。因此形成那教堂的光和暗,还有上行圣所空间的排队人群等,我需要用手绘去回忆这一切。最后该建筑完全按照手绘实现出来了。□
The client grew up near the church I designed in 1979, and she said that the church had a deep impact on her. So the client thought that if one day she would build a house, she would entrust me to design it. She runs Design Vita, a company not only designs books, but is also active in many exhibitions and educational events. The project is located in the "book and flm city" of the Paju Publishing City II. Opposite to it is a large-scale shopping centre full of commercial atmosphere. How can this small building in such an environment stand out without losing its sense of cultural existence is the biggest design issue. On the site,the building needs a spirit of the high value, and we need to take advantage of the current way to reproduce that devout atmosphere that the church gave to the client. Thus, the light and shadow of that church, as well as the crowd ascending to the sanctuary, are what I need to draw so as to retain old memory. Finally, the building is built exactly in accordance with the sketch.(Translated by QI Yiyi)□

3 内景/Interior view

4 外景/Exterior view
项目信息/Credits and Data
基地面积/Site Area: 667.2m2
建筑面积/Floor Area: 921.02m2
容积率/FAR: 1.03
摄影/Photos: Jong Oh Kim

