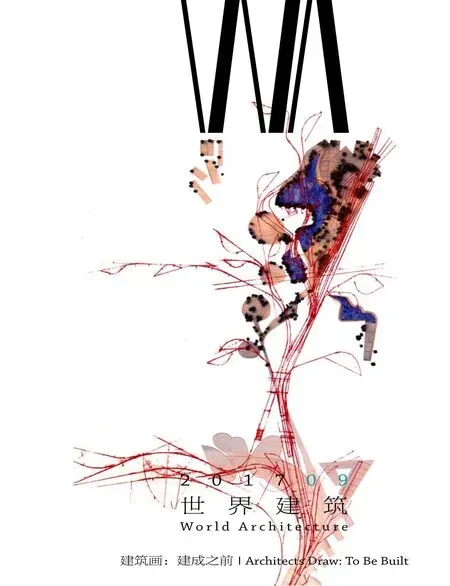清华大学图书馆四期,北京,中国
关肇邺/GUAN Zhaoye
清华大学图书馆四期,北京,中国
关肇邺/GUAN Zhaoye
Tsinghua University Library 4th Stage, Beijing, China, 2016

这些草图是为清华大学图书馆北楼即四期工程所绘。它与前三期一起组成完整的建筑群。它们位于清华大礼堂为统领的老区(国家重点文物保护区),因而其体量和风格等需要与区内相关建筑和谐统一。
四期建筑地下一层设置了24小时开放的自习室和书店,需要单设一入口。因而在场地西北角做了兼做采光、休闲及进入地下层入口的下沉广场。广场的入口以一个转了45°的小亭子为标识,与隔路相望的明斋(杨廷宝先生设计)很有特色的45°入口相呼应。□
These sketches are drawn for the North Building of Tsinghua University Library, i.e.the 4th stage extension. It forms a set of complete architecture group with the previous 3 stages. They are located in the old area lead by the Tsinghua Auditorium (Major Historical and Cultural Site Protected Area), therefore the size and style need to be in harmony with the other related architectures in the area.
On the B1 floor of the 4th stage building are study rooms that open 24 hours a day and a book store, which need a separate entrance. Therefore, a sunken square was designed at the northwest corner of the site, to let in natural lights, and serve as a leisure space as well as the entrance to the underground foor. The entrance to the square is marked with a 45 degrees rotated little temple that corresponds with the distinguishing 45 degrees entrance of Ming Zhai (designed by Mr. YANG Tingbao)across the street.□ (Translated by CHEN Yuxiao)

1.2 草图/Sketches

3.4 外景/Exterior views
项目信息/Credits and Data
主创建筑师/Chief Architect: 关肇邺/GUAN Zhaoye
设计团队/Design Team: 韩孟臻,程晓喜,刘玉龙,姚红梅,王彦/HAN Mengzhen, CHENG Xiaoxi, LIU Yulong, YAO Hongmei, WANG Yan
合作方/Collaborator: 清华大学建筑设计研究院/Architectural Design and Research Institute of Tsinghua University
摄影/Photos: 存在建筑-建筑摄影/Arch-Exist Photographer
——记江苏省盐城市初级中学北楼文学社

