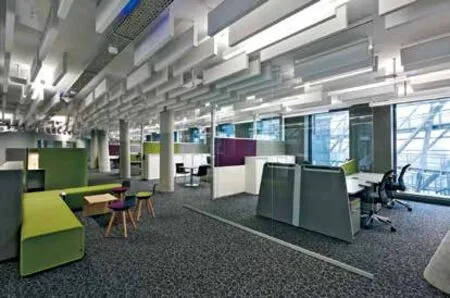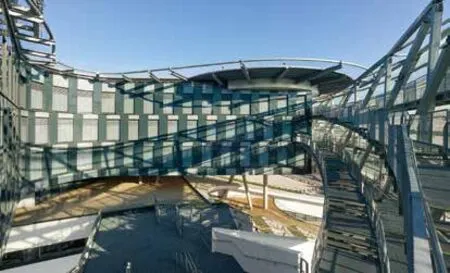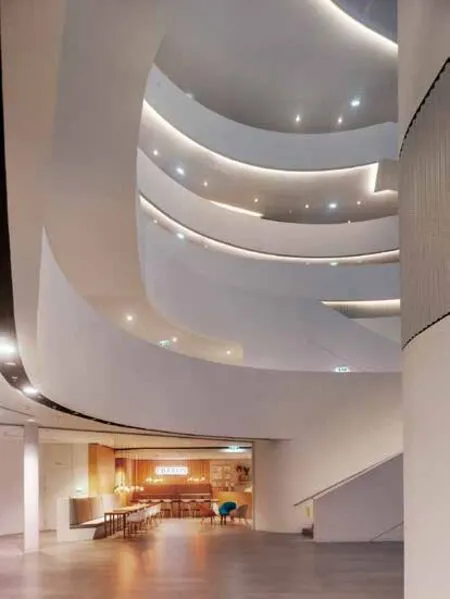ÖAMTC 总部奥地利维亚纳
ÖAMTC 总部奥地利维亚纳
ÖAMTC Headquarters Vienna, Austria
业主:奥地利汽车俱乐部与道路救援服务机构总部
日期:设计启动:2013年/施工:2015年/
竣工:2016年
面积:基地面积:14 913 平方米/占地面积:9 325平方米/总建筑面积:29 447平方米
建筑容积:161 133立方米
摄影:Roland Halbe
支撑点:该项目的所有要素,从服务车间到直升机场,从入口处的接待台到活动区域再到办公区的大中庭,都沿一条纵轴布局。从物流角度来看,建筑要素布局紧凑高效,形成整个项目的支撑点,这一建筑理念在这个项目上得到了很好的诠释和应用。
透明度:接近柜台时,你会发现自己站在一个超大的玻璃驾驶舱上面,脚下的车间中间,机械师们在驾驶刚刚从一道斜坡上开下来后交给他们的汽车。客户可以从上面方便地观看下面的活动——汽车升高以后,可以近距离仔细观察驾驶情况。柜台上有一个宽大的通道通向上方,一道宽大的楼梯穿过通道通向大厅。您也可以从距离酒店不远的地铁U3线Erdberg站步行进入该楼层。该建筑和其中的ÖAMTC都向四面开放。
联通:建筑物内部的所有部分相互联通——但与外界的联通也很重要。该建筑通过公共/半公共区域与外界联通:活动大厅、会议室和电视工作室都在入口处,上面是该建筑内非常重要的呼叫中心,这个呼叫中心一直在运行,不断与外界联系,从功能上讲,也是该建筑非常引人注目的核心空间。所有这些活动区域的布局都以一个两层的门厅为中心。这也是办公区大型中庭的第一层,人们从这里可以看到上面的区域,也有通道通向上面其他各个区域。所有这些设施构成该建筑的内部联通体系。
标志:该建筑是一个标志,象征着流动性。独特的圆形和星形图形更是突出了这一点:这里的一切都体现着流动性,采用流动的表现手段,同时也体现了该总部的效率和速度。因此,无论是在形式上还是内容上来讲,这座建筑体现出一个总部应该具备的连贯一致的结构性;对于游客和客户来说,这座建筑的所有层面给人一种稳健可靠的合作伙伴所追求的感觉。整个建筑的设计象征着企业的自信,工作人员也表现出同样的自信——组织良好的协调设施保证了高水平的互动和沟通,而以满足客户和工作人员的需要为目的设计的明晰、开放和透明的空间连接也表现了这一点。
地标性建筑:ÖAMTC总部大楼的外部轮廓使这座建筑与周围单调、杂乱,完全为商业或工业目的和功能服务的板式建筑形成了鲜明的对照。这座建筑物的设计体现的是社会化的援助和支持功能,构成一个体现服务和关爱的网络——这是整个建筑物的整体结构和独立的组织单位布局的沟通要素。
这一标志性建筑周围是一座公园,形成花园般的风景,一侧是多层停车场的屋顶和逃生楼梯,另一侧是地铁U3线和Baumgasse之间与周围建筑互不干扰的连接通道。
Client: OEAMTC Headquarters, Vienna 1
Year: Start of planning: 2013 / Start of construction: 2015 /
Completion: 2016
Areas: Site area: 14,913 m² / Built area: 9,325 m² /
Gross floor area: 29,447 m²
Building volume: 161,133 m³
Photos: Roland Halbe
The support point: From the service workshops to the heliport all the elements of the programme are laid out along a single vertical axis, i.e. also from the counter to the reception and the event areas to the large atrium of the offices. Logistically compact contents with high degree of efficiency, which is essentially what support points are, are here transformed and applied to the building in a translated form.
Transparency: On approaching the counter you find yourself on an oversized glazed cockpit, in the middle of the workshop one level below, where the mechanics have driven the cars that have just been handed over to them down a ramp. The clients can comfortably view all of this from above – if their car is raised they see it “eye to eye”, as it were. From the counter a generously sized void opens upwards, through which a prominent stairs leads to the lobby. You also enter the building on this level if you come by foot from the U3 metro station at Erdberg, a short distance away. The building – and with it the ÖAMTC – is open to everyone in all directions.
Communication: All the parts of the building communicate with each other – but communication outwards is also important. This takes place in the public/semi-public area: the events hall, conference rooms, and TV studio are on the entrance level, on the level above is the highly important call-centre, which is indeed constantly on-line and in contact with the outside world and which is emphatically and functionally made as a centralized space. All these areas are organised around a two-storey foyer. This is also the first level of the large office atrium, from which routes and visual connections lead upwards. This completes the internal flow of communication.
The sign: The building is a sign, a symbol of mobility. Its unique, circular and star-shaped form emphatically conveys the fact that here everything revolves around mobility and the means related to it and at the same time demonstrates the efficiency and speed of the organization. Therefore both in formal terms and as regards content, it is a coherent, architecturally articulated symbol of an organization headquarters and for viewers and users evokes at all levels the feeling of having a strong and reliable partner. It is also a sign of the business’s self confident understanding of itself, with which staff and members can identify – with excellently organized, harmonized facilities offering a high level of interaction and communication, expressed in the form of clear, open and transparent spatial connections oriented to meeting the needs of customers and staff alike.
The landmark building: Through its shape the ÖAMTC headquarters clearly and deliberately distinguishes itself from the monotonous, yet heterogeneously scattered, block and slab-type buildings in the surroundings whose form is derived exclusively from their commercial and industrial contents and optimising their functions. Here, in contrast, the focus is far more on the social components of aid and support and being integrated in a network of service and care – both as a communication factor in the macro area of the building’s overall structure and in the layout of the individual organisational units.
The icon stands in a park and garden-like landscape which develops on the one hand on the roof of the multi-storey car park and the escape staircases, on the other along the connecting clasp between the U3 and Baumgasse that is kept free of buildings.
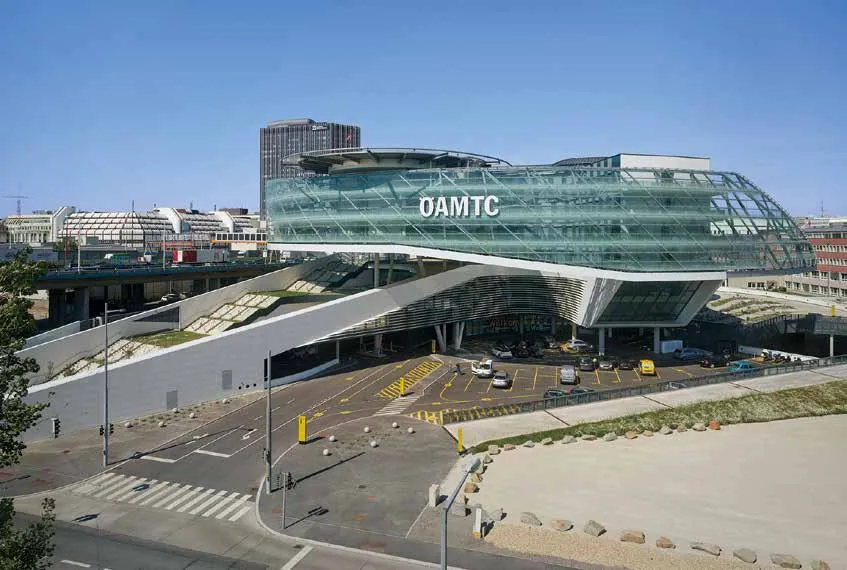
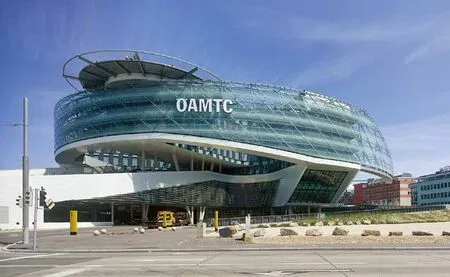
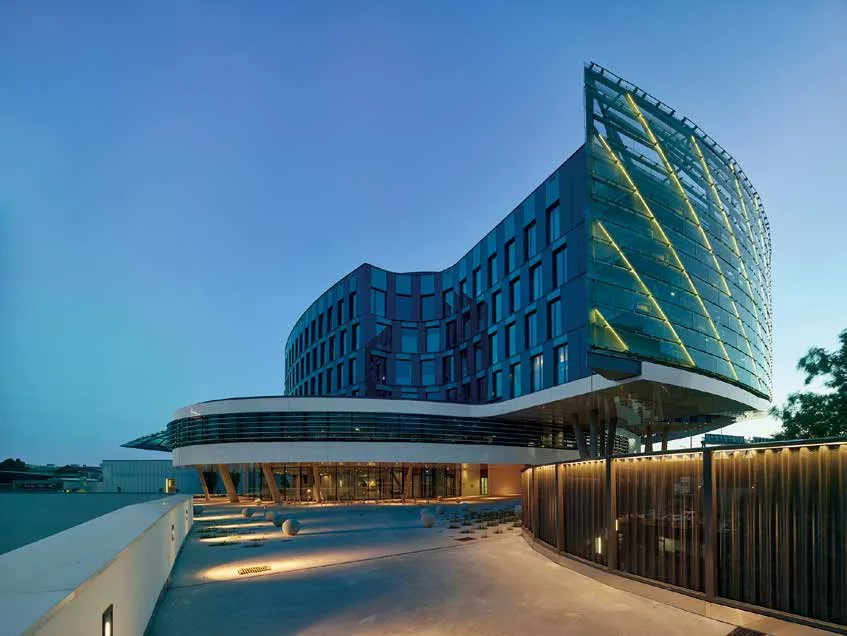
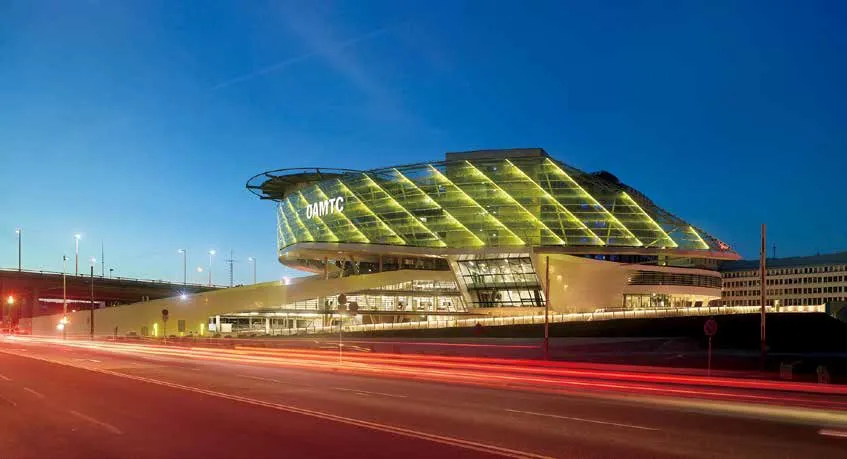
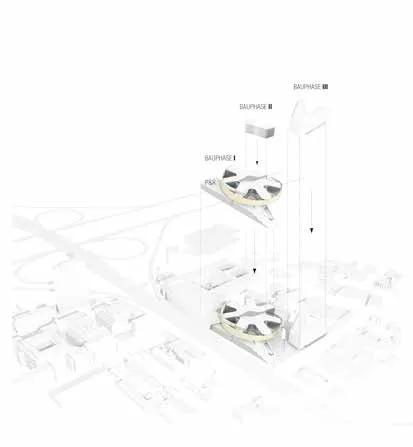
方案图 scheme
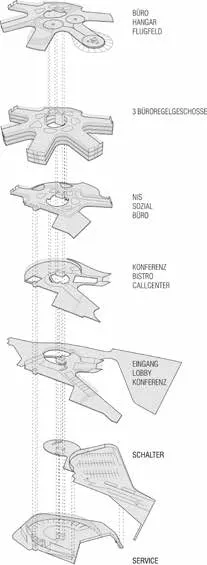
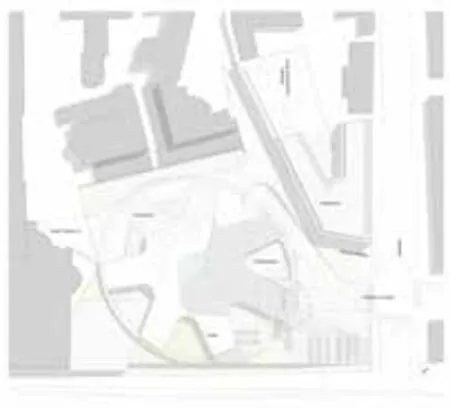
总图 master plan
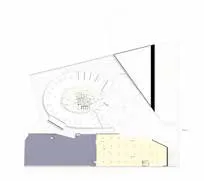
首层平面图 ground floor plan
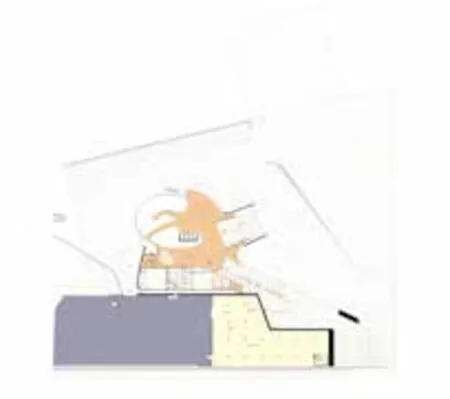
二层平面图 upper floor plan
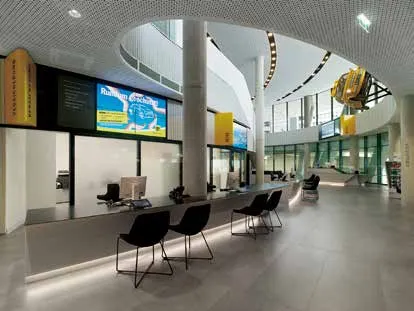
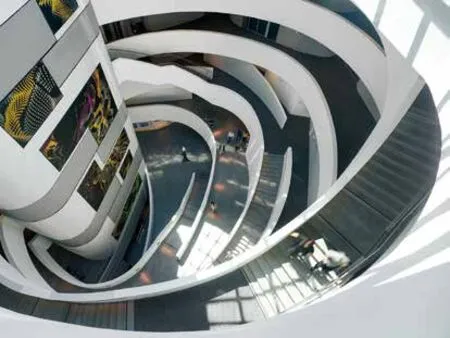
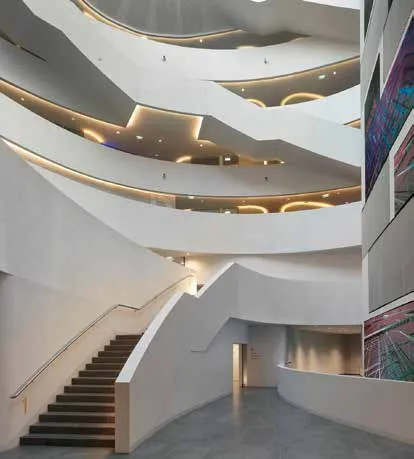
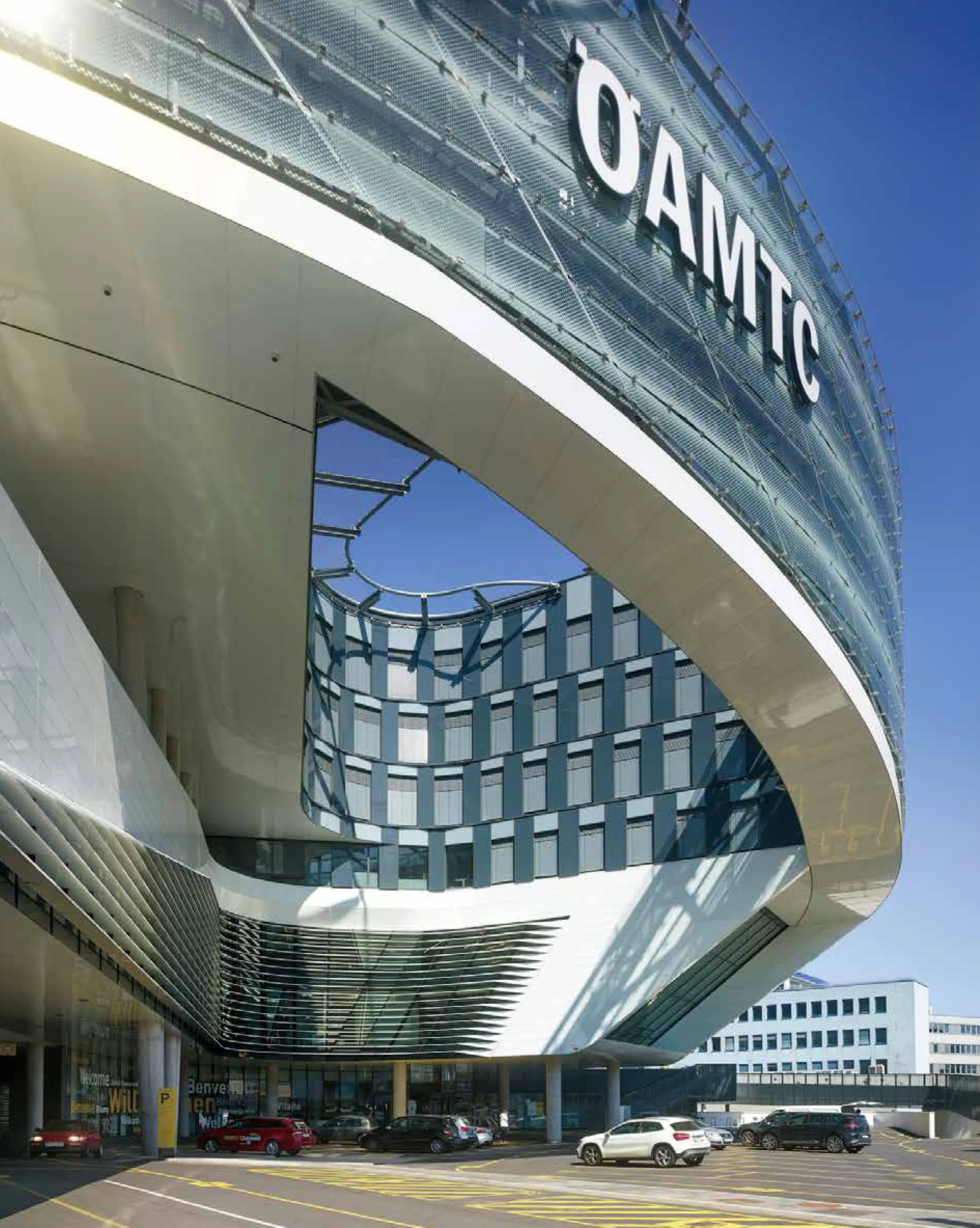
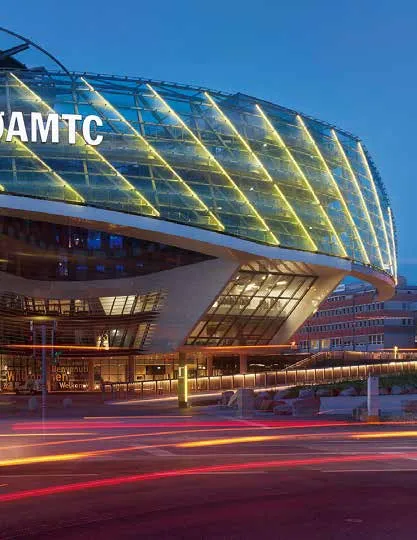
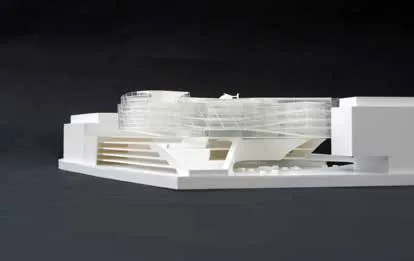
模型 model
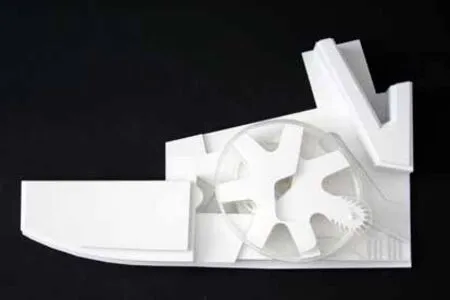
模型 model
