P-K 住宅奥地利布尔根兰
P-K 住宅奥地利布尔根兰
P-K House Burgenland, Austria
业主:私宅
日期:设计启动:2008年/竣工:2010年
可用建筑面积:269.06平方米
占地面积:279.92平方米
结构设计:DI Harald Weiss, Pregarten
景观设计:PTA建筑设计事务所
摄影:Lisa Rastl
P-K住宅为南北朝向,位于布尔根兰南部,这一地区富有人们希望能够保留的农业特色。
通向这座住宅的道路从西北方向切入这一地块,远处道路两侧有堤坝,近处两侧是挡土墙,挡土墙作为该建筑的组成部分,从地面上缓缓升高,到入口处达到一层楼层的高度。
该住宅在(入口层)较低的楼层地表高度几乎完全嵌入原有地表,直到入口处才能看到完整的一层的高度。停车场入口附近自由延展的屋顶采用绿色板材。向西倾斜的部分屋顶与斜坡相接,形成了柔和的梯度,与内部的屋顶高度变化相呼应。
作为私人生活区的上层活动楼层开阔空旷,有大面积的玻璃窗,其中部分玻璃窗与房间一样高,形成了基本上透明的空间,沐浴在阳光下。
穿过宽敞的露台,是设计为花园的户外空间。
Client: private
Year: Start of Design: 2008 / Completion: 2010
Usable Floor Area: 269.06 m²
Built Area: 279.92 m²
Structural Design: DI Harald Weiss, Pregarten
Landscape Planning: Pichler & Traupmann Architekten ZT GmbH
Fotos: Lisa Rastl / Copyright by Pichler & Traupmann Architekten ZT GmbH
The P-K House is oriented north-south and located in a setting in southern Burgenland that has an agricultural character which it was wished to preserve.
The approach driveway from the road comes from the north-west and is incised into the terrain. It starts with an embankment on both sides and is then flanked by a retaining wall that, as a building element, rises continuously out of the ground and reaches storey height towards the entrance.
On the lower floor (entrance level) the volume of the building is almost completely embedded in the terrain and is revealed as a full storey only at the entrance area. Free-spanning roof slabs near the garage entrance are green roofs. A section of roof slab that is tilted slightly towards the west takes up the incline of the slope, develops a moderate differentiation of heights, and at the same time varies the ceiling height in the interior.
The upper living level with the private living areas is set completely free. Large areas of glazing, some of them extending the full height of the room, form largely transparent spaces that are bathed in daylight.
Generously dimensioned terraces connect to the outdoor space, which in the immediate surroundings of the house is designed as a garden.

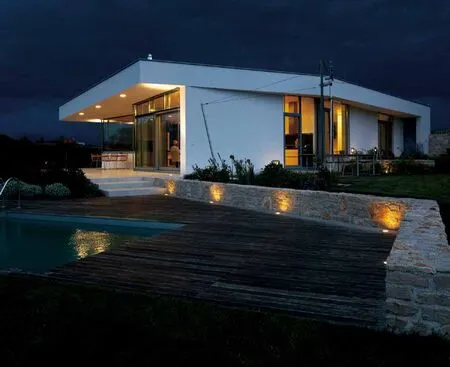
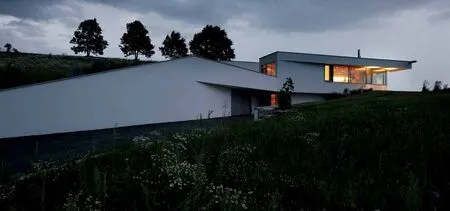
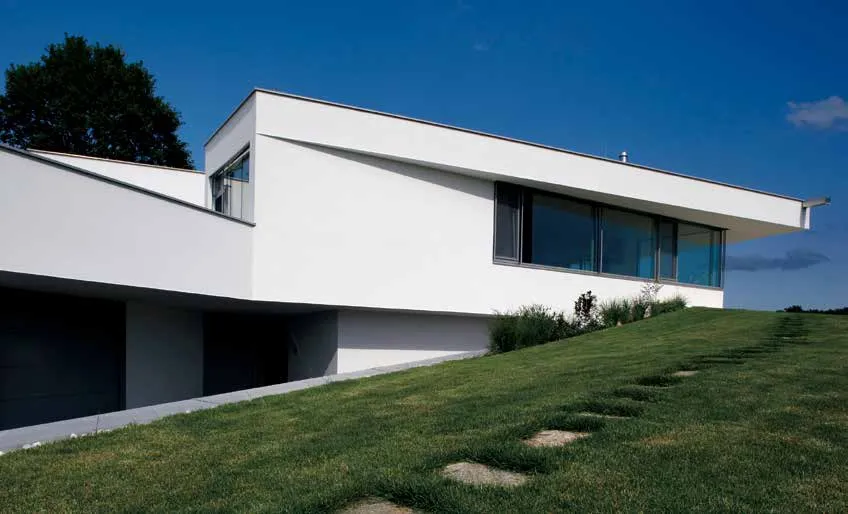

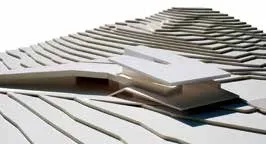
模型 model
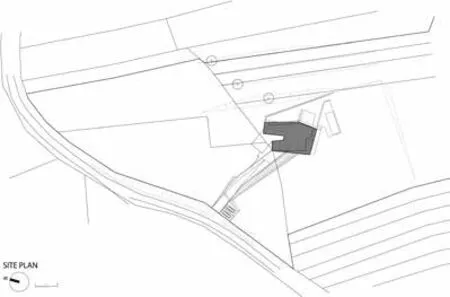
总平面图 site plan
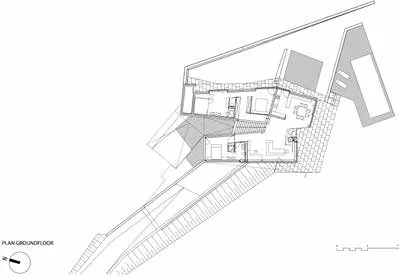
首层面图 ground floor plan

