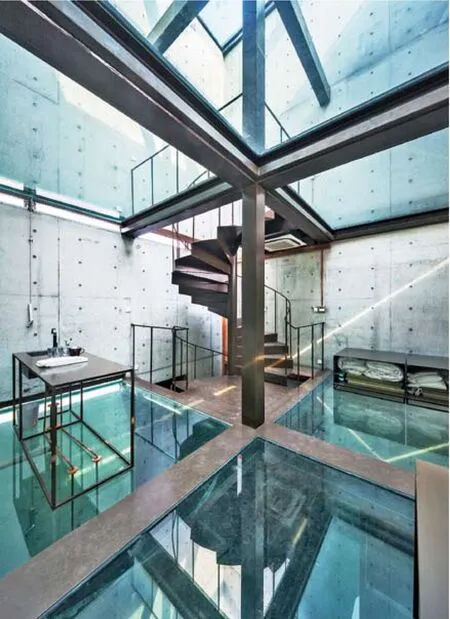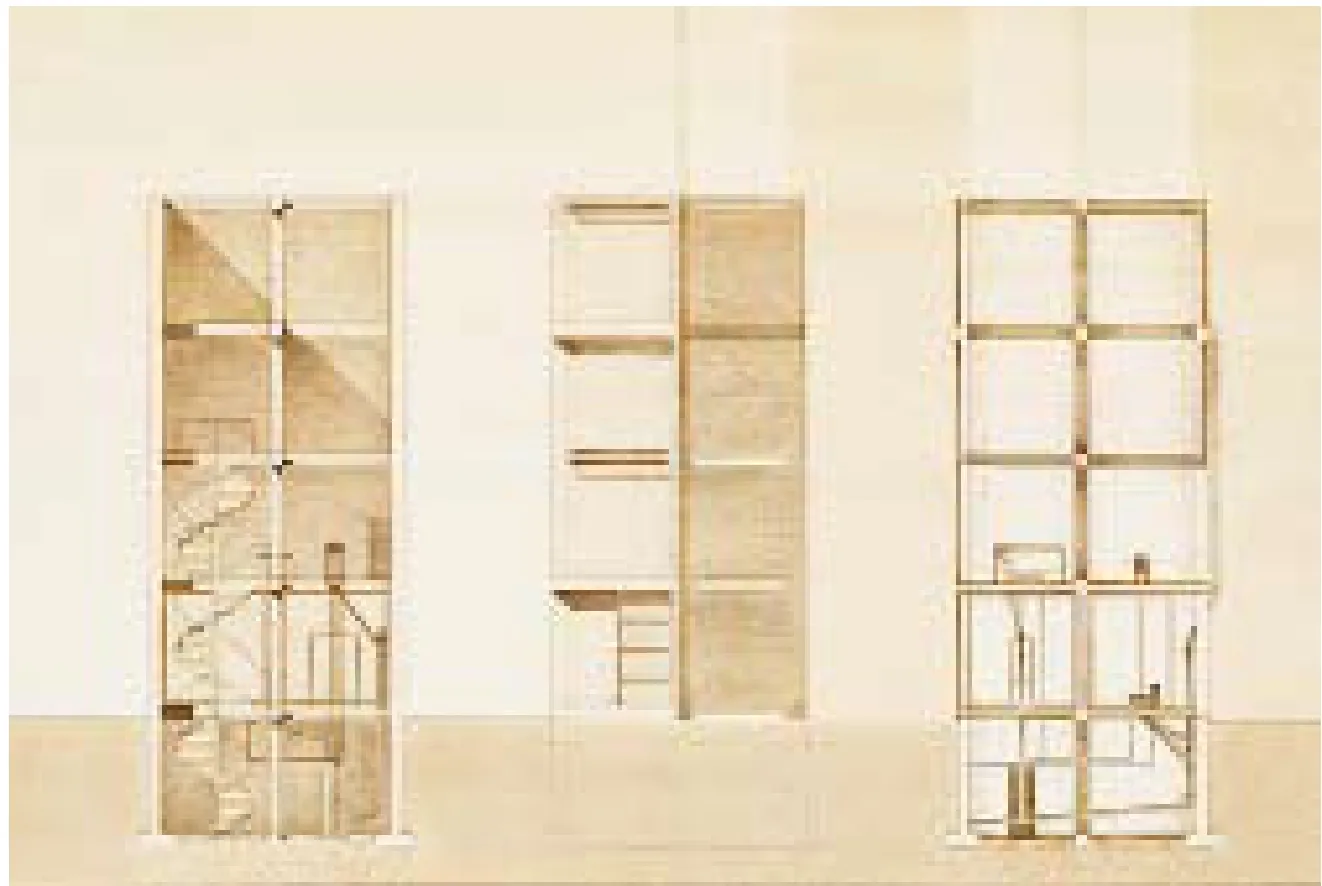垂直玻璃宅,上海,中国
垂直玻璃宅,上海,中国
Vertical Glass House, Shanghai, China, 2013
建筑设计:张永和,白璐,李相廷,蔡峰/北京张永和非常建筑设计事务所有限责任公司
Architects: Yung Ho Chang, BAI Lu, LI Xiangting, CAI Feng/Atelier FCJZ Inc.

1 内景/Interior view

2 剖面/Section
垂直玻璃宅1991年获日本《新建筑》国际住宅设计竞赛佳作奖。2013年,上海西岸建筑与当代艺术双年展将此设计作为参展作品建成,并计划于展后用作招待所。垂直玻璃宅探讨建筑垂直相度上的透明性,同时批判了现代主义田园式的水平透明概念。垂直玻璃宅一方面是精神的:它的墙体是封闭的,楼板和屋顶是透明的,向天与地开放,创造出个人的静思空间。另一方面,它是物质的:视觉上,垂直透明性使现代住宅中所需的设备、管线和家具,包括楼梯,叠加成一个可见的家居系统;构成对“建筑是居住的机器”理念的又一种阐释。
Vertical Glass House received an Honorable Mention Award in the Shinkenchiku Residential Design Competition in 1991. In 2013, the Shanghai West Bund Biennale of Architecture and Contemporary Art decided to build it as a work in exhibition, and a guest house in the future. Vertical Glass House discusses the notion of transparency in verticality while serving as a critic of Modernist transparency in horizontality. Vertical Glass House is on one hand spiritual: With enclosed walls and transparent floors as well as roof, the house opens to both the sky and the earth and creates a place for meditation. On the other hand, it is material: Vertical transparency visually connects all the utilities, ductworks, furniture pieces, as well as the staircase, into a system of domesticity and provides another reading of the modern theory of "Architecture as living machine."
项目信息/Credits and Data
客户/Client: 上海西岸/West Bund, Shanghai
设计团队/Project Team: 张永和(主持建筑师);白璐(项目负责人);李相廷,蔡峰,刘小娣/同济大学建筑设计研究院(施工图合作)/Yung Ho Chang (Principal architect); BAI Lu (Project architect); LI Xiangting, CAI Feng, LIU Xiaodi/Tongji Architectural Design (Group) Co., Ltd. (Construction drawing)
地点/Location: 上海徐汇区龙腾路/Longteng Road, Xuhui District, Shanghai
类型/Type: 住宅,展览/Housing, Exhibition
建筑面积/Floor Area: 170m²
设计时间/Design Period: 2013.03-2013.12
摄影/Photos: 吕恒中/LV Hengzhong

