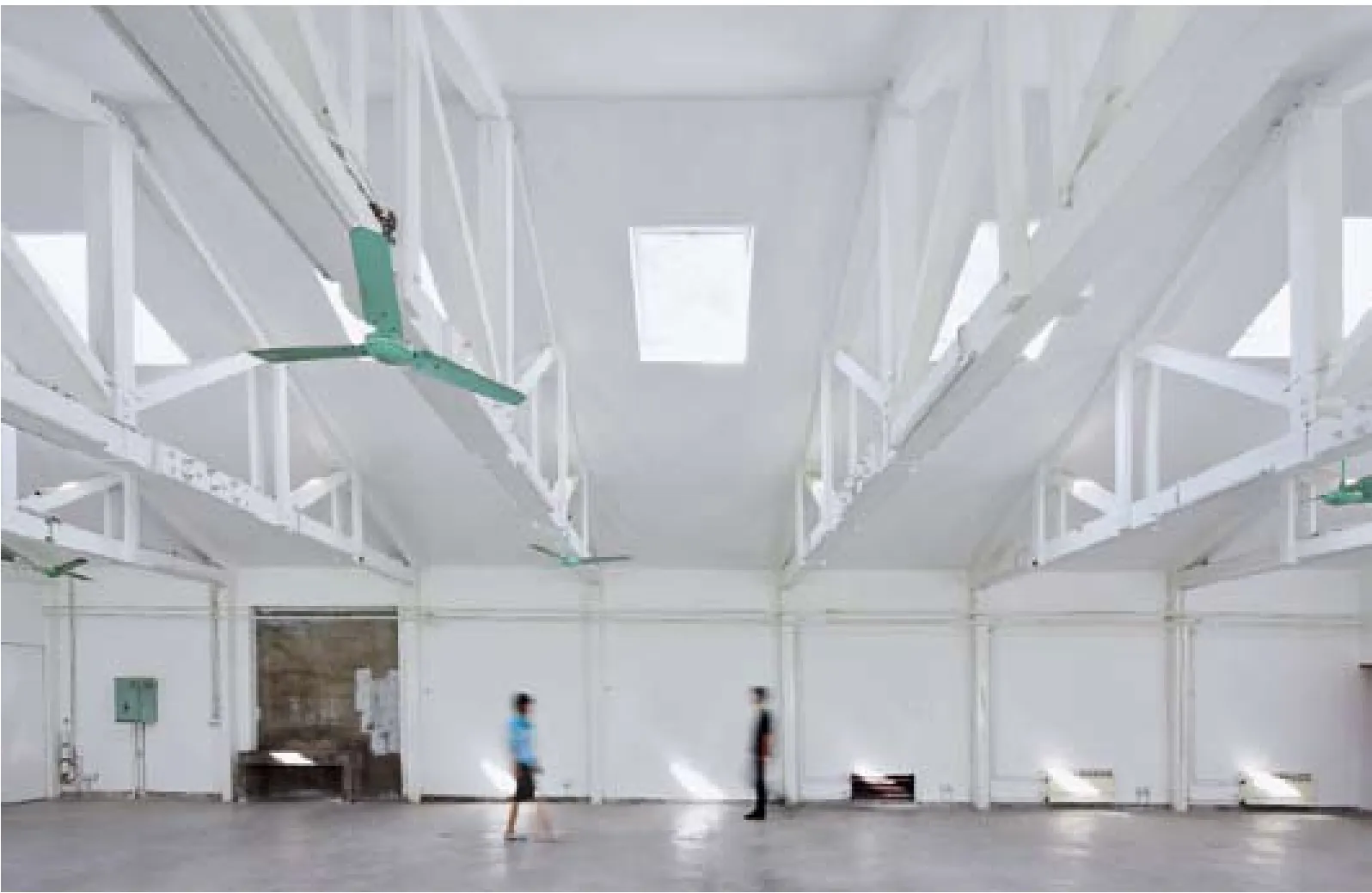Studio-X哥伦比亚大学北京建筑中心,北京,中国
Studio-X哥伦比亚大学北京建筑中心,北京,中国
Studio-X Beijing, GSAPP, Columbia University, Beijing, China, 2009
项目设计:李虎,黄文菁/OPEN建筑事务所
Project Design: LI Hu, HUANG Wenjing/OPEN Architecture

1 内景/Interior view

2 轴测示意/Axonometric diagram

3 西侧门把手/West door handle
这是一次以最少的资源来实现最大化的空间和使用可能性的尝试。一个废弃的车间被改造成为一个低造价、高效率、灵活多变的教学、展览及活动空间。改造后,空间里一些工业时代的遗迹被尽可能地保留了下来。大空间粗旷的整体感觉和着意加入的一些新的细节形成了有趣对比。
This project is an attempt to achieve maximum space and functions with minimum resources. An abandoned warehouse was transformed into a highly efficient and flexible space at low cost, catering to the needs of education, exhibition and other activities. The traces from the Industrial Age were preserved as much as possible. Moreover, some new details were added to the roughness of the large open space, forming an interesting contrast between them.
项目信息/Credits and Data
客户/Client: 哥伦比亚大学/Columbia University
设计团队/Project Team: 李虎,黄文菁,于清波,汪剑柃,王韬,莫亭昕/LI Hu, HUANG Wenjing, YU Qingbo, WANG Jianling, WANG Tao, Julia Mok
地点/Location: 北京东城区方家胡同46号院A-103/A-103, No.46 Fangjia Hutong, Dongcheng District, Beijing
建筑面积/Floor Area: 388m²
设计时间/Design Period: 2009
摄影/Photos: 舒赫/SHU He

