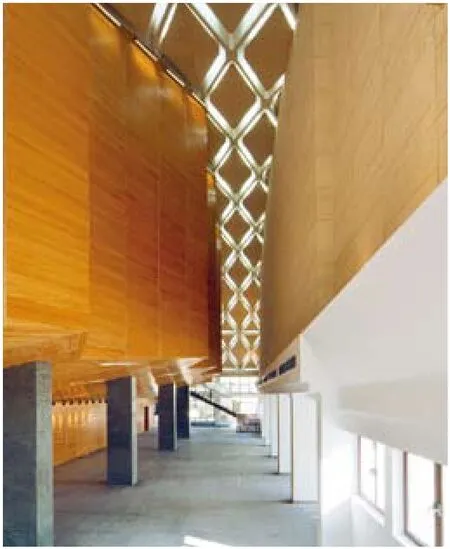同济大礼堂保护性改建,上海,中国
同济大礼堂保护性改建,上海,中国
Tongji University Auditorium Renovation, Shanghai, China, 2008
项目设计:袁烽,陈剑秋,王启颖,司徒娅/同济大学建筑与城规学院
Project Design: YUAN Feng, CHEN Jianqiu, WANG Qiying, SITU Ya/College of Architectural and Urban Planning, Tongji University

1 内景/Interior view

2 内景/Interior view

3 剖面/Section
同济大学礼堂曾经是远东最大的礼堂,于1962年建成。为迎接同济百年校庆,于2005年开始了以更“芯”驻“颜”为基本策略的改造工程。在保留原有主体结构和建筑元素的基础上,通过观众席的抬升满足了基本的观演功能,并运用多项目生态技术来实现建筑的节能改造。
As the previous largest auditorium in the Far East, the Auditorium of Tongji University was constructed in 1962. To welcome the 100th anniversary of the university, renovation of the auditorium was started in 2005, with a basic strategy of replacing the "heart" but preserving the "look". While retaining the original main structure and architectural elements, the architects raised the auditorium to meet the needs of its new functions. They also used numerous ecological techniques to achieve energy conservation.
项目信息/Credits and Data
客户/Client: 同济大学/Tongji University
设计团队/Project Team: 袁烽(方案设计);陈剑秋,袁烽(施工图负责人);袁烽,陈剑秋,王启颖,司徒娅,郑泳(建筑设计)/同济大学建筑设计研究院/Philip F. YUAN (Scheme design); CHEN Jianqiu, Philip F. YUAN (Construction design); Philip F. YUAN, CHEN Jianqiu, WANG Qiying, SITU Ya, ZHENG Yong (Architectural design)/Tongji Architectural Design (Group) Co., Ltd.
地点/Location: 上海市杨浦区同济大学四平路校区/Siping Road Campus, Tongji University, Yangpu District, Shanghai建筑面积/Floor Area: 7203m2
设计时间/Design Period: 2005-2006
建造时间/Construction Period: 2006-2008
摄影/Photos: 袁烽/Philip F. YUAN

