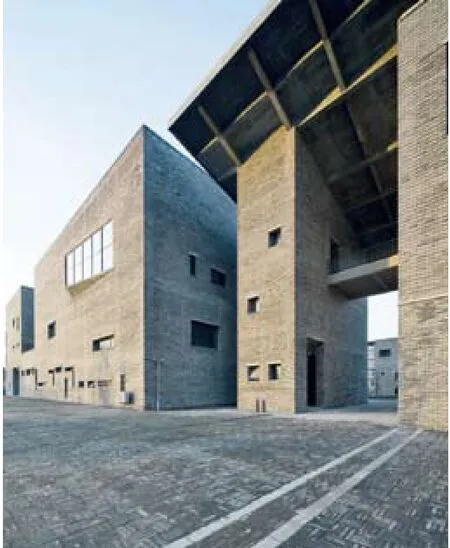宁波鄞州区综合活动中心,宁波,中国
宁波鄞州区综合活动中心,宁波,中国
Ningbo Cultural Center, Ningbo, China, 2014
建筑设计:陈浩如,彼得·塔居里/杭州山上建筑设计事务所
Architects: CHEN Haoru, Peter Tagiuri/Citiarc Design Office


1.2 外景/Exterior view

3 立面/Elevation
整个项目就像是一个位于河岸边的“绿洲”。一系列位于原有场地上的庭院,把形式多样的运动馆、展厅、图书馆等都包含其中。场地上遭到拆除的古村肌理被砖砌的景观设计记录下来,构成了一座面向未来兼回顾过去的中央区活动中心。
This project is meant to become an "oasis" on the riverbank. A series of courtyards on the site contain various programs, including a sports center, exhibition halls, a library and other activity spaces. Its landscape design made of bricks marks traces of the ancient village which was torn down, creating a central cultural center fulfilling needs of the future while carrying memories of the past.
项目信息/Credits and Date
客户/Client: 宁波市鄞州区城市建设投资发展有限公司/ Yinzhou City Construction Investment Devp. Co., Ltd.
设计团队/Project Team: 杭州山上建筑设计事务所(建筑设计)/陈浩如,彼得·塔居里(主持建筑师);詹新,潘洋,傅骞俊,蔡俊,黄泽,谢晨云,爱丽森·柯雷/ Citiarc Design Office (Architectural Design)/CHEN Haoru, Peter Tagiuri (Principal Architects); ZHAN Xin, PAN Yang, FU Qianjun, CAI Jun, HUANG Ze, XIE Chenyun, Allison Coley
地点/Location: 宁波鄞州中心区前塘河畔徐村旧址/ Ningbo City, the old site of Xu Village near Qiantang River用地面积/Site Area: 10,902m2
建筑面积/Floor Area: 35,800m2
地上面积/Above Ground: 28,198m2
地下面积/Underground: 7600m2
设计时间/Design Period: 2007-2008
摄影/Photos: 吕恒中/LV Hengzhong

