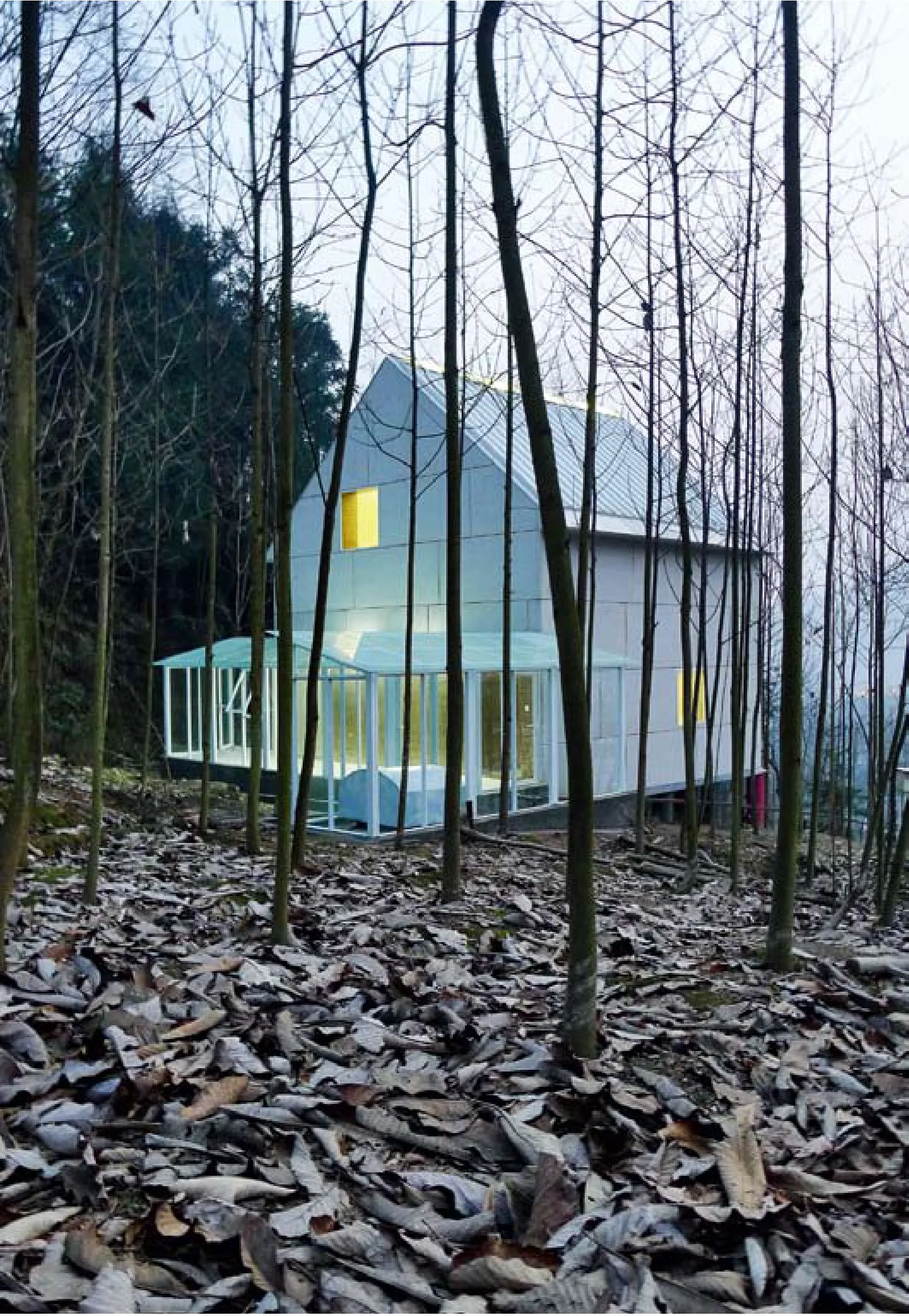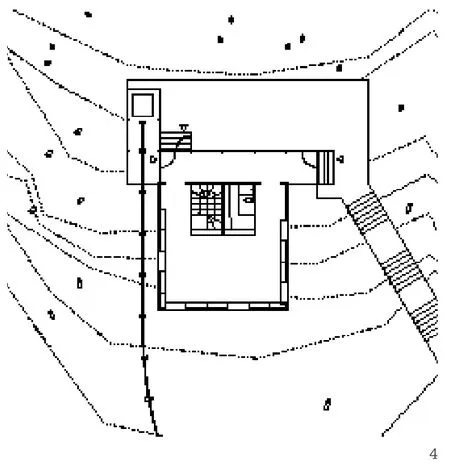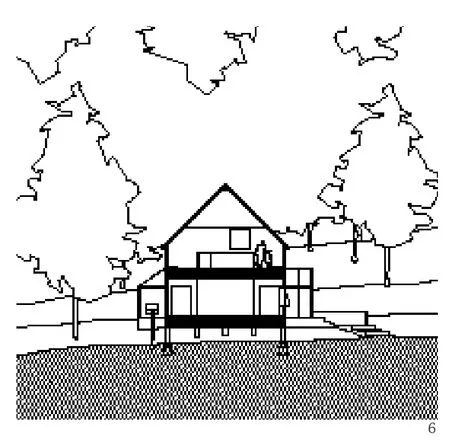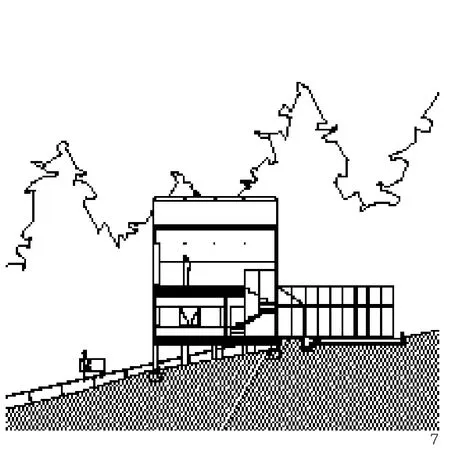白水河自然保护区宣教中心,四川,中国
白水河自然保护区宣教中心,四川,中国
Work Station at Baishuihe Nature Reserve, Sichuan, China, 2013
建筑设计:朱竞翔,夏珩,张东光,韩国日/深圳元远建筑科技发展有限公司
Architects: ZHU Jingxiang, XIA Heng, ZHANG Dongguang, HAN Guori/Shenzhen Yuanyuan Building Technology Development Co., Ltd.

1 夜景/Night view
白水河环教中心是新芽复合结构建筑系统的第5幢建筑物。项目选址位于白水河自然保护区的入口区域,彭州市小鱼洞村后侧山地上。其设计建造集成了山地缆车运输系统。缆车在施工期间用来运输建筑材料,节省人力物力,并在建筑投入使用后负责运送物资和接送游客。缆车可由乘客遥控控制,由于使用电力拖带,安全静音。
这一项目是新芽系统的第5次应用,它提供了团队深度开发这一系统的机会,包括板材实验报告以了解胶合木蒙皮所提供的实际价值(和华南理工大学土木交通学院华南重点实验室共同完成),以及基于Archicad的智慧型设计工具开发。建筑物2013年落成,由于大量构件于四川工厂生产,系统建造速度较快,主体建设周期为3周左右。它目前布置为小型展览、会议、接待空间,实际也示范了不占用农耕地与宅基地的山地住宅原型。
Baishuihe Nature Reserve Work Station is the 5th building of the New Bud composite building system. It is situated on a hill slope behind Xiaoyudong, a village standing at the entrance of Baishuihe Nature Reserve. The monorail transportation system, which was used to transport building materials during construction to save manpower and material resources, is now used to deliver supplies and visitors. The monorail, safe and quiet, is driven by electricity and remotely controlled by the passenger.
As the 5th application of New Bud system (a composite system using light gauge steel and rigid wood board), the project offered the team an opportunity to deeply explore the said system, including conducting experiments to understand the actual value provided by plywood covering (A cooperation with the School of Civil and Transportation Engineering, South China University of Technology) and developing intelligent app based on ArchiCad. Because a large number of components were fabricated in Sichuang, the construction took about three weeks only. Currently the architecture caters to small exhibition, conference and reception. It serves as an example for the mountain areaan architectural prototype without taking up any agricultural or residential land.

2 外景/Exterior view

3 总平面/Site plan

4 平面/Floor plan
项目信息/Credits and Data
客户/Client: 世界自然基金会北京代表处/World Wide Fund For Nature Beijing Office
设计团队/Project Team: 朱竞翔,夏珩,张东光,韩国日/ ZHU Jingxiang, XIA Heng, ZHANG Dongguang, HAN Guori地点/Location: 四川彭州小鱼洞镇中坝村/Zhongba Village, Xiaoyudong, Pengzhou, Sichuan
建筑面积/Floor Area: 140m²
设计时间/Design Period: 2012.06-2012.09
摄影/Photos: 张东光/ZHANG Dongguang

5 外景/Exterior view


6.7 剖面/Section
评委评语
这是一个有很高技术含量的小建筑,建筑师以长期而坚实的科学研究为基础,将设计、制造及施工这一建筑营建的全过程作为一个系统进行设计,以谨慎而恰如其分的姿态,为偏远地区提供了一个可复制的高品质范例。
Jury Statement
It is a small architecture with rich technical content. Based on solid scientific research, the architects incorporate design, manufacture and construction into one system, turning the work station into an irreplaceable example for remote areas in a cautious and appropriate manner.




8-11 内景/Interior view

