The PINCH:图书馆兼社区中心,云南,中国
The PINCH:图书馆兼社区中心,云南,中国
The PINCH Library and Community Center, Yunnan, China, 2014
建筑设计:林君翰,奥利维尔·奥蒂维亚/香港大学建筑学系
Architects: John Lin, Olivier Ottevaere/Department of Architecture, The University of Hong Kong
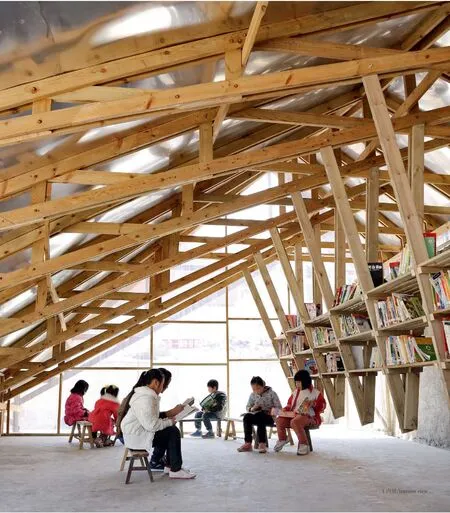
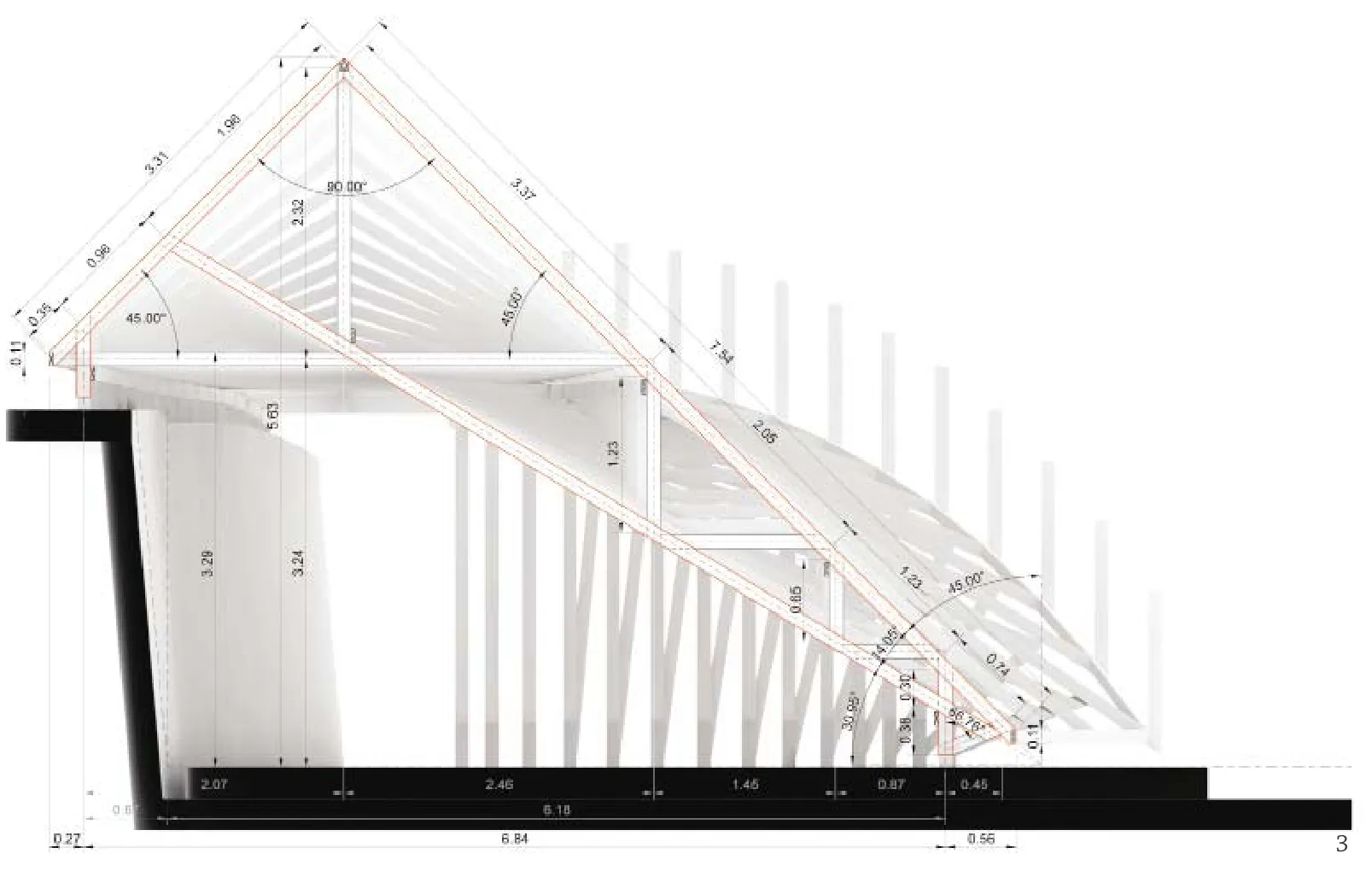
3 构架/Truss drawing
PINCH项目是一座位于云南省双河村的图书馆兼社区中心,属于当地政府在2012年9月地震后规划重建的一部分。设计横跨着4m高的挡土墙,把重建村庄和新修广场连接起来。建筑物不但为村民提供了一个屋顶游乐场及图书室,更为当地社区树立一个富纪念意义的地标。屋脊的曲线由17根不同形状的木桁架演变而成,造就了屋顶下独有的阅读空间。在室内,桁架往下延伸以支撑悬浮的书架。此项目非但没有像大多数灾后房屋重建般摒弃木结构,反而重新展示了当代木结构建筑在中国偏远地区的可行性。PINCH项目是一系列实验性建筑物之一,其中包括SWEEP项目和将于2015年初动工的新项目。此系列的项目是与当地木材厂家和建筑系学生协作并共同参与施工过程。

4 从广场上看建筑/View from plaza

5 屋顶/Roof
The Pinch is a library and community center in Shuanghe Village, Yunnan. It is part of a government-led reconstruction effort after the earthquake in September 2012. A four meter high retaining wall connects the rebuilt village and the new plaza. Standing as a commemorative landmark, the structure also provides the community with a rooftop playground and a library. The curve of the roof is formed by a series of seventeen timber trusses, defining the space below for reading. On the interior, the trusses extend downwards to support a floating bookshelf. Rather than submitting to the abandonment of wood construction (as with the houses after the earthquake), the project reasserts the ability to build contemporary timber structures in remote areas of China. The Pinch is one of the series of experimental architecture which includes The Sweep and an upcoming project in early 2015. This series of construction involves collaborations with a local timber manufacturer and students of the Department of Architecture.
项目信息/Credits and Data
客户/Client: 天星镇人民政府/Tianxin Town Government
设计团队/Project Team: 关帼盈(项目管理),艾什莉·欣奇克利夫,程嘉慧,约翰尼·卡利南,黄翊扬,叶倩盈,徐蒙/Crystal Kwan (Project manager), Ashley Hinchcliffe, Connie Cheng, Johnny Cullinan, Jacky Huang, Joyce Ip, XU Meng
施工单位/Construction: 刘安海/昆明点木居商贸有限公司/LIU Anhai/Kunming Dianmuju Shangmao Company
地点/Location: 云南省双河村/Shuanghe Village, Yunnan Province
建筑面积/Floor Area: 80m²
设计时间/Design Period: 2012.09-2013.05
建造时间/Construction Period: 2013.06 -2014.04
摄影/Photos: 奥利维尔·奥蒂维亚,林君翰/Olivier Ottevaere, John Lin

6 夜景/Night view
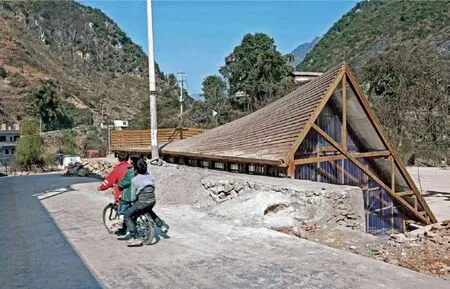
7 立面/Elevation
评委评语
当设计已经达到很高的平均水平时,想具有实验性就变得更加困难。它不必是令人新奇而惊叹的。在某些方面它可以是,甚至或许最好是一种源自内在的创新。PINCH项目正是如此。该项目通过追求一种富有表现力的结构,实现了独特的建筑品质。同时,它只是简单地置入功能,将社区生活定位成一种艺术,通过这种方法实现了对结构的超越。它创造了此时,并非仅仅是场所。
Jury Statement
When the average quality of design is already quite high, experiment becomes more difficult. It is not necessarily novel or surprising. In certain aspect, it may be, or is even better to be an innovation from within. The Pinch is such a project. The expressive structure brings the building a unique quality. At the same time, with a simple embedding function, it conceptualizes the life of community as an art. In this sense it surpasses meaning the structure. What it creates is moments, not just a place.
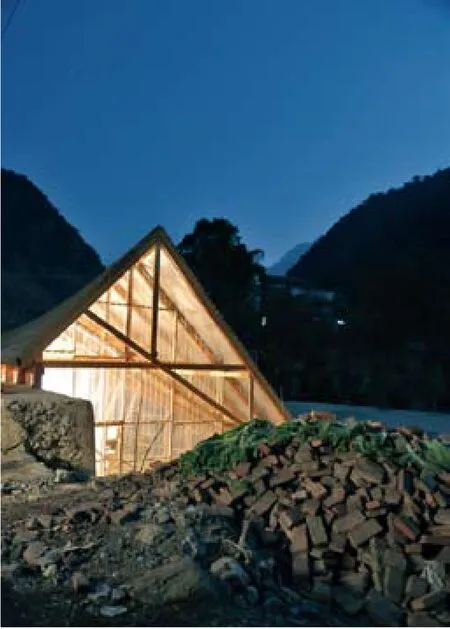
8 屋顶/Roof

9 夜景/Night view

10 概念示意/Concept diagram

11.12 内景/Interior view
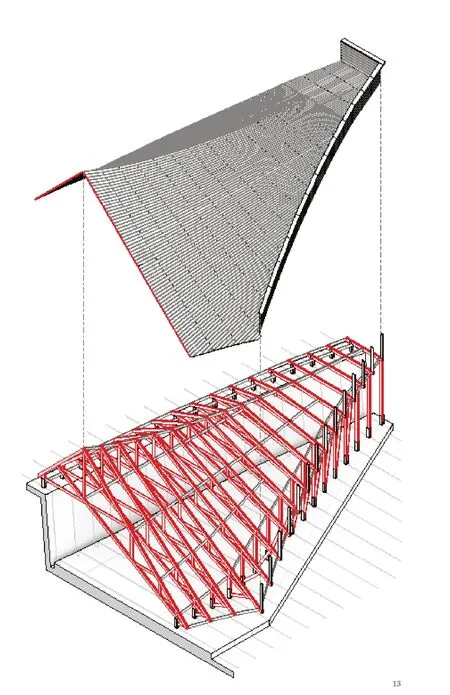
13 轴测示意/Axonometric diagram

14 内景/Interior view

15 全景/Panorama

