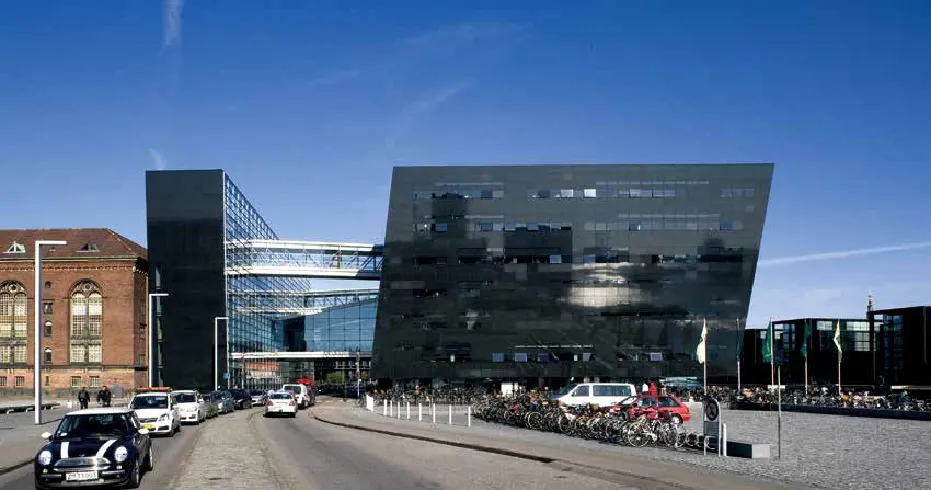皇家图书馆
皇家图书馆
The Royal Library
建筑设计:SHL建筑师事务所
业主:丹麦文化部
面积:新建21 000平方米;改造7 000平方米
建设费用:49 000 000欧元
竞赛:1993年,欧洲竞赛第一名
完工:1999年
室内设计:SHL设计
获奖:
1999年,木材行业信息委员会奖,开创性的使用木材
2000年,哥本哈根市建筑大奖
2000年,密斯·凡·德·罗奖,提名奖
2001年,Nykredit建筑奖
2003年,杜邦班尼迪克特斯奖
摄影:亚当·默克
Architect: schmidt hammer lassen architects
Client: Danish Ministry of Culture
Area: 21 000 m² new build; 7 000 m² conversion
Construction sum: € 49 million excl. VAT
Competition: 1993, 1st prize in European competition
Status: Completed in 1999
Interior design: shldesign
Awards:
1999, The Timber Industry Information Council Award, Ground-breaking use of wood
2000, The Architecture Prize of the Municipality of Copenhagen
2000, Nominated for the Mies van der Rohe Award
2001, The Nykredit Architecture Prize
2003, Du Pont Benedictus Award
Photographer: Adam Mørk
皇家图书馆线条轮廓鲜明、抛光墙面熠熠生辉,是哥本哈根海滨最重要的地标性建筑。皇家图书馆新馆因其黑色花岗岩的外表被称为黑钻石。
新馆位于哥本哈根的历史中心,标志着传统图书馆结构的根本性转变,并且兼容各种文化设施。因其开放和民主的本质,该馆设有科学和文学机构、展览室、书店、咖啡馆和餐厅,还有一个屋顶露台和一个专门为音乐会、文艺演出和会议设计的大厅。新馆是旧馆总体规模的两倍。
新图书馆有七个楼层和一个地下室。纯黑色立方体被巨大的玻璃中庭一分为二,中庭设有大部分公共设施。中庭是观赏海滨全景的位置,也是主要的日光源,日光照射到整栋建筑的各个角落。
皇家图书馆已经成为哥本哈根的一个标志,是城市生活中闻名、便利的公共场所。设计旨在为哥本哈根的市民、学生、游客和餐馆客人建造一个非正式的聚会场所。不断变化的空间人头涌动,充满了动力和活力,建筑以精炼的方式连接公共空间和私人区域。
The Royal Library is with its clean-cut lines and glittering polished surfaces one of the most significant architectural landmarks on the Copenhagen waterfront. Clad in black granite, the extension to the Royal Library is known as The Black Dia-mond.
Situated in the historic heart of Copenhagen, the extension marks a radical shift from traditional library structure and accommodates a range of cultural facilities. Open and essentially democratic, the building includes scientific and literary insti-tutions, exhibition rooms, a bookshop, a café and a restaurant, as well as a roof terrace and a hall for concerts, theatrical performances and conferences. The extension has doubled the library’s overall size.
The new library has seven storeys plus a basement. The solid black cube is di-vided in two by a vast glazed atrium housing the majority of public functions. This central space, affording panoramic views over the waterfront, also serves as a significant source of daylight which is dispersed throughout the building.
The Royal Library has become an icon for Copenhagen – a prominent, accessi-ble and public focal point for the life in the city. The aim of the design was to cre-ate an informal meeting place for citizens in Copenhagen, students, tourists and restaurant guests. The dynamic rooms are crowded with people and filled with movement and life, and in a sophisticated way, the building connects the public and private areas.









