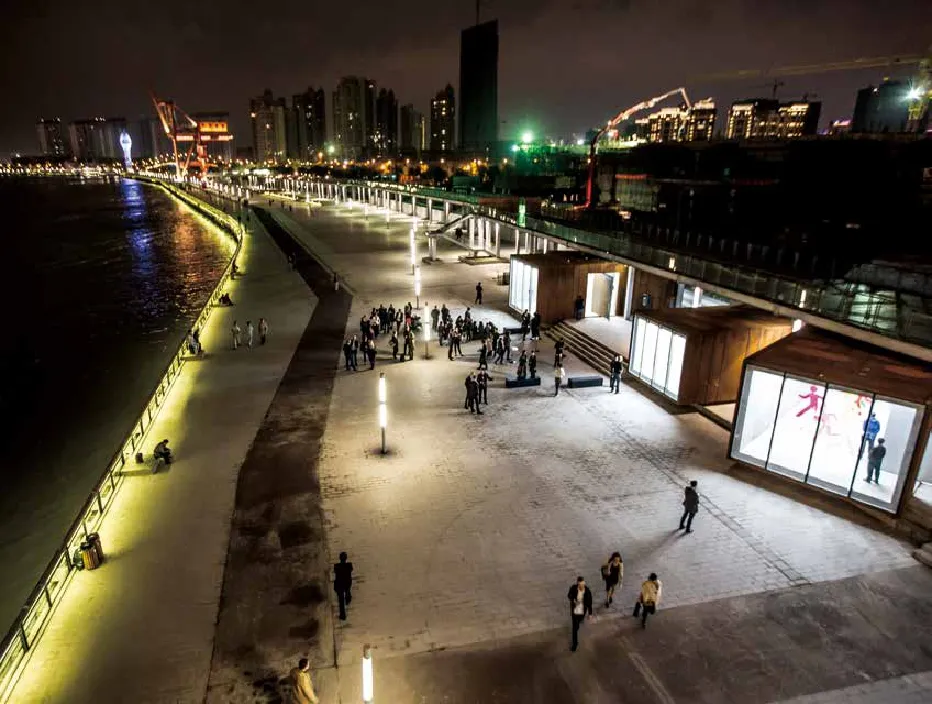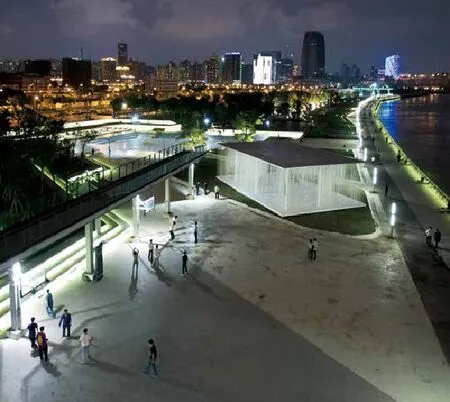中国上海西岸双年展
中国上海西岸双年展
Shanghai West Bund Biennial, China
建筑设计:SHL建筑师事务所
合作设计:同济大学建筑设计研究院
业主:徐汇发展公司
面积:云馆190平方米;配套设施馆240平方米
Lead design architect: schmidt hammer lassen architects
Local design institute: TJAD, Tongji University
Client: Xuhui Development Corporation
Area: The Cloud pavilion 190 m2; Support facility pavilions 240 m2
施密特•汉莫•拉森建筑师事务所对西岸2013年建筑与当代艺术双年展的贡献包括一个艺术装置展馆“云”和包含咖啡厅、画廊、书店等配套设施的综合展馆。
展馆比邻徐汇西岸滨江的两个工业起重机之中的一个。高大的吊车作为世界各地的人都可以识别的标志,象征平衡、性能和重力。艺术装置展馆“云”的目的是放大这些特点并与之形成对比。
辅助设施展馆在视觉上让人清晰地联系到该地的历史及工业特性。展馆外覆耐候钢,颜色和纹理强调展馆和工业遗产的联系。展馆的形状和方向是由朝向附近的桥梁、起重机和河流的景观而确定的。
云馆的设计是为了满足体验、互动和活动的需求,辅助设施展馆是为了思考、休息和放松而设计。
The contribution of schmidt hammer lassen architects to the 2013 Shanghai West Bund Biennial for Architecture and Contemporary Art, China, consists of an art installation pavilion, The Cloud, and a composition of pavilions containing support facilities including a café, a gallery and a bookshop.
The pavilions are placed adjacent to one of two industrial cranes on the Xuhui West Bank Riverside. The tall crane stands as an icon that people all over the world can recognize and relate to and symbolizes balance, performance and gravity. The aim of the art installation pavilion, The Cloud, is to amplify and con-trast these qualities.
A clear visual connection to the history and the industrial nature of the site is cre-ated by the support facility pavilions. These are clad in Corten steel. Their colour and texture underline the pavilions’relation to the industrial heritage. The shape and orientation of the pavilions were determined by the views towards the nearby bridge, the crane and the river.
While The Cloud is intended for experience, interaction and activity, the support facility pavilions are for contemplation, rest and relaxation.





——国际化大型社区徐汇苑管理特辑(一)

