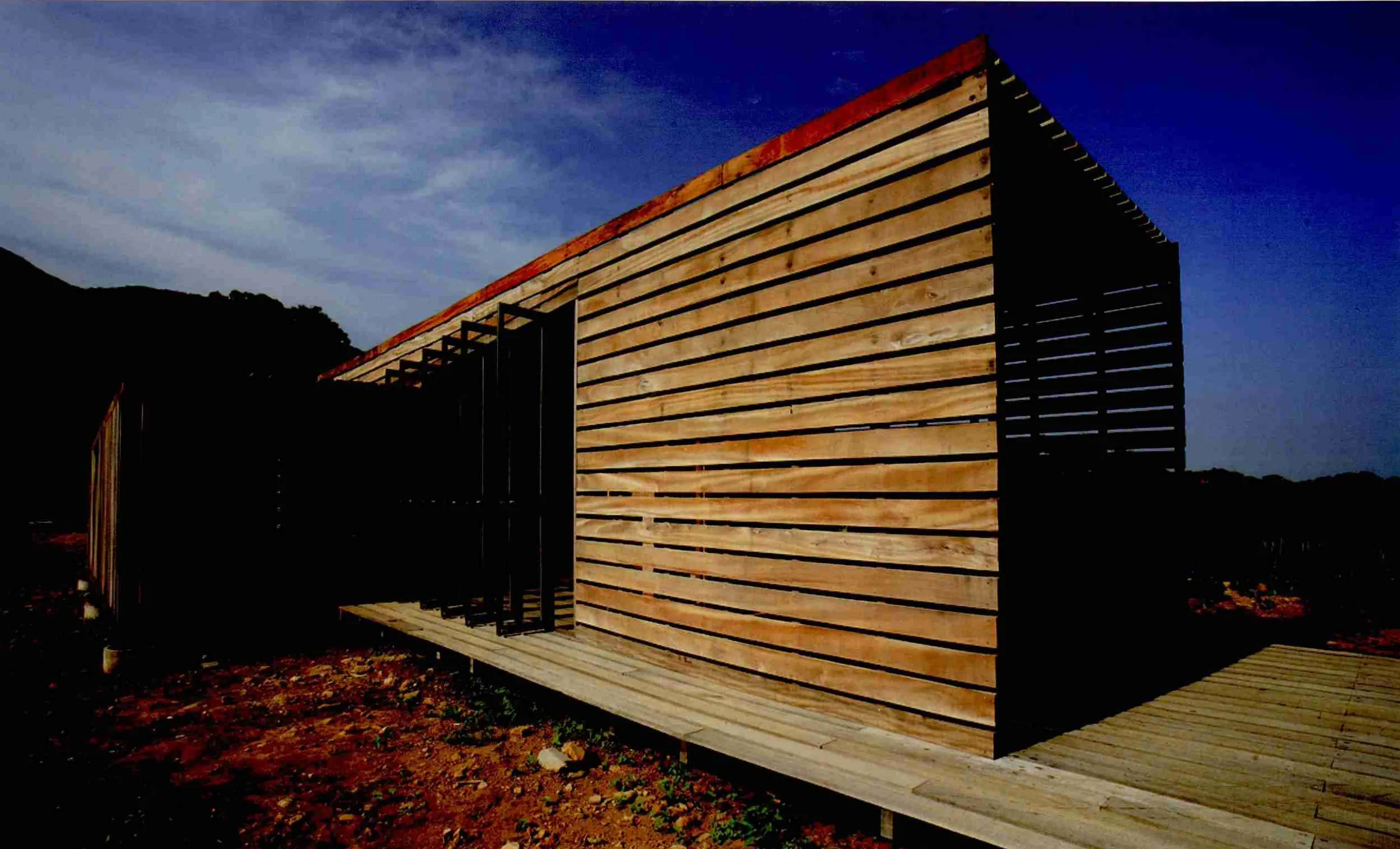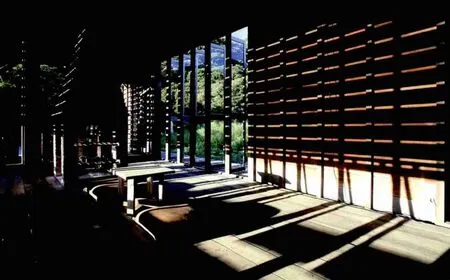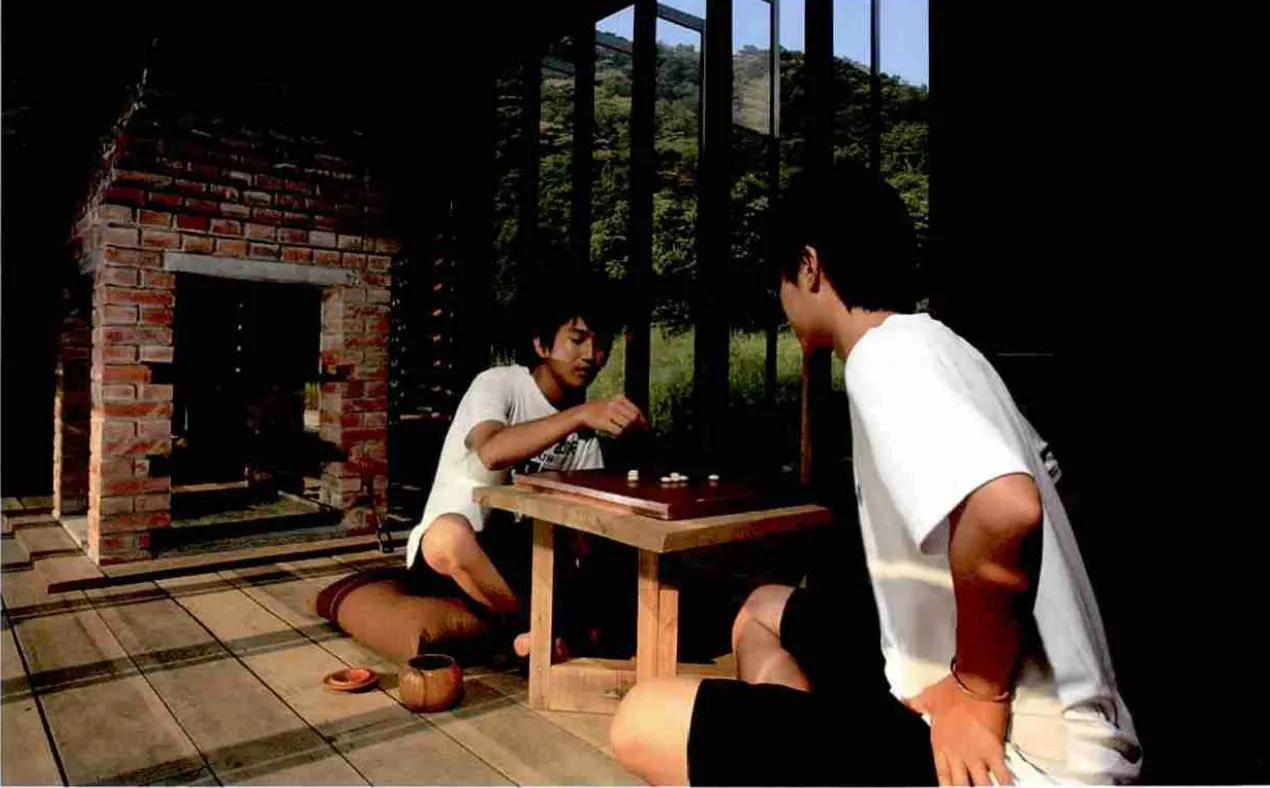三芝陈宅
建筑师:马可·卡萨格兰
地点:台北县三芝
场地面积:大屯山农场用地3890 m2,
有效利用面积:138 m2
室内面积:62.5 m2
完工:2008年
Architect: Marco Casagrande
Location: Sanjhih, Taipei County, Taiwan, China
Site: 3890 m2farm land, Datun Mountains
Building foot print: 138 m2
Interior space: 62.5 m2
Completed: 2008
房屋坐落在台湾北部大屯山区一个老旧的日式樱花庄园内,房屋的外形如船一般,这种外观能够抵御当地狂风、洪涝以及火山喷发等频发的灾害。
房屋的地基用棍子支撑远离地面,这样方便洪水从屋底穿过。房屋内部不同的空间可以根据室外与室内活动两种功能的需要自由地伸缩调整。当刮台风或发生地震时,较小面积的浴室和厨房便充当支柱,固定住木质结构的主屋。
这栋木造小屋,具备适应各生物气候条件的能力:炎热的气候下,它能为屋内带来河流上凉爽的微风,这股凉风便会在水流和农田之间不停来回,舒缓热量。寒冷的季节中,屋内的壁炉可作供暖烹茶用,还能在浴室里享用一个小型桑拿浴。
房子一点也不显得巍峨或笨重——它是柔弱而灵活的。其设计还考虑到房屋的外部环境,为劳作的农人提供了遮阳的设计。
废墟是融于自然的人为建筑,建设“三芝陈宅”的初衷便是设计一所废墟。
The house is realized on an old Japanese cherry-farm in the Datun -mountains of North-Taiwan. It is designed as a vessel to react on the demanding wind, fl ooding and heat conditions on the site.
The house is a stick raised above the ground in order to let the fl ood waters run under it. The different spaces are connected to a flexible movement within the axis of outdoor and indoor functions. The smaller bathroom and kitchen unit acts as a kicker stabilizing the wooden structure during the frequent typhoons and earthquakes.
The bio-climatic architecture is designed to catch the cool breeze from the Datun -river during the hot days and to let in the small winds circulating on the site between the fresh water reservoir pond and the farmlands. A fi re place is used during the winter for heating and for cooking tea. In connection with the bathroom is a small sauna.
The house is not strong or heavy – it is weak and fl exible. It is also not closing the environment out, but designed to give the farmers a needed shelter.
Ruin is when man-made has become part of nature. With this house we were looking forward to design a ruin.













