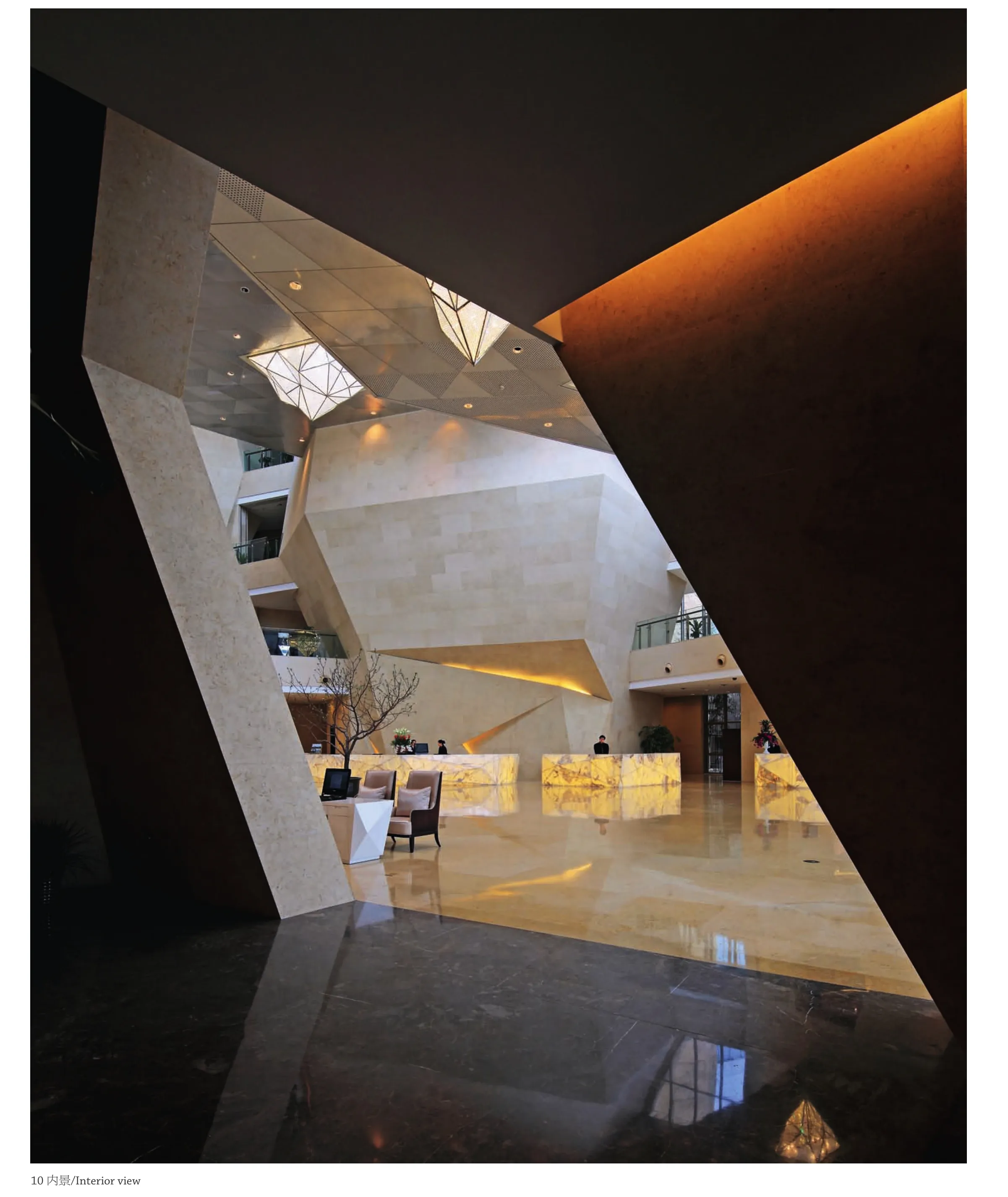谷泉会议中心,北京,中国
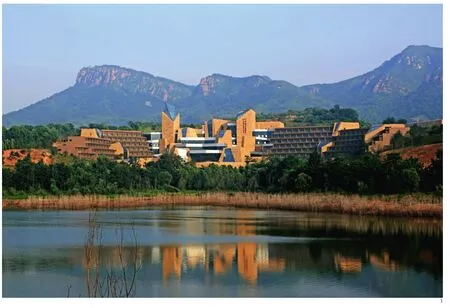
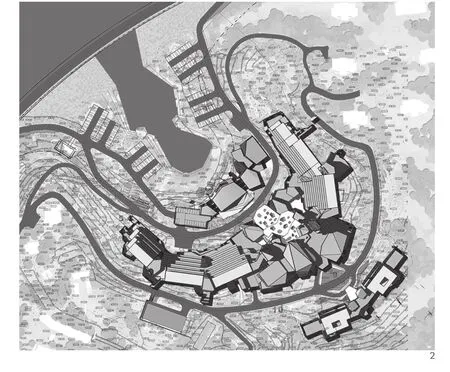
1 远景/D
i
stant view
2 总平面/Site plan
谷泉会议中心位于北京市平谷区大华山北麓,距北京城区约90km,场地处于大华山面向西峪水库的山坳中。项目定位为会议及郊外度假酒店。设计以“栖山、观水、望峰、憩谷”为主题,依山就势,结合地形塑造了层层跌落的建筑形态。中部大堂空间以山谷为原形态,以巨石般异型的体量围合不同功能,大堂5层通高,层层叠退,上部的天窗星星
点点,如钻石一般,产生变幻多姿的光影效果。两侧客房顺山势呈阶梯状跌落,充分利用了良好的水景朝向,每间客房都有绿化平台。建筑外饰面材料主要为GRC挂板和生态木金属幕墙。GRC挂板表面肌理拓自山间巨石,并加入天然石粉,色彩和肌理与周围山体相仿。模拟自然的策略既是对山水环境的尊重和爱护,也希望以自然山野之美赋予建筑粗犷、壮美的气质。□
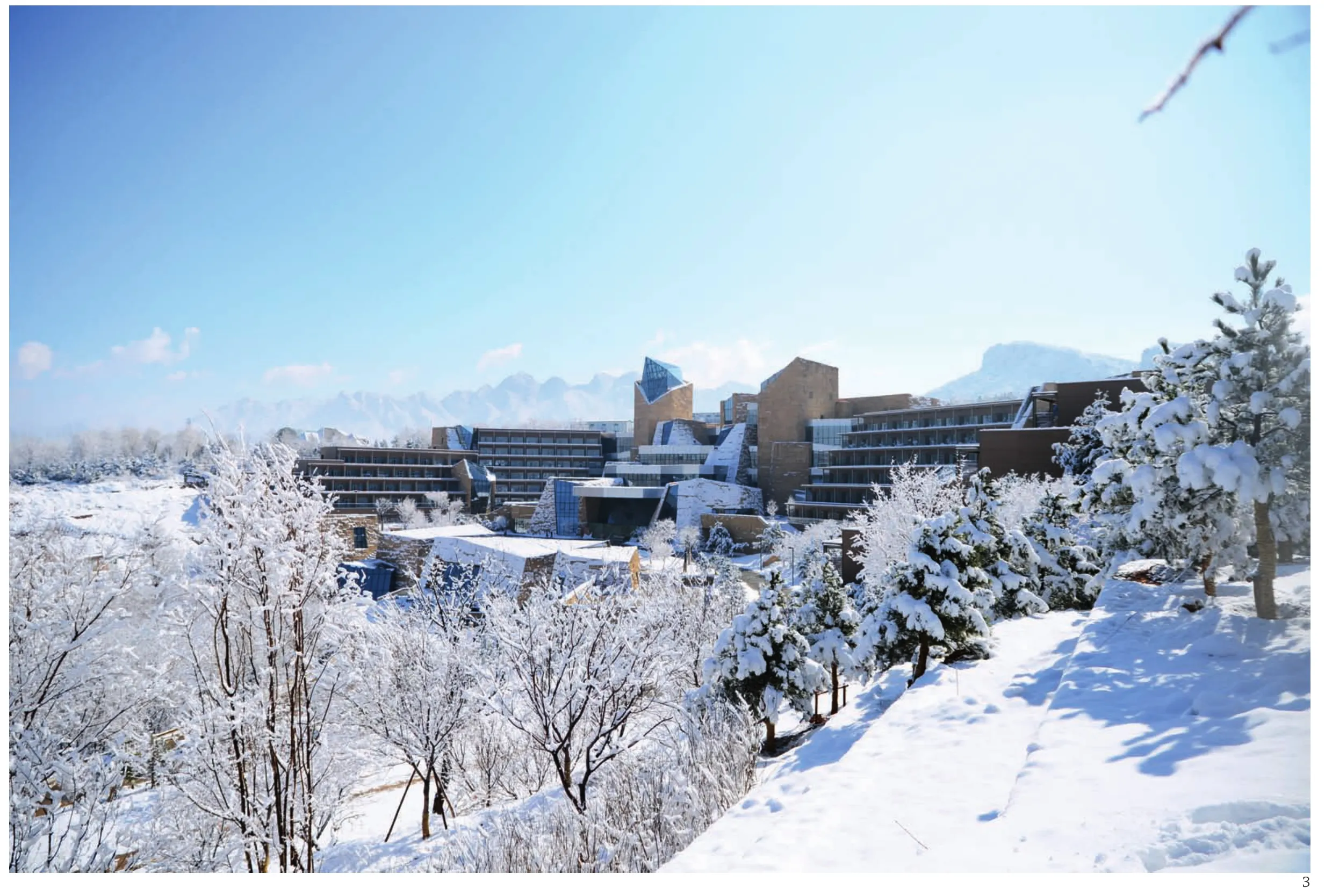
评论
邓东:每读此建筑,总让人想到麦克哈格的“设计结合自然”,以及赖特所说的“建筑与大地结婚”。虽然一个好建筑的形成会有各种成因缘起,但就这一点却为普通人最难掌握和体会,即老子语“道法自然”。我想,谷泉会议中心建筑会是这样的一种“本土建筑”。
建筑一旦形成,即成为影响环境的一部分。大华山麓下西峪水库畔近30hm2场地中的谷泉会议中心,从总体规划、建筑设计到实施落成历经10年,其历程揭示了城市规划学、建筑学和城市设计方法学等如何交互作用并产生良好映射的一个经典“样本”和行为案例,它不仅是一个好的“本土建筑”范例,更是一个好的城市设计读本。
它全景性地记录着一个标志性的巨构如何开始进入场地并最终成为“标志”的全过程:如何保持自觉敬畏并融入环境,同时坚守着设计师永无懈止的心境追求,但真正真诚地尊重、倾听、交换和融润规划、场地和业主等所有的不同,而终使汇聚大华山脊谷、湖、泉、林能量的个体建筑左右了整体场地意象的产生,并决定了场地总体格局的最后塑成,最终不仅使单体、更使场地被赋予了谷泉这一北方山林所独有的场地气质和场所感的全过程。
设计2年、停顿2年、再设计2年直至近两年建成运营,其建筑的历程,既是一次设计行为和方法论意义上 “大象无形”的物化过程,亦是设计学和规划学本体论意义上的“大匠无痕”悟化的自然过程。因为谷泉会议中心同样图示着一个中国设计领导者及一个群体的内心世界、胸怀格局、情感阅历和思考力量,而成就今天的震撼也就是一种“自然”了。我以为更是“建筑如人,人如建筑”。
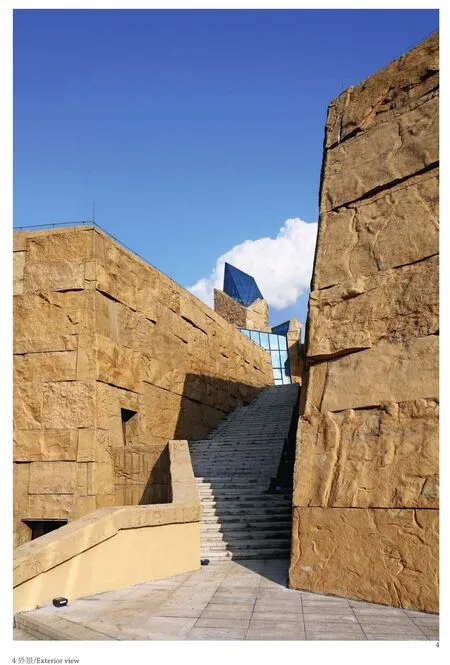
项目信息/Credits and Data
方案设计/Schematic Design:崔愷,周旭梁/CUI Kai,ZHOU Xuliang
设计主持/Principal Architects:崔愷,时红/CUI Kai, SHI Hong
合作建筑师/Cooperative Architects:周旭梁,赵晓刚,梁丰,金爽,周力坦,张汝冰/ZHOU Xuliang, ZHAO Xiaogang, LIANG Feng, JIN Shuang, ZHOU Litan, ZHANG Rubing
结构工程师/Structural Engineers:朱炳寅,王奇,宋力,杨婷,郭天晗/ZHU Bingyin, WANG Qi, SONG Li,YANG Ting, GUO Tianhan
给排水工程师/Water Supply and Drainage Engineer:王耀堂/WANG Yaotang
设备工程师/Mechanical Engineers:徐征,祝秀娟/XU Zheng, ZHU Xiujuan
电气电讯工程师/Electrical and Telecommunication Engineers:许冬梅,王莉/XU Dongmei, WANG Li
智能化工程师/Intellectualized System Engineer:张月珍/ZHANG Yuezhen
总图设计/Site Planning:王雅萍/WANG Yaping
室内设计/Interior Design:广州集美组/Guangzhou Newsdays Interior Design & Construction Co., ltd.
景观建筑师/Landscape Architect:谢晓英/XIE Xiaoying
结构类型/Structure:现浇钢筋混凝土框架-剪力墙结构,独立柱基础及人工挖孔桩基础/Reinforced concrete frame-shear wall structure, detached column foundation and manually dug pile foundation
场地面积/Site Area:251260m2
建筑面积/Floor Area:44460m2
建筑高度/Building Height:34.45m
设计时间/Design Period:2010
建成时间/Completion:2012
摄影/Photos:张广源/ZHANG Guangyuan (Fig 1, 4, 5, 7,9, 10),耿毅军/GENG Yijun (Fig 3)
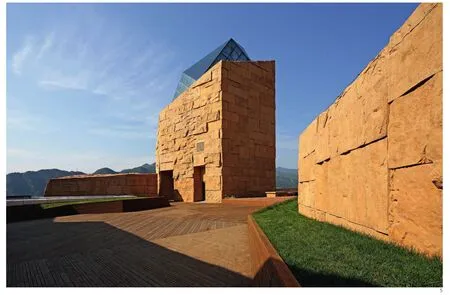
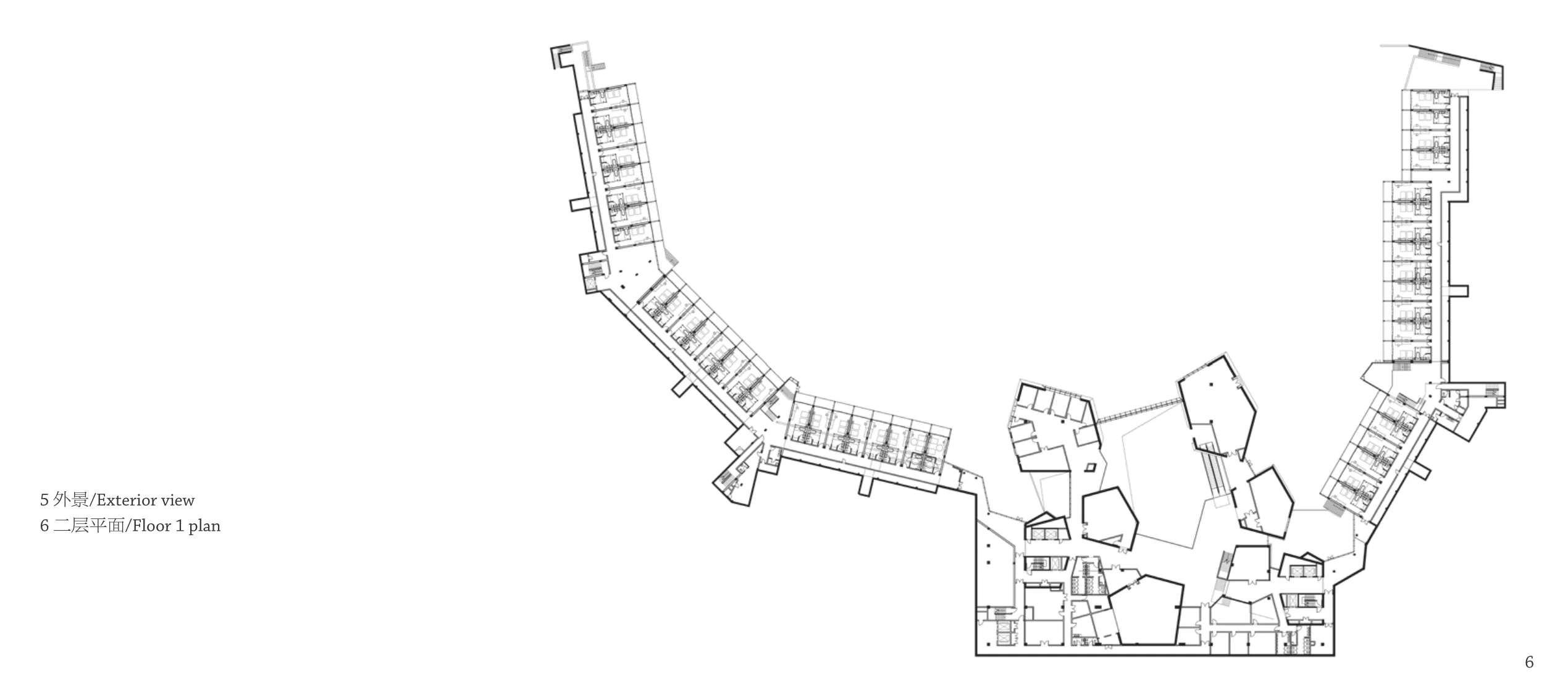
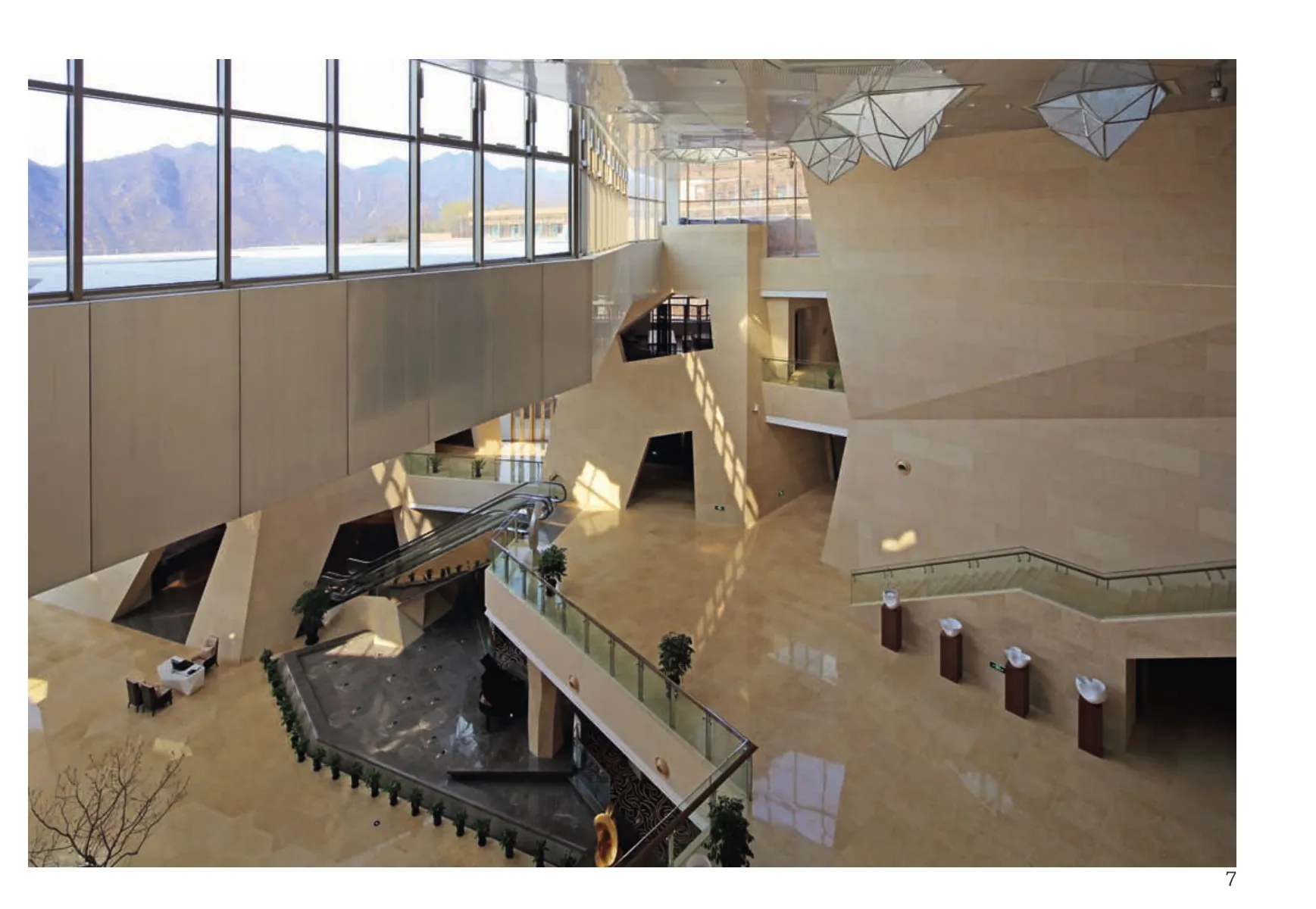
Comments
DENG Dong: The Guquan Conference Center covers an area of nearly 30 hectares and is located along the shore of the West Valley Reservoir at the foot of Dahuashan. The project was 10 years in the making and the result is a good example of "local building" but perhaps a better example of strong urban design. To bring such a large project to fruition-one that respects and is well integrated with its surrounding natural site, one that achieves the vision of the designer while respecting the ideas of planner and client and channels the energies of Dahuashan-is significant. But this project has the sense of place characteristic of the northern mountains. And this is remarkable. The Guquan Conference Center illustrates the character and power of its designers.

7 内景/Interior view8 剖面/Section9 内景/Interior view
The Guquan Convention Center is located at the foot of Dahuashan Mountain in Beijing's Pinggu District-90km from its urban center.The project combines facilities for conventions with a hotel. The design focuses on establishing relationships between the Convention Center complex and the surrounding natural landscape.Its cascading forms mimic the topography of the surrounding mountains. The complex's central atrium space is five stories high and broken into a series of volumes, each of which encloses diあerent functional areas. Crystal-shaped skylights penetrate these spaces, adding a mineral-like glint from above. Two wings of hotel guest rooms-each with their own terrace-step back and away from this center to take good advantage of water views.The exterior of the building is finished in GRC panels and a system of curtain walls of sustainably harvested wood and metal. The texture of these panels references the rocks found on Dahuashan and incorporates stone dust from the mountain.The building mimics the surrounding natural environment and the beauty of that environment lends grandeur to the complex.□
