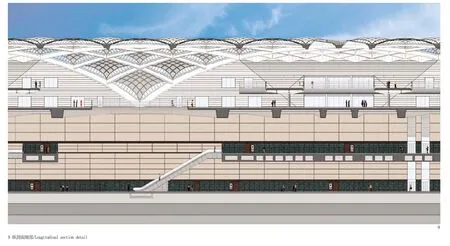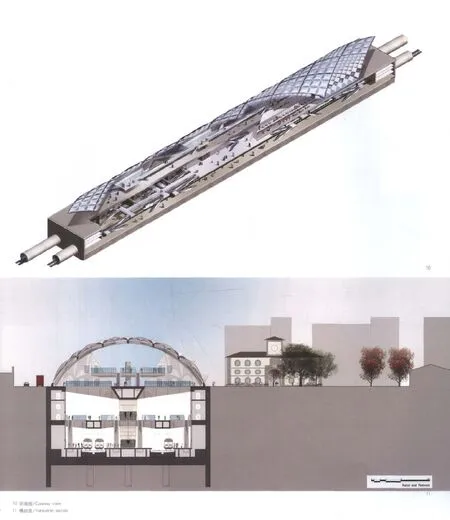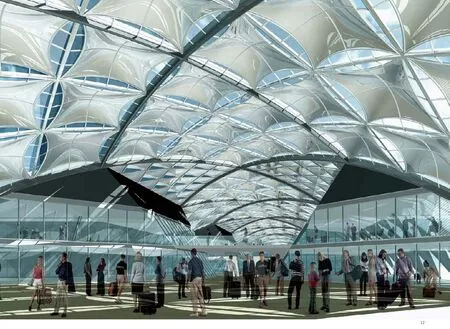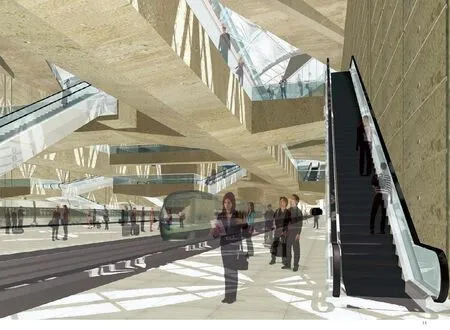佛罗伦萨TAV车站,佛罗伦萨,意大利
建筑设计: 福斯特及其合伙人建筑事务所
作为新的全国高速铁路网建设工程的一部分,意大利政府已开始推进火车站改造重大项目的实施,其中包括许多火车站的新建工程。这套佛罗伦萨火车站设计竞赛的获奖方案设计了市中心现存新圣母玛利亚教堂火车站与新建有轨电车线之间的通道。方案的设计初衷一方面来源于对这座杰出城市之建筑怀有的深刻敬意,也来源于车站客流组织应该清晰易达的设计要求。设计方案既是对人们初抵佛罗伦萨之体验的仪式,也是减轻现代出行方式之复杂性的尝试。
大部分新建的博洛尼亚-佛罗伦萨高铁线的轨道都铺设在隧道中。因此,佛罗伦萨新火车站的站台层也位于深25m的地下。整个车站空间是一个长454m、宽52m的单一体量,采用了与伦敦金丝雀码头地铁站所用方法类似的明挖回填法建成。乘客由直梯或自动扶梯出站抵达地面层。站台层与街道地面之间设有两层商铺空间,街道层还设计有一处能俯瞰站台铁轨和列车往来的平台。整个综合体由玻璃拱顶覆盖,不禁令人联想起19世纪那些气势恢宏的火车站建筑。乘客们一进入车站,即可经由这里宽阔高敞的建筑尺度和自头顶上方倾泻而下的自然光线感受到空间和光影;在这里你可以仰望天空,体会到这座城市的气息。
设计方案致力于保证车站能经久耐用、便于维护,并尽可能节能减排、降低成本。因此,自然采光是其中的关键,温度控制也同样重要。拱顶结构可通过永久开启的排风口将热空气向上排出,从而形成有效的温度控制。屋顶部分也安装了光电池组来提供电力。墙面和地面的装饰使用了这座城市中随处可见的材料——包括一种非常华丽的绿白相间的大理石——这些材料都将随时间的推移而日益呈现出优雅润泽的古旧之态,光彩尽显。车站的设计既表现出对其所在历史环境的敏锐感受,也体现出对建筑自身能源及其他资源利用方式的充分预见,是当代轨道交通系统设计的典范。□(徐知兰 译)
业主/ Client:RFI(意大利铁路网/ Rete Ferrovia Italiana)
顾问/Consultants: Arup, Davis Langdon Schumann Smith, Milan Prgetti, for Arup, Claude Engle,Arup, ETA, with Angela Grassi, Florence, Land Use Consultants, Lerch Bates Associates, Studio Progess with Engineer Amaro, Turin , Systematica, The Fountain Workshop Ltd
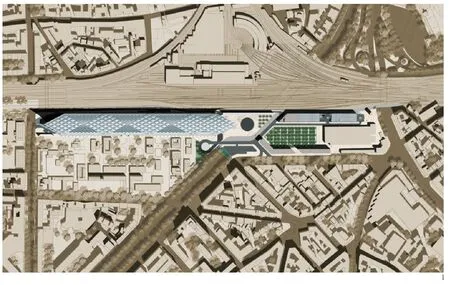
1 总平面/Site plan
2 效果图/Rendering
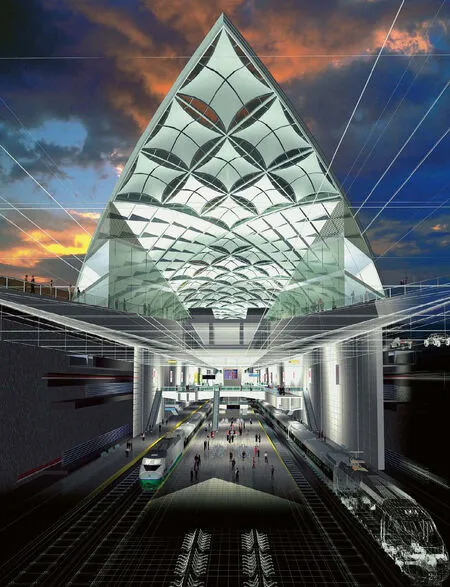
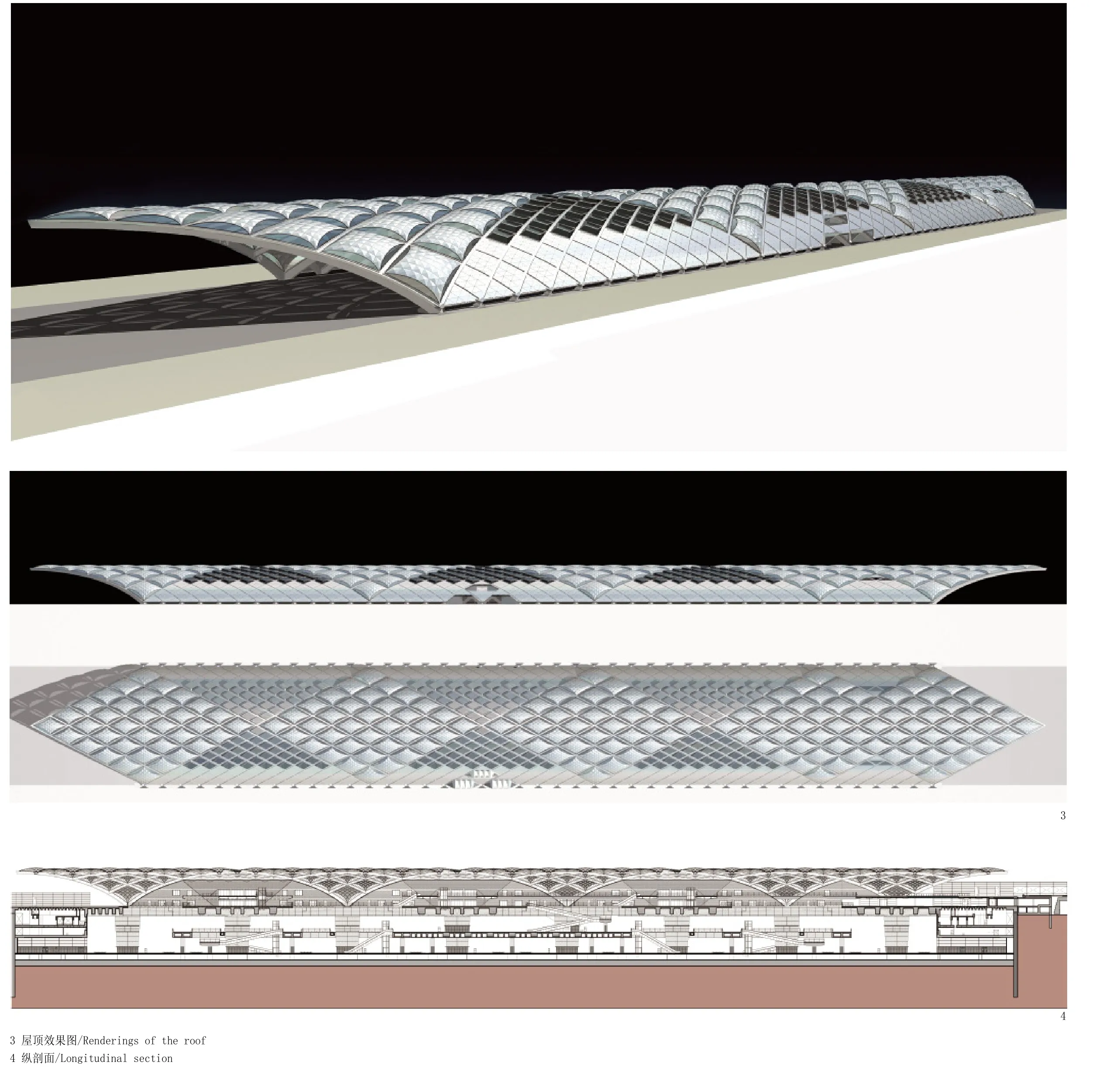
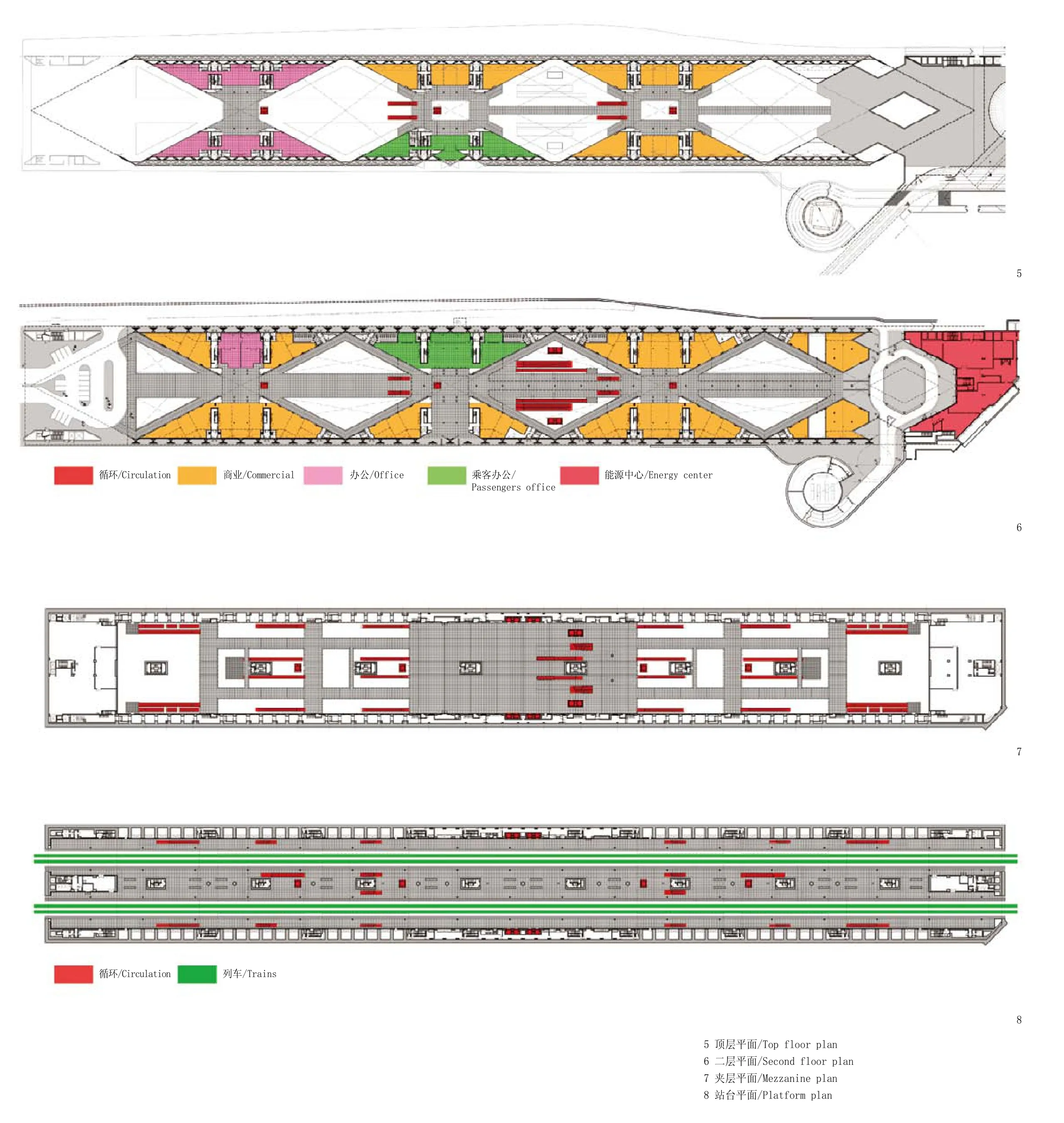
As part of the creation of a new high-speed rail network, the Italian Government has instituted a major programme of station restructuring, including the creation of many new stations. This competitionwinning design for Florence Station provides a new facility that will connect with the citys existing Santa Maria Novella station via a new tramline.Driven by a deep respect for the architecture of this magnificent city and a quest for clarity of passenger movement, the scheme is both a celebration of the experience of entry into Florence and an attempt to reduce the complexities of modern travel.
The majority of the new Bologna-Florence high-speed line is in tunnels. Correspondingly,the platform level in the new station is located 25 metres below ground. The station chamber consists of a single volume, 454 metres long and 52 metres wide, built using cut-and-cover techniques similar to those deployed at Canary Wharf Station.Passengers move from platform to ground level via lifts or escalators. Between the platform level and the street are two levels of shops, while a terrace at street level offers a view over the tracks and trains arriving and departing. The composition is capped by an arching glazed roof, which evokes the great railway structures of the nineteenth century.Arriving in the station, the generous volume, with natural light flooding in from above, gives an immediate sense of space and light; one can see the sky and sense the air of the city.
The scheme is designed to ensure durability and ease of maintenance, to minimise energy consumption and reduce running costs. Natural light is a crucial part of this equation, so too is temperature control. The arching roof structure provides a system for effective temperature regulation by drawing warm air out through via permanent vents. It also incorporates photovoltaic cells to generate power. The walls and floors are lined with a palette of rich materials familiar throughout the city-including a highly figured green and white marble-which will patinate gracefully over time. Sensitive to its historic location, but forward looking in its use of energy and other resources, the station offers a model for contemporary rail travel.□
