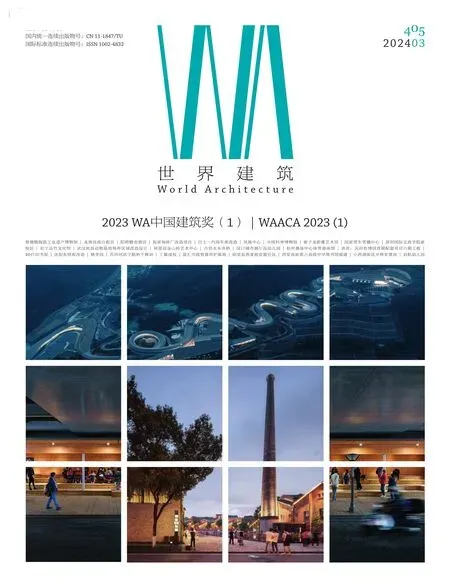桃李园,南京,江苏,中国
东南大学建筑学院,东南大学建筑设计研究院有限公司 | 蒋楠
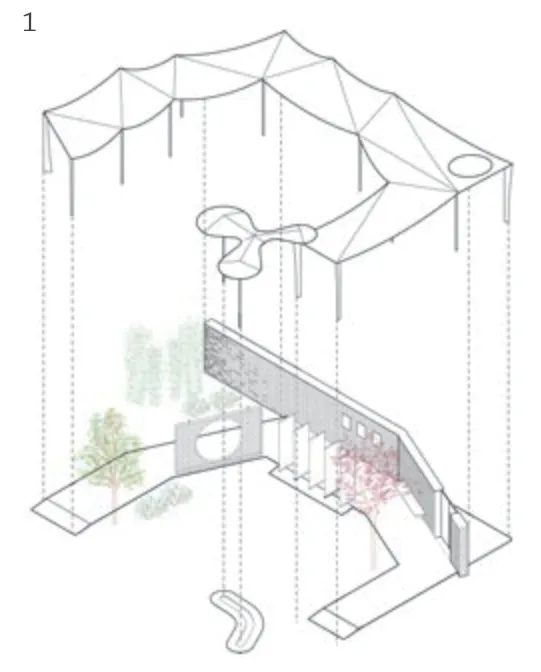
1 轴测分析Axonometric analysis
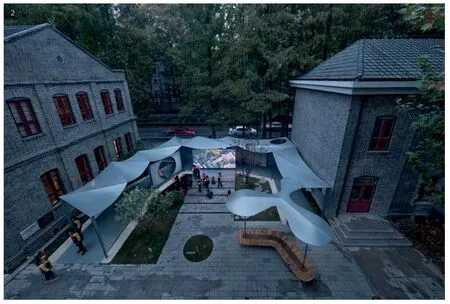
2 鸟瞰Aerial view
客户:南京师范大学附属小学
主创建筑师:蒋楠
设计团队:张准,马杰睿,孙嬿,许悦,高亦超,张菁,等
建筑面积:70m2
设计时间:2021.05-2022.01
竣工时间:2022.05
绘图:SEUARCH-JN STUDIO
摄影:侯博文
Client: The Primary School Attached To Nanjing Normal University
Principal Architect: JIANG Nan
Project Team: ZHANG Zhun,MA Jierui,SUN Yan,XU Yue,GAO Yichao,ZHANG Jing,et al.
Floor Area: 70 m2
Design Period: 2021.05-2022.01
Completion Time: 2022.05
Drawings: SEUARCH-JN STUDIO
Photos: HOU Bowen
桃李园位于百年老校的两栋文物建筑之间,西侧紧邻城市街道,通过历史/场所/建筑/结构/园林/身体的一体化实验和全专业融合,打破改造前的封闭沉闷形象,形成集校园次入口、活动、教育、展示、休闲、景观、观影等多功能于一体的现代园林小筑。
以轻盈的姿态融入历史环境之中,营造意境优雅而不失亲切的园林氛围,该项目大气且富于创意的形象既展现百年老校的厚重底蕴,又以微笑般的钢结构曲线回应“童心母爱”的办学理念,同时符合历史环境中的新建须可识别、低影响等要求。
Nestled between two historic buildings in a century-old school,nudging the city street to the west,Peach and Plum Garden shatters its old close-out and dull image through the experiment in integrating history/place/architecture/structure/horticulture/physical-being as well as the fusion of disciplines.As a result,a modern garden building is formed with multiple functions such as secondary entrance,events,education,exhibition,leisure,landscape and cinema.
Sustainable renewal in the historical environment blends into the historical environment with a light touch,creating an elegant and friendly garden atmosphere.The grandeur and innovative image not only showcases the rich legacy of being a century-old school,but also echoes the school's philosophy of "childlike innocence and maternal love",which is materialised in a smile-curved steel structure that meets the requirements of recognisability and low-impact for a new construction in the historical environment.
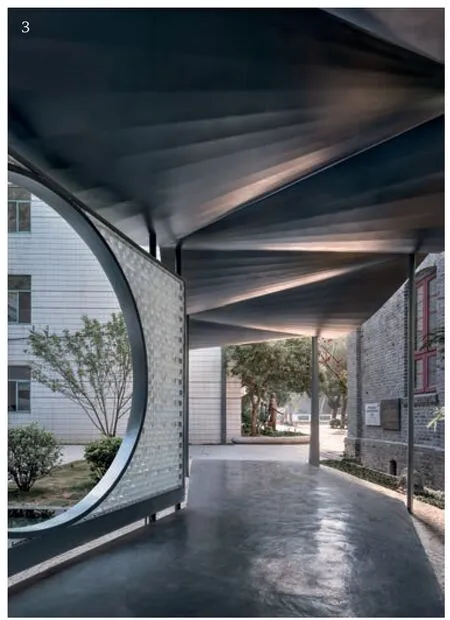
3 轻盈的结构Lightweight structure
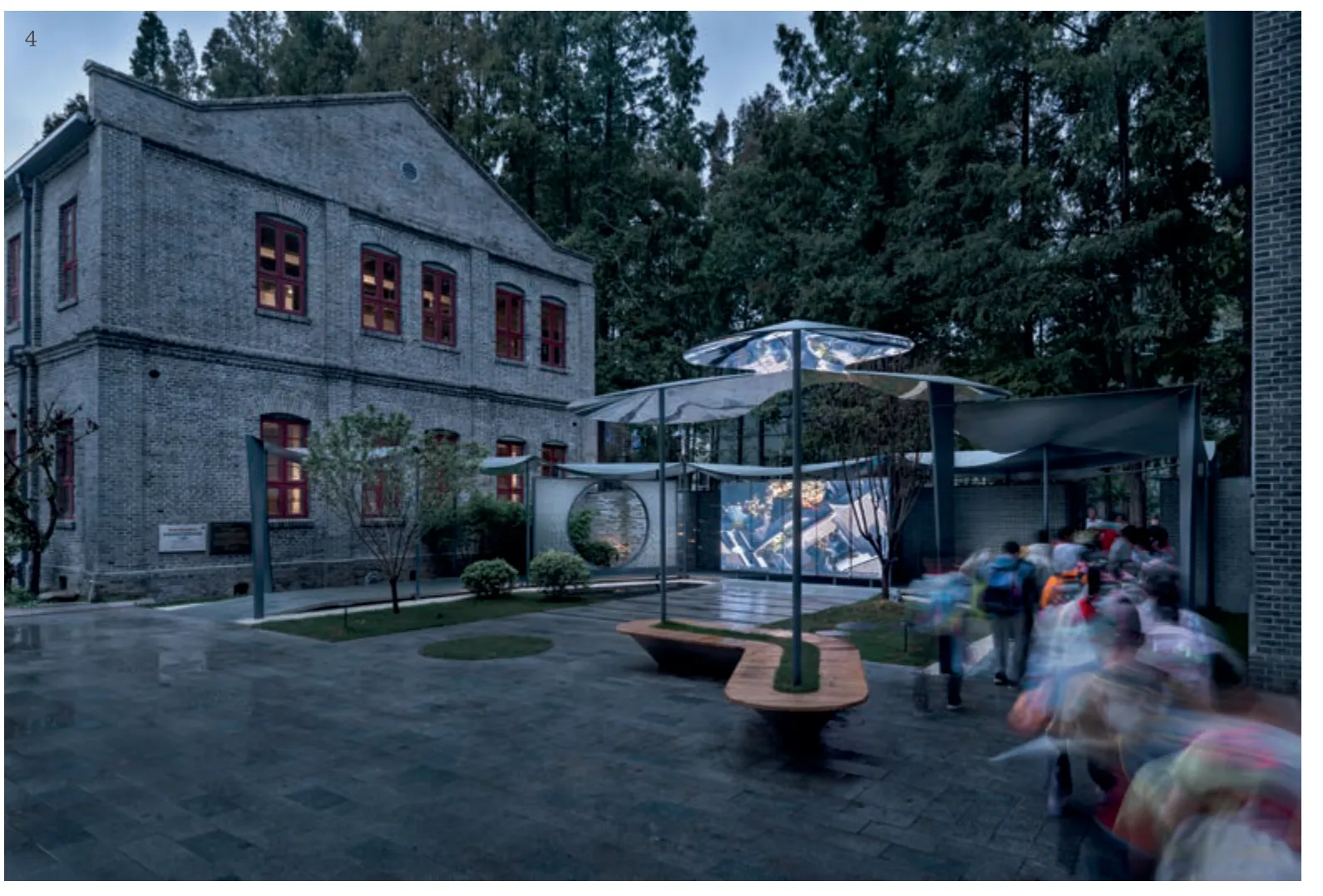
4 放学场景After-school scene
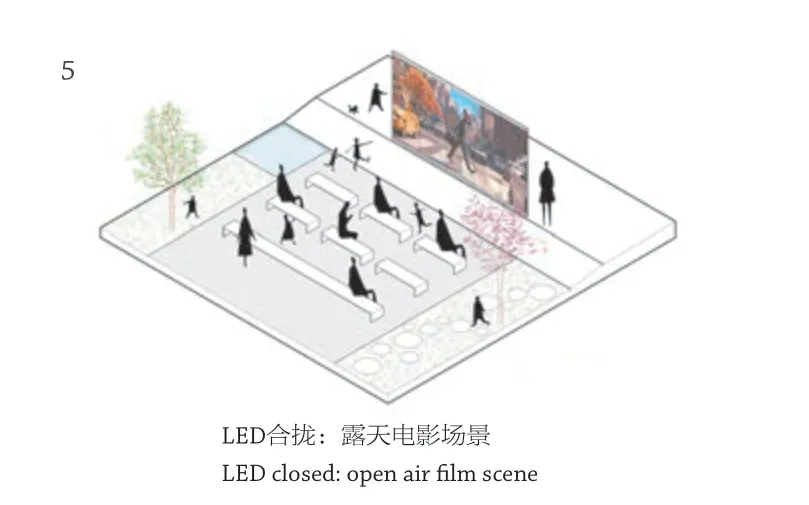
5 场景分析Scene analysis
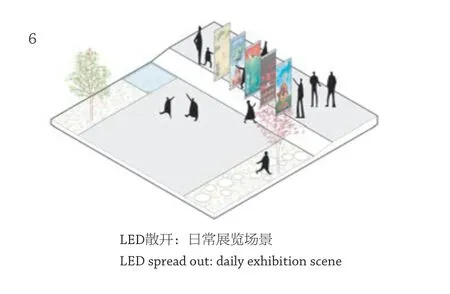
6 场景分析Scene analysis
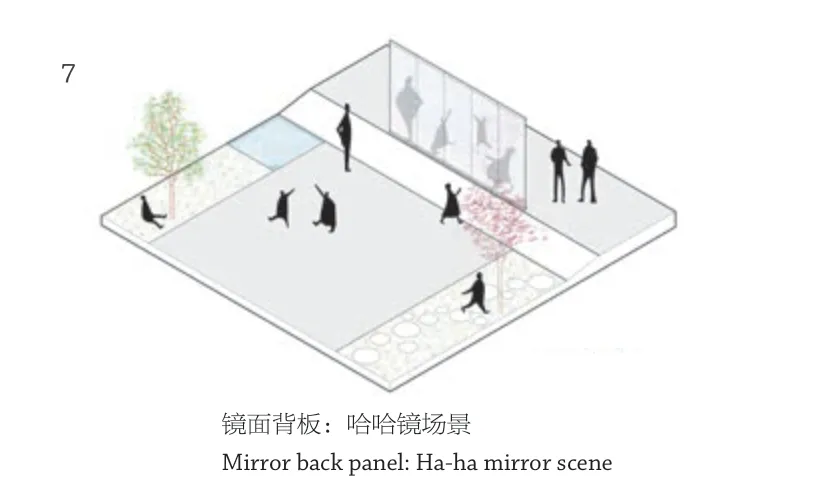
7 场景分析Scene analysis
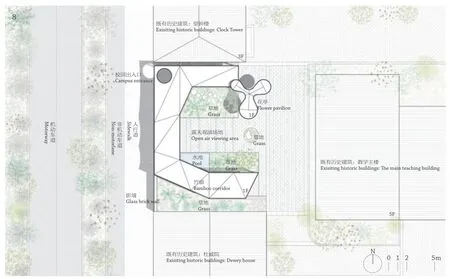
8 总平面Site plan
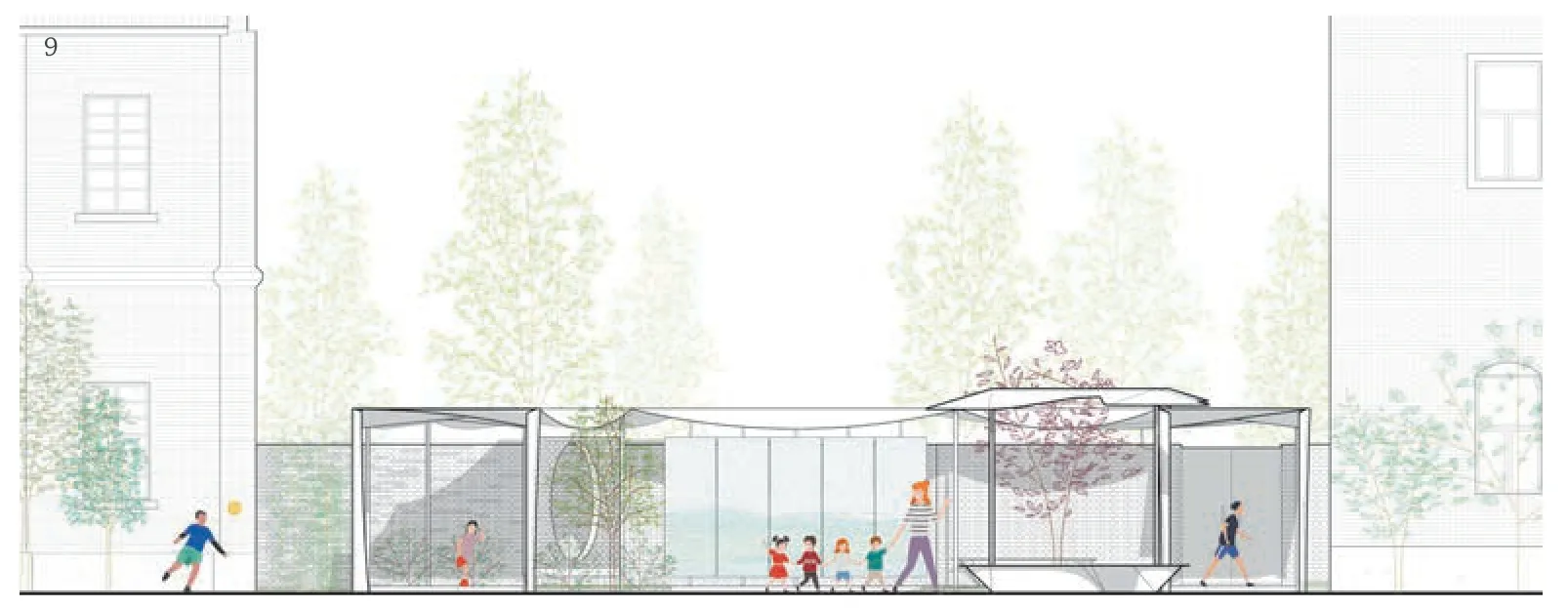
9 校园侧立面Campus side elevation

