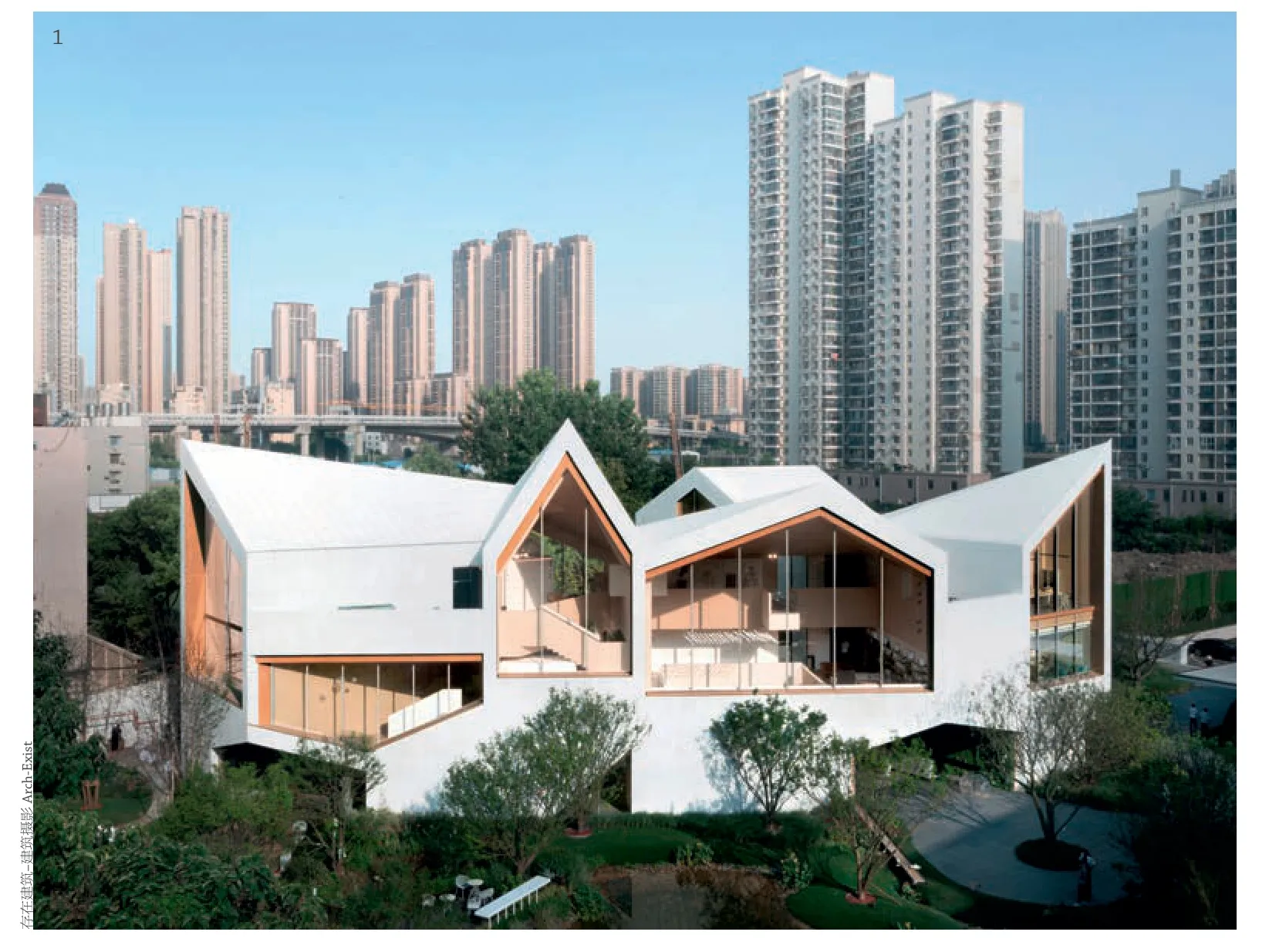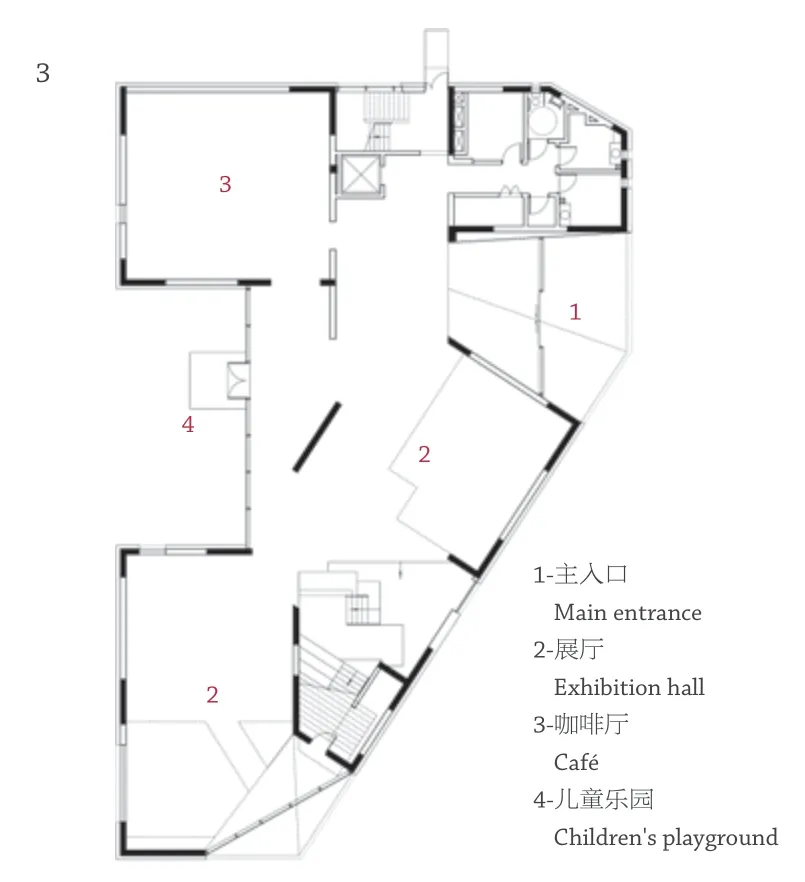汉口城市展厅及幼儿园,武汉,湖北,中国
一树建筑工作室

1 项目全貌日景夜景对比Comparison of day and night view of the project
客户:武汉市万科房地产有限公司
主创建筑师:陈曦
设计团队:田笛,朱珠,林子雅,黄家杰,徐志维,翁策楷
建筑面积:1940m2
设计时间:2020.10
竣工时间:2021.08
施工图:武汉天华建筑设计有限公司
摄影:存在建筑-建筑摄影,张超
Client: Wuhan Vanke Real Estate Co.,Ltd.
Principal Architect: CHEN Xi
Project Team: TIAN Di,ZHU Zhu,LIN Ziya,HUANG Jiajie,XU Zhiwei,WENG Cekai
Floor Area: 1940 m2
Design Time: 2020.10
Completion Time: 2021.08
Construction Documents: Wuhan Tianhua Architectural Design
Photos: Arch-Exist,ZHANG Chao
建筑师收到委托为武汉市汉口唐家墩设计一座在不同时段适应售楼处和幼儿园两个完全不同的功能主题和规范要求的建筑。委托方与建筑师协商希望通过一座建筑适应两种用途的方式,来节约建造一座临时销售中心的成本,并避免后续拆除所带来的环境干扰。
通过将这个单体分解为一系列可以被售楼处功能和幼儿园功能置换使用的单元式空间,建筑师确信这个属于孩子们的漂浮着的微缩城市,同时也可以构成让人们对未来家园充满期许的住宅原型展厅。
The architect was commissioned to design a spatial structure that serves as both a sales pavilion and a kindergarten at different times with completely different programme requirements.By adapting one building for two purposes,this project hopes to avoid the environmental impact of temporary construction and unnecessary demolition.
Through the experiment of decomposing the building into a series of adaptable units that can be transformed from one function to another,the architect envisions a parallel between a floating miniature city belonging to children and a series of model galleries that guide visitors to envision their future homes.

2 项目全貌日景夜景对比Comparison of day and night view of the project

3 售楼处模式首层平面Ground floor plan in sales office mode

4 幼儿园模式首层平面Ground floor plan in kindergarten mode

5 立面Elevation

