丹麦赫勒夫国立医院绿地更新
——一处新生自然之境
SLA事务所
丹麦赫勒夫国立医院绿地更新项目在许多方面都有着重要的意义。首先,医院占地面积达9.5 hm2。按照欧洲标准,在规模上这已经算是一个大型项目。其次,医院绿地的使用人群广泛、人数众多。医院雇用了6 000多名员工,他们日常生活在医院以及周边。这里每年收治近100万病人,这些病人住院的时间长短不一,平时还会有许多亲属来医院探望他们。
对于赫勒夫国立医院的病人、工作人员以及那些来访的亲友来说,这片自然之境已经融入了他们在医院期间的生活,而多接触自然也有助于病人康复。当人们置身于此,全身心沉浸在自然环境之中,体察自然现象和过程,会感受到自然对人类的意义和重要性。在西方,人们往往认为大自然是一种可以取之不尽的资源,由人类全权支配。当我们转变曾经一贯的自然观,这些美好的体验会逐渐影响我们的生存方式、思维方式,甚至影响我们与环境、与自然的交流方式。而当人们身处这个郁郁葱葱、充满活力的绿色医院中时,会感受到由自然发起的互动;它接纳人类,充实人的感官和精神,从而改变人的自然观——我们不再仅仅将自然视为一种资源,而是将人类自己视作自然中的一分子,与自然和谐共生。
本项目规划概况及实施情况大致如下。赫勒夫国立医院整个区域占地约10 hm2,绿地覆盖率达到70%。停车场占地2 hm2,设有2 940个停车位,其中包括1 000个自行车停车位。设计团队在该区域种植了2 000棵树,涵盖了大约500种不同的乔木、灌木、多年生草本植物和药用植物。其中一个8 000 m2的绿色屋顶上就种植了200种植物。整个景观设计区域包括5个庭院和12种不同的自然类型,这5个庭院分别是绿意庭院(占地9 000 m2)、原始森林(占地1 200 m2)、分子花园(占地800 m2)、带状花园(占地1 000 m2)以及紧邻儿童医院的红色花园(占地700 hm2)。医院道路系统占地1.4 hm2,其中包括2 600 m2的人行碎石路和2 600 m2的混凝土板路。景观施工过程共处理了2.2万m3的土方,地形改造面积达7.5 hm2。此外,施工团队还引入了3.8 hm2的表土。场地内有长达2 000 m的植草沟,所有排水系统都在地表上就地处理,因此没有使用排水篦子。场地内有照明灯杆72只。设计师在庭院之中保留了12棵枯死的英国橡树,作为原始景观的一部分。赫勒夫医院的建筑大楼高120 m,是当地普通红隼的栖息地。
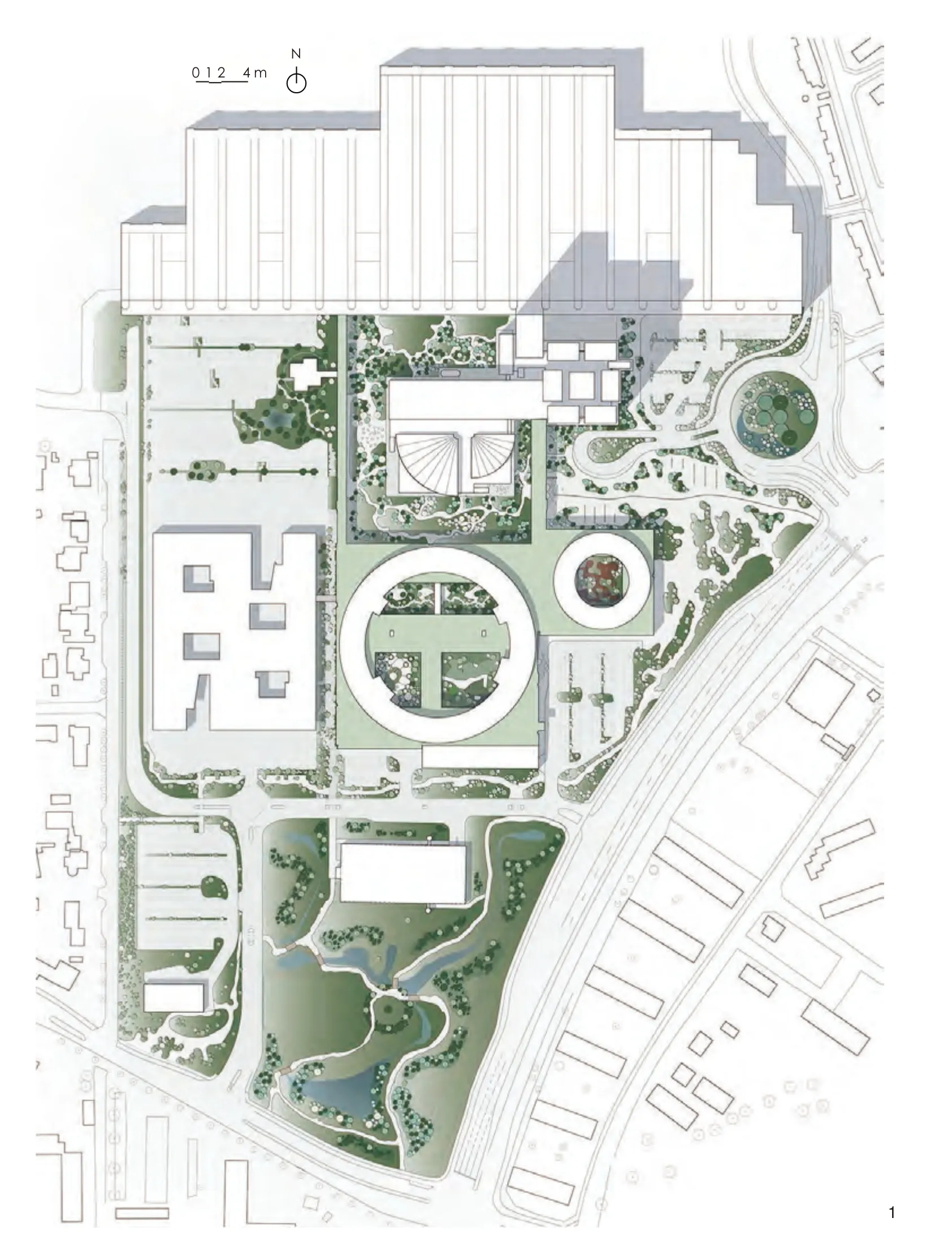
图1 平面图Plan

图2 疗养花园Healing Garden
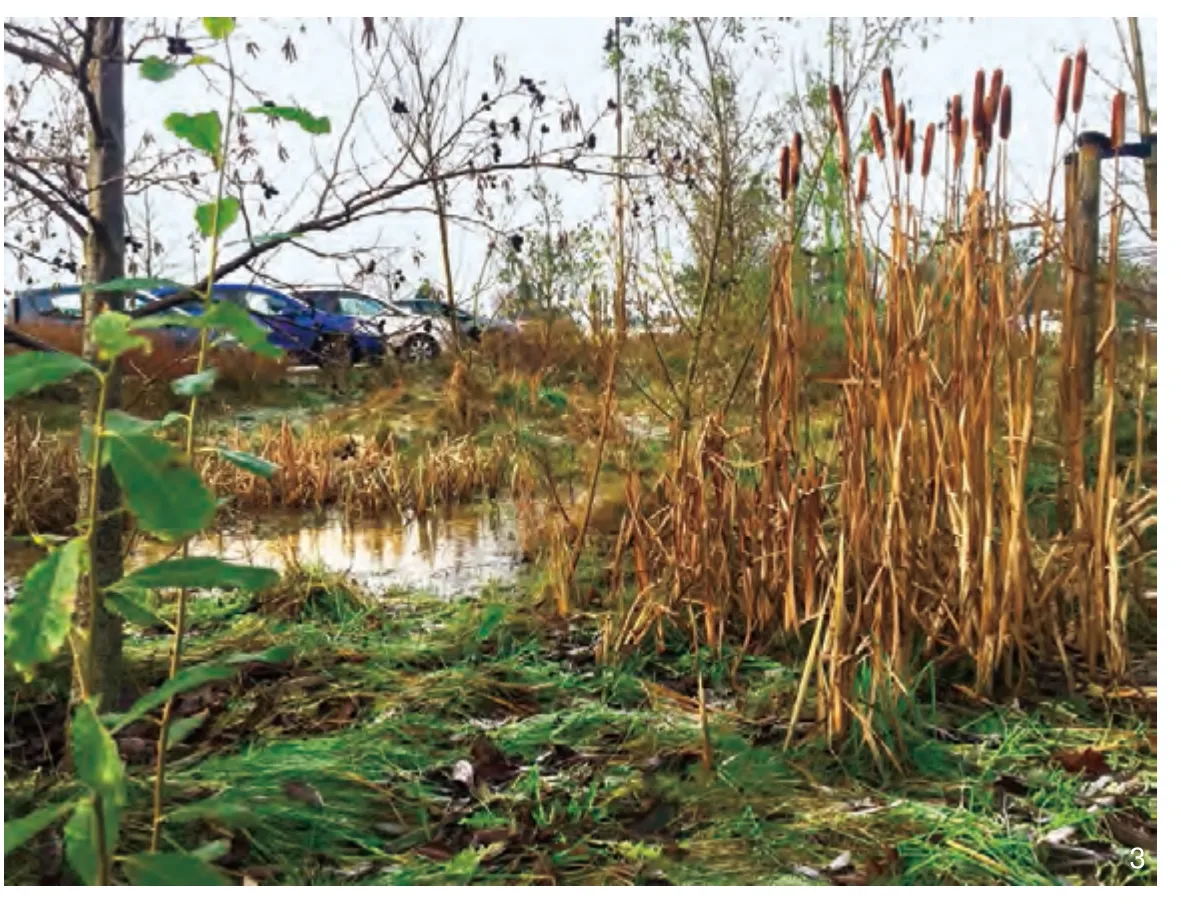
图3 场地具有强烈的自然生机感The site has a strong sense of natural living nature
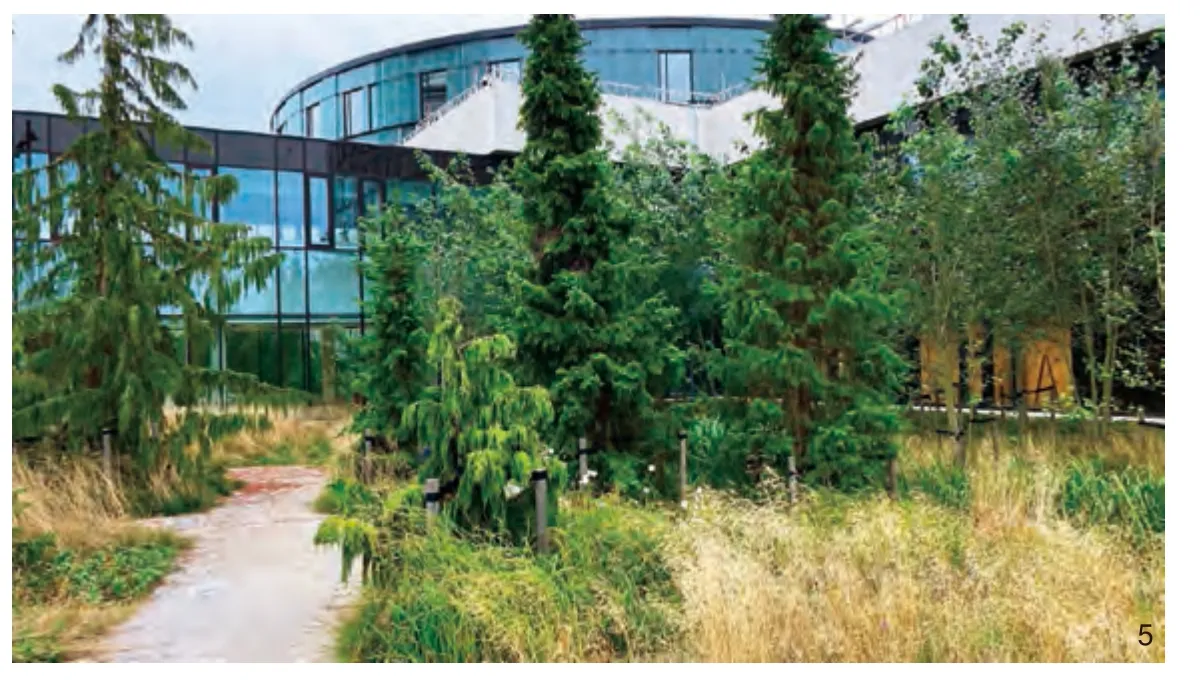
图5 植物自然生长Plants grow naturally
在植物种植设计的过程中,设计师精心选择了约500种乔木、灌木、多年生草本植物和药用植物。每个植物种的选择都充分考虑了它们与自然的多元价值关系,包括美学价值、社会价值、生物学价值和理性价值。设计师在每个庭院中种植了多种不同的植物,确保植物的外观、体量、高度、颜色、气味和触感各异,引导游客对景观的各种存在方式一直保持新的期待,通过保证景观的多样性,使游客能够充分体验到大自然的美感。
医院的绿地区域是赫勒夫市公共文化轴的一部分。这意味着每个人,无论是病人、工作人员、家属,还是只是路过的游客,都可以在这里活动、停留休憩、欣赏美景。除了专为病人和工作人员保留的2个较小庭院空间外,其他区域对所有人开放。在雨洪管理方面,所有雨水处理的环节都可以在地表完成,当遇到极端降雨天气的时候,雨水会被引导到南部的植草沟中,最后汇入一个特定的洼地。这个洼地已经成为一个具有弹性的湖泊,能够提高自然自我修复的能力。SLA事务所的生物学家持续监测着医院以及周边绿地更新的区域,这片自然之境仅仅在建立几年后,就已经吸引来了更多种类的昆虫、鸟类、哺乳动物和外来野生植物物种,如游隼、野兔、啄木鸟和狐狸,以及林蛙、蝾螈和蟾蜍。
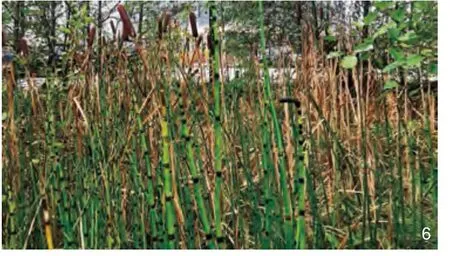
图6 丰富的植物资源Rich botanical resources

图7 局部生境Localised habitats
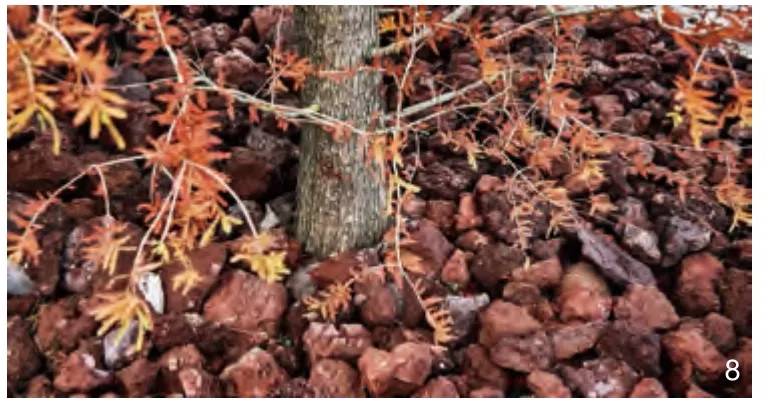
图8 具有自然气息的土壤介质Soil media with a natural flavour
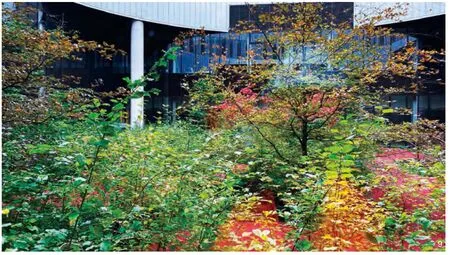
图9 郁郁葱葱的庭院Lush courtyard
为了抚育一对稳定繁衍游隼,生物学家在医院的高层塔楼上设了一处游隼繁殖箱。游隼不仅会对当地的鸽子产生一定的威慑效果,还将成为医院的一大吸引点。赫勒夫医院这片丰富多彩、变幻莫测的自然之境是丹麦最大的植物园林之一。这片绿地不仅给许多在当地栖息的物种提供了生存基础,对患者、家属,以及那些在医院工作、充满压力的上班族来说,也是一处体验生命力、亲近大自然的重要场所。
(编辑 / 王一兰)
项目名称:丹麦赫勒夫国立医院绿地提升改造项目
甲方:丹麦首都大区政府
设计与实施年份:2010—2020年
设计师:SLA事务所,斯蒂格·L.安德森
合作伙伴:亨宁·拉森建筑事务所、Friis & Moltke建筑事务所、奥比康·莱夫·汉森、Norconsult事务所、诺和诺德工程公司
翻译:黄新悦
校对:吴丹子、王晞月
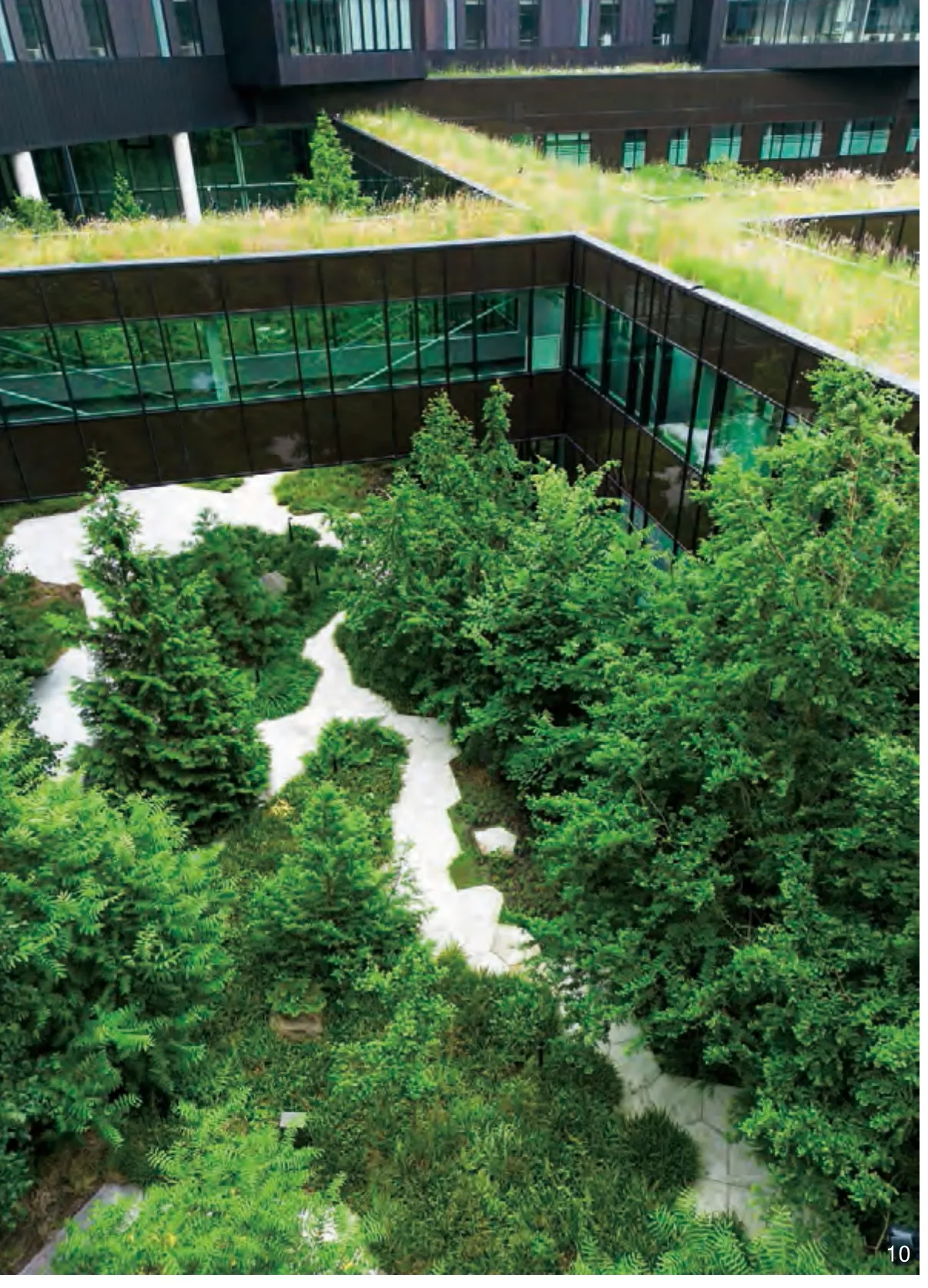
图10 屋顶绿化Green roofs
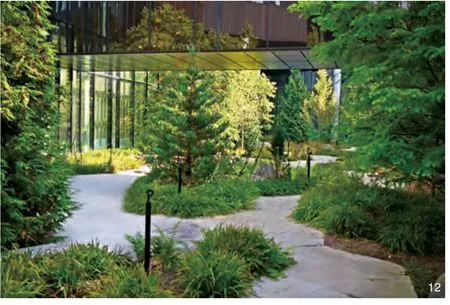
图12 宁静的花园步道The peaceful garden trail
The new nature environment of Herlev National Hospital matters for several reasons.First,scale.The space that embraces the hospital is 95,000 m2, and a big project by European standards.Secondly, because of the high number of people who interact with the new nature at the site every day.The hospital employs more than 6,000 people who have their daily routines in and around the Hospital.The hospital treats almost one million people annually — who stay at the hospital for varying periods of time.On top of this are the many relatives who visit the hospital.
For the many people who work, visit, or stay at Herlev National Hospital, the new nature becomes a part of the stay — and a part of the treatment.When you are at the hospital, you experience the new nature firsthand and notice how much it matters.Being there, being close to the natural phenomena and processes, makes you realize what and how much it means to you.The aesthetic experience changes you and has a lasting impact on your way of being, thinking, and interacting with your environment — with nature.This is due to how we turned our usual relationship and perception of nature around.In the Western world, we perceive nature as a resource, as something we can use, always at our full disposal.When you experience the new nature at Herlev National Hospital, nature interacts with us; it takes us in and enriches us — and thus changes our view of nature.We develop a new view of nature and how to live together, and not just see it as a resource but rather see it as something we are a part of.
A factual reduction and compilation of the projected and realized plans, facilities, and construction data: The entire area spans approximately 100,000 m2.Green coverage is at seventy percent.The car park is 20,000 m2, with 2,940 parking spaces.There are 1,000 parking spaces for bicycles.We have planted 2,000 trees in the area.Approximately 500 species of trees,bushes, perennials, grasses, and herbs.There is an 8,000 m2green roof with 200 distinct species.There area consists of five courtyards and 12 different nature typologies.The Green Yard is 9,000 m2.The Primeval Forest is 1,200 m2.The Molecule Garden is 800 m2.The Stripe Garden is 1,000 m2.The Red Garden is 700 m2.The Red Garden is adjacent to the Children’s Hospital.The road system is 14,000 m2.There is 2,600 m2gravel path for pedestrians and 2,600 m2of concrete slabs.22,000 m3of earth was handled in the process, and 75,000 m2of the area was exposed to terrain modulation.We brought in 38,000 m2of topsoil.There is at least 2,000 m of ditches at the site.There are zero drain gratings because all of the water is handled on-site and on the surface.There are 72 lighting poles.Twelve dead English Oak trees were placed in the courtyards.They were part of the original landscaping of the site.The building,Herlev Hospital, is 120 m high and is the home for the common kestrel.
The planting consists of approximately 500 distinct, carefully chosen species of trees,bushes, perennials, grasses, and herbs.Each species is chosen with reference to how they relate to the four values of nature: The aesthetic, the social, the biological, and the rational.Each species relates to all four values, but its connection to one of them might be easier to grasp.In each of the courtyards,we’ve planted several different species, ensuring a variation of looks, size, color, length, smell, and feel.Thus challenging the visitor’s expectations and way of being in the landscape.By keeping the landscape diverse, we ensure that the visitor experiences the aesthetic sense of nature.
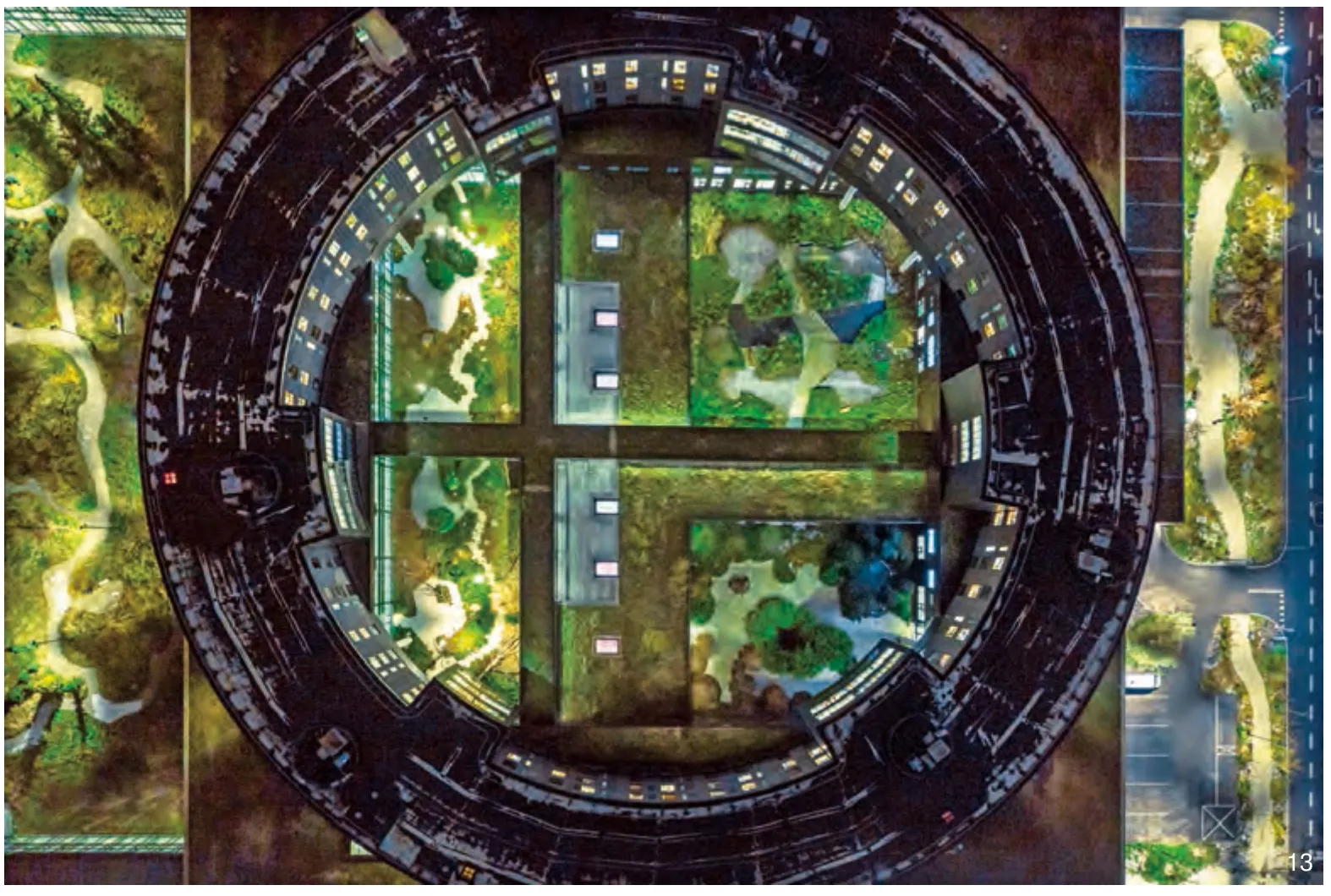
图13 中庭俯视图Top view of atrium
The green areas at the site are part of Herlev municipality’s public cultural axis.This means that everyone can move around, stay, and enjoy the scenic qualities, regardless of whether they are patients, staff, relatives, or just visitors passing through.Only two of the smaller courtyard rooms are reserved for patients and staff.All rainwater is handled on the surface and, in case of major rain events, is directed into ditches to the south to eventually end up in a depression established for that purpose, which is transformed into a temporary lake where nature can unfold unhindered.SLA’s biologists monitor the entire newly established nature area in and around the hospital, which already offers significantly more species of insects, birds, mammals, and immigrated wild plants just a few years after its establishment.Peregrine falcons, hares, woodcocks, and foxes have been seen, as well as common frogs,salamanders, and toads.
A breeding box for peregrine falcons has been set up on the high bed tower in the hope of getting a stationary breeding pair.In such a case,such a pair of peregrine falcons will not only have an enormous scaring effect on the local pigeons but will also be a great attraction for all who visit the hospital.The rich, varied, and unpredictable new nature at Herlev Hospital is one of the largest plant deliveries in Denmark.It not only provides a living basis for the many species that occupy the area in these years.It is also an important and lifegiving experience for patients, relatives, and, not least, staff in the hospital’s busy and often stressful everyday life.

