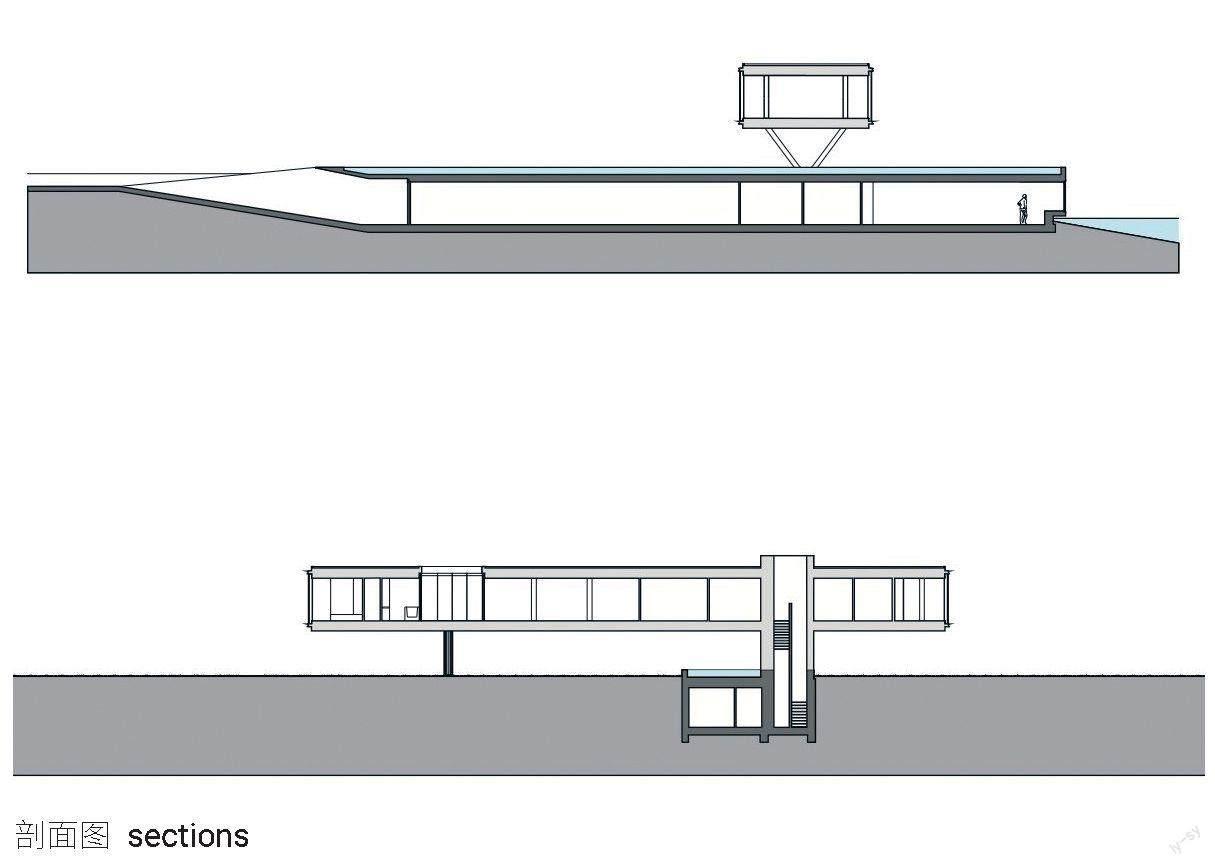科格尔霍夫别墅
荷兰北贝弗兰



设计单位: 保罗·德·鲁特建筑师事务所
建筑类型:独立住宅
合作者: GIRA, Si-X
建筑面积: 715平方米
项目年份: 2013年
摄影:Jeroen Musch
Architects: Paul de Ruiter Architects
Project type: House
Manufacturers: GIRA, Si-X
Area: 715 m?
Year: 2013
Photographs: Jeroen Musch
这个25公顷房地产工程是一个由政府发起的大型项目的一部分,旨在連接全国范围内的生态区域。土地的当前所有者在2006年买下了该基地,这里以前是农田。基地是动植物保护区,同时也是该区域向公众开放和吸引游人的一个主要地方。在这片土地上进行建造的唯一可能是要让土地回到前农耕的状态。2006年在这片土地上种植的71,000棵树暗示着这个别墅项目未来会在森林当中。基地上挖了一个矩形池塘,需要将70,000立方米的土壤搬走。
对比
房子的地下体量由入口、停车空间(可停六辆汽车和一辆拖拉机)、存储空间、浴室和一个俯瞰池塘的工作区组成。生活区域位于地面上浮动的玻璃盒子内。玻璃体量是完全开放的,除去一些微妙分隔的房间。厨房、卧室、浴室和多功能室都被划分为独立的块。院子两边都有玻璃门,因此可以从起居室和浴室到达。整个楼层地板上覆有白色的环氧树脂和由勒·柯布西耶和艾琳格雷设计的经典家具。外立面全部是玻璃,给人提供了周围景观的惊人视野。
自给自足
科格尔霍夫别墅的主要设计原则之一是将奢侈转译为独立的幸福。别墅的目标是自给自足,生成自己的能源,加热自己的水,然后回收垃圾。为了确保别墅的能源平衡,立面起到很重要的作用。这个所谓的“气候立面”(climate-facade)外层从地板到天花板是清晰的绝缘玻璃,内层是可以卷起和展开的织物。当织物降低时,内部形成空腔,别墅内部的空气从这里由中央通风系统抽出。别墅由一个中央加热系统和一个气泵供热,热水在未来不久会使用一个炉子进行加热,炉子的木材来源于地产项目的私人森林。电力来源于屋顶上的光伏电池和计划建造的风车。
The 25 hectare estate is part of a larger program initiated by the government, which aims to connect regional ecological zones throughout the country. The current owner bought the site, once farmland, in 2006. It is a protected habitat for animals and plants and a major tourist draw in the area, open to the public. Permission to build a house on the land was given only on condition that it was returned to its pre-agricultural state. The planting of some 71,000 six-year-old trees hint at the future of the estate as ‘a villa in the woods and were planted already in 2006. A rectangular pond was digged, requiring the removal of 70,000 cubic metres of soil.
Contrast
The underground volume of the house consists the entrance, parking (for 6 cars and a tractor), storage, bathroom and a workspace which looks out over the pond. The living area is situated in the floating glass box above ground. Its floor plan is completely open, except for some subtle glass room dividers. There are several separate volumes for the kitchen, bedrooms, bathroom and a multifunctional room. The patio has glass doors on both sides, so that its both accessible through the living room and the bathroom. The entire floor is covered with white epoxy and the furniture consists of designer classics from Le Corbusier and Eileen Grey. The fa?ade is completely made out of glass and offers a spectacular view over the surrounding landscape.
Self-sufficient
One of the main principles of Villa Kogelhof was to translate luxury into the happiness of independence. The goal for the villa was to be self-sufficient; to generate its own energy, to heat its own water and to recycle the garbage. To make sure Villa Kogelhof is energy neutral, the fa?ade offers an important contribution. This so called climate-fa?ade is composed of an outer layer of clear insulated glass from floor to ceiling and an inner layer of sun-reflecting fabric that can be rolled up and unrolled. When the fabric is lowered, an air cavity is formed in which the air from the villa is extracted of a central ventilation system. The house is heated by a central heating system in combination with an air pump. Warm water will in the near future be generated by using a range stove, in which wood will be fired from the trees out of the private forest of the estate. Electricity is generated from the PV-cells on the roof and also from the planned windmill.

