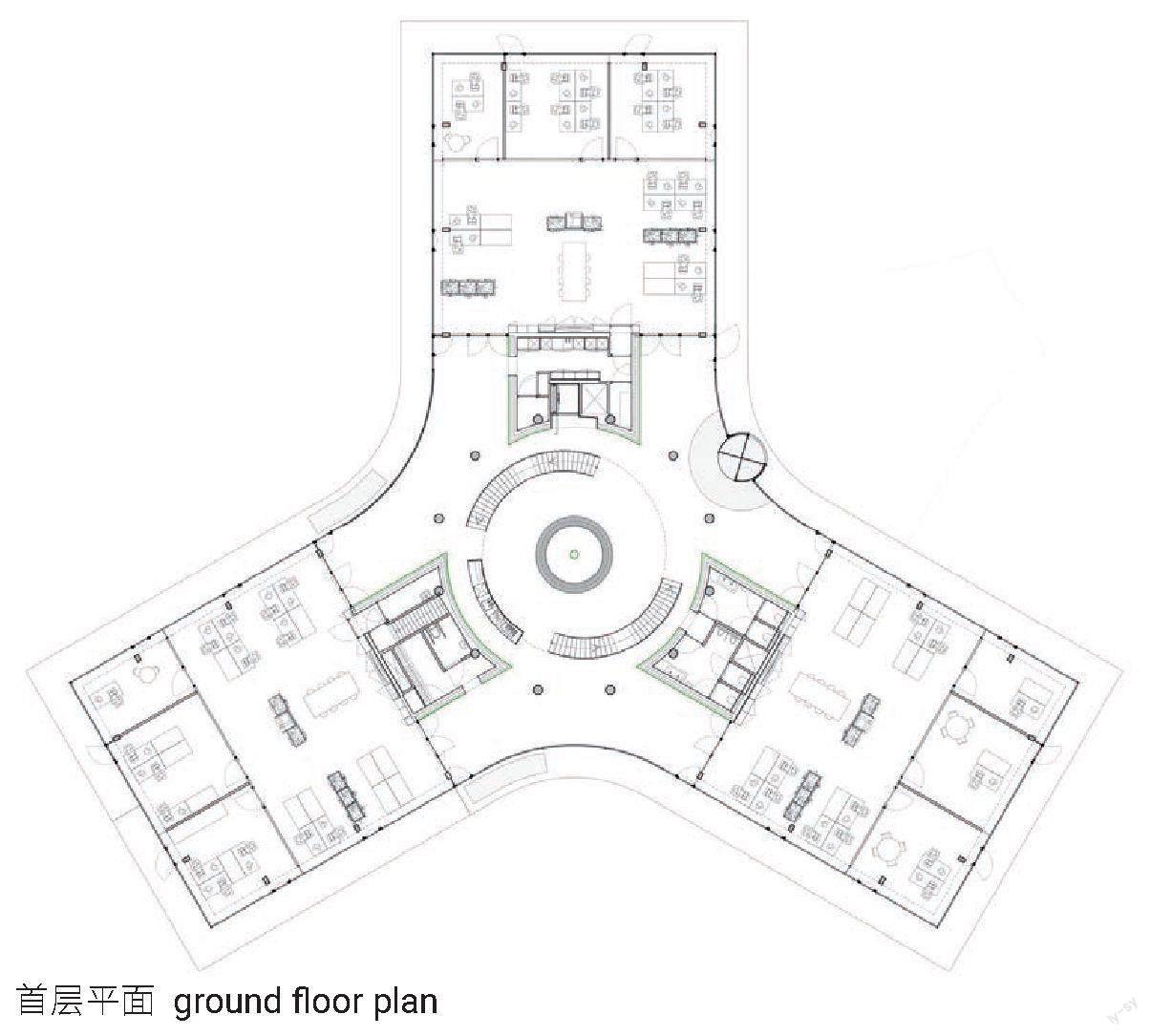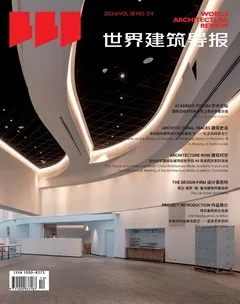Krinkels BV总部
荷兰布雷达



業主单位:Krinkels BV
设计单位: 保罗·德·鲁特建筑师事务所
楼梯制造商:EeStairs BV
木材艺术家:Jakko Woudenberg
项目工程:Johan Floor, EeStairs BV
景观设计:Buro Lubbers
面积:3 000平方米
项目年份:2019年
摄影:Rene de Wit, Hans Morren
Client: Krinkels BV
Architects: Paul de Ruiter Architects
Stair Manufacturer: EeStairs BV
Wood Artist: Jakko Woudenberg
Engineering: Johan Floor, EeStairs BV
Landscape: Buro Lubbers
Area: 3 000 m?
Year: 2019
Photographs: Rene de Wit, Hans Morren
年轮中庭空间及其具特色的代表性楼梯,为Krinkels BV总部大楼创造了可持续的空间环境,也是国际专业楼梯制造商和创新楼梯系统设计师EeStairs、保罗·德·鲁特建筑师事务所、木材艺术家Jakko Woudenberg 和 Winters bouw en ontwikkeling四方合作的成果。Krinkels BV总部的设计宗旨是建造一个与景观共存的建筑,提供一个放松的环境和有幸福感的空间。保罗·德·鲁特建筑师事务所设计了一个高度透明且节能的建筑,其圆形中庭有极具特色的榕树和绿植墙壁。
该大楼是一件艺术作品,建筑面积为3,000平方米。建筑最引人注目的是其中庭,它代表了树木的年轮分布在底层,并通过两个弯曲的楼梯到达二楼。Jakko Woudenberg和其他三位工匠花了几个月的时间在首层和二层制作了橡木和柚木圆环,然后无缝地延伸到两个钢制楼梯上。他们用蒸汽将40公里长的柚木和橡木条压弯,然后将它们粘在木制基材上。与EeStairs项目负责人Johan Floor合作,Woudenberg为两组楼梯制作了毫厘不差的楼梯模板,延续底层的楼梯图案,使它们与上层的图案完全匹配。
Krinkels建筑的中庭是游客首先体验到的东西,被认为是建筑跳动的心脏。纪念性的树木、绿植墙壁和壮观的年轮花纹木地板突出了Krinkels在环境方面的专长,与光滑的白色中庭楼梯形成鲜明的对比。Jakko Woudenberg将这幅作品称为“Innsaei”,这是冰岛语,意为“从内到外了解一件事物”。两层楼年轮的尺寸不同,所以保持图案的流动性在技术上是非常具有挑战性的,特别是图案还沿着两个弯曲的楼梯向上流动。
This feature staircase at the headquarters building for Krinkels BV – specialists in creating environmentally sustainable spaces – is the result of a four-way collaboration between Eestairs, an international manufacturer of feature staircases and designer of innovative stair systems, Paul de Ruiter Architects, wood artist Jakko Woudenberg and Winters bouw en ontwikkeling. Krinkels brief was for a building that co-existed with its landscaped site, providing a low-stress environment and sense of well-being. Paul de Ruiter Architects has delivered a highly transparent, energy-efficient building with a circular central atrium featuring a Ficus Amstel King tree and green walls.
The atriums dramatic centre-piece is a 3,000 m2 artwork designed by Paul de Ruiter Architects representing tree growth-rings spreading across the ground floor and up two curving staircases to the first floor. Jakko Woudenberg and three other craftsmen spent several months creating the oak and teak ‘rings on the ground and first floors, which then seamlessly extend up the two steel staircases. They steam bent 40 km of thin, metre-long strips of teak and oak, gluing them to wooden substrates. Working with EeStairs project leader Johan Floor, Woudenberg made flattened, millimetre-accurate templates of the two sets of stairs, continuing the ground floor patterning up the staircases so that they exactly fitted the patterns on the upper floor. Paul de Ruiter Architects eco-related projects include the Bridge of Trees at Amstelveen and the Biosintrum hub for bio-economic innovations in Oosterwolde, both in Holland.
The atrium of the Krinkels building is the first thing visitors experience, conceived as the living heart of the building. The monumental tree, green walls, and spectacular patterned wood flooring highlight Krinkels environmental expertise, providing a dramatic contrast with the sleek white atrium stairs. Jakko Woudenberg called the artwork ‘Innsaei, Icelandic for knowing something from the inside out. The dimensions of the growth rings differ across the two floors, so maintaining the fluidity of the patterning was technically extremely challenging, in particular as it flows up the risers of the two curving stairways.

