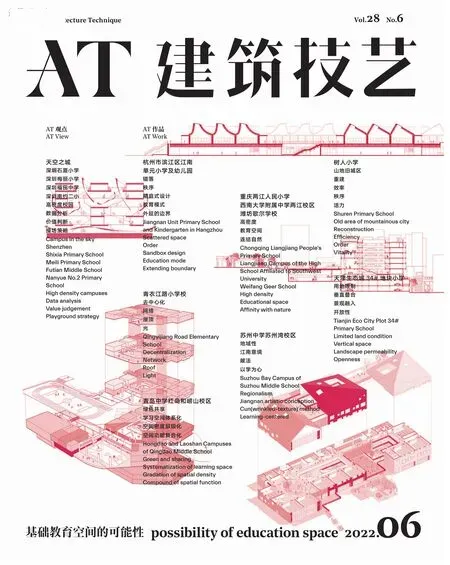篇首语
吴春花 《建筑技艺》(AT)执行主编
2018年伊始启动的“深圳新校园行动计划”,作为一项校园空间和公共设计管理的创新实验,吸引众多优秀建筑师参与的同时,也掀起了一场场高密度校园设计的热烈讨论。教育,尤其是基础教育的公平和优质合一已成为当下教育体制改革之所向。承载基础教育的建筑空间,究竟怎样突破效率至上,创造一个温馨、有归属感的校园,提供更多的空间可能性,为空间注入活力与想象,可以说是建筑师们始终追寻的方向。
本期专题特别关注中小学基础教育模式下的空间营造,或应对高密度环境,或回应自然景观,或倡导绿色共享的教学理念。高目建筑团队提出的深圳石厦小学、梅丽小学、福田中学、南约二小方案正是对集约土地条件下的高密度校园空间新范式的一种探讨,也看到由数据分析生成复杂空间背后的种种困境。不同于深圳的特殊情况,杭州市滨江区江南单元小学及幼儿园以错动拼合带来新的教室基本单元秩序和游走路径,营造出适合于儿童心理和身体尺度的围合园景氛围。青岛中学红岛校区和崂山校区一疏一密,将学习空间体系化建构、融合于各类室内外场所。重庆两江人民小学、西南大学附属中学两江校区、潍坊歌尔学校虽规模不同,都是在顺应地势、联结自然中营造生长于场地中的学习环境。位于山地旧城区的重庆树人小学重建也是一种典型校园项目,在满足功能与效率之间,空间拓展、交通分流、集约布局、内外交融都在重塑空间的活力。同样,中新天津生态城34#地块小学设计也是以集约、高效为主题的校园营造,生态绿谷与上下叠合释放了空间潜能。还有两个相对低密度的校园案例,四川德阳的青衣江路小学属于不同于常规范式的学校建筑模式,去中心化的设计手法创造了水平伸展的教学区和生活区,广场、庭院、街巷、屋顶平台编织成可学习可玩乐的空间网络,被抬升到二层的普通教室因为天窗与光而变得独特。苏州中学苏州湾校区作为传承老校区历史文脉的新校,重在自然意境营造中融入“以学为心”的教学理念。
在当下教育模式改革与现行规范限制下,不论是否面对高密度或更高密度的城市环境,建筑师都在基础教育空间营造上尝试着诸多突破,也提出了《中小学校设计规范》部分条文的调整建议,因此为了更丰富的中小学校园环境,对规范的适度修订势在必行,对空间的探索也将一直延续。
As an innovative experiment of campus space and public design management,"Shenzhen New Campus Action Plan" launching at the beginning of 2018 has attracted many excellent architects to participate,and also set off heated discussions on high-density campus design.Education,especially the integration of fairness and quality in elementary education,has become the direction of current education system reform.How to break through the supremacy of efficiency and create a warm campus with a sense of belonging is what architects have been pursuing all along.
We pay special attention to the space construction under the elementary education mode of primary and secondary schools.Shenzhen Shixia Primary School,Meili Primary School,Futian Middle School and Nanyue No.2 Primary School proposed by Atelier GOM is a discussion on the new paradigm of high-density campus space.Jiangnan Unit Primary School and Kindergarten in Hangzhou creates an enclosed garden atmosphere suitable for children's psychological and physical scale.Hongdao and Laoshan Campuses of Qingdao Middle School systematically constructs learning space and integrates into various indoor and outdoor places.Although different in scale,Chongqing Liangjiang People's Primary School,Liangjiang Campus of the High School Affiliated to Southwest University and Weifang Geer School all create learning environment growing in the site by adapting to the terrain and connecting with the nature.The reconstruction of Chongqing Shuren Primary School,located in the old mountainous area,rebuilds the vitality of space by satisfying both function and efficiency.Similarly,Tianjin Eco City Plot 34#Primary School combining ecological green valley and upper and lower layers releases the potential of space.There are also two relatively low-density school cases.Qingyijiang Road Primary School in Deyang,Sichuan is different from the conventional paradigm.The decentralized design method creates horizontal teaching and living areas.Suzhou Bay Campus of Suzhou Middle School focuses on integrating the "learning-centered"teaching concept with the construction of natural artistic conception.
Under the current educational model reform and the current codes,whether or not in the face of high density urban environment,architects are trying many breakthroughs in creating elementary educational space,and putting forward adjustment suggestions to the,so in order to create a more abundant campus environment,it is imperative to moderately revise the current codes and continue the exploration of space.

