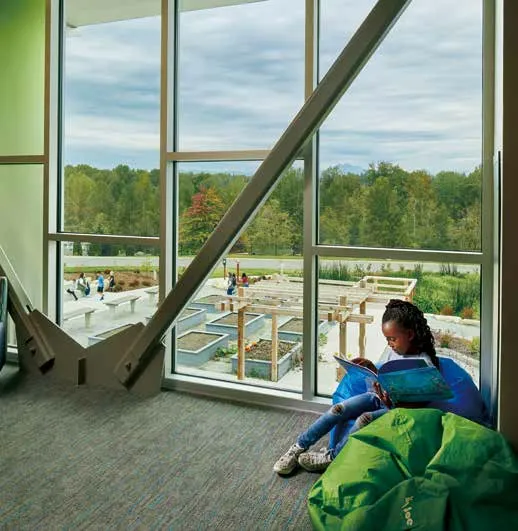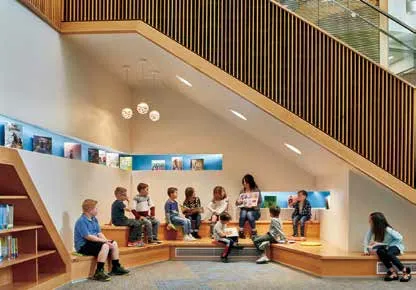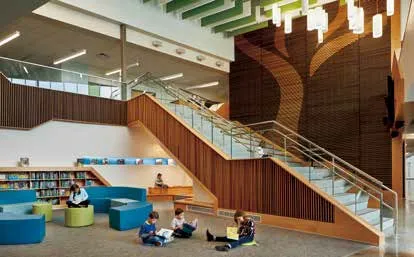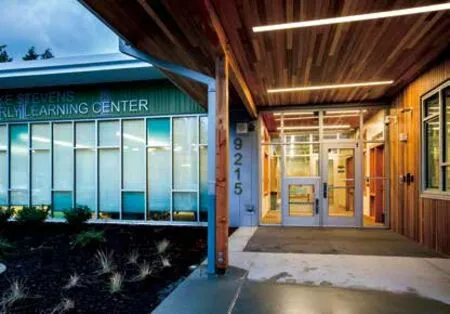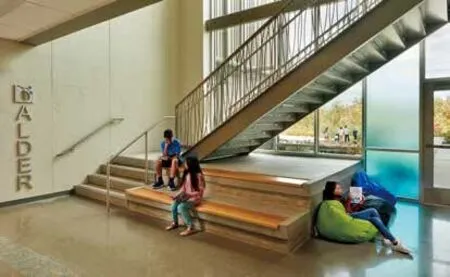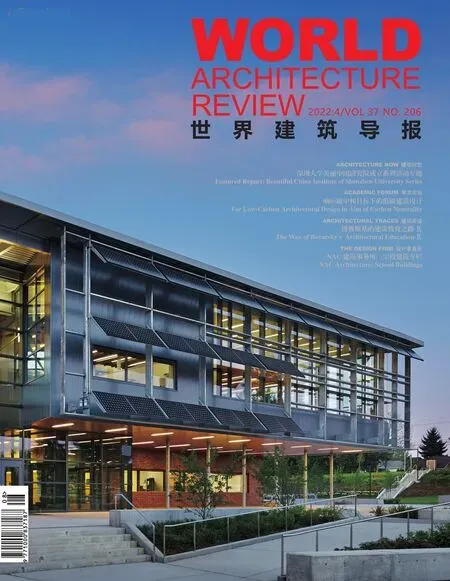斯蒂芬斯湖小学
地点:美国华盛顿州斯蒂芬斯湖
类型:新建
面积:7 618 平方米
规模:550 名小学生
竣工:2017 年9 月
Location: LAKE STEVENS,WASHINGTON,USA
Type: New construction
Area: 82 00SF
Scale: 550 elementary students
Completion: September 2017
史蒂文斯湖校区在场地上包括一所学前班和小学,这两个设施都展示了教育幼儿的进步模式。地区规划者将有兴趣观察为共享活动、协作、探索、发现和自主学习而设计的规划空间,
在早教中心的设计中,大自然固有的柔和、有机的曲线有助于创造共享的室内空间。这些共享领域促进和鼓励教师之间的合作,也有助于加强课堂外学习的重要性。这开始为孩子的日常体验注入流动感。颜色和纹理在整个建筑物的走廊中提供寻路,并用于识别教室和公共空间内的特定区域。这些空间的设计考虑了学龄前儿童的规模:一扇儿童大小的门为学生提供了一种平等感,并在正门入口处玩耍,位于公共空间内的几个角落鼓励自主学习和反思。
随着教育事业的发展,学生们沿着校园进一步移动到史蒂文斯溪小学。这所学校的设计进一步强调了协作、探索、发现和自主学习的重要性,包括创客空间和学习共享空间在内的协作空间是学校的核心。通过著名的遥远山景和可访问的校园雨水花园,探索是显而易见的,两者都适合教育发现。当学生阅读散布在整个建筑中的名言时,可以通过用作教室侧翼内的寻路的本地植物标牌以及位于整个建筑中的各种休息空间来进行自主学习。此外,教室是透明的,并且在视觉上与相邻的共享空间相连,鼓励教师和学生之间的合作。教室空间还与户外学习空间、日光及其自然环境有视觉联系。
The Lake Stevens campus incorporates both a preschool and elementary school on the site,with both facilities demonstrating a progressive model for educating young children.District Planners will be interested to observe the programmatic spaces designed for shared activities,collaboration,exploration,discovery,and self-directed learning,
In the design of the Early Learning Center,gentle,organic curves inherent in nature help create shared interior spaces.These shared areas facilitate and encourage collaboration between teachers and also help to reinforce the importance of learning outside of the classroom.This begins to infuse a sense of fluidity into a child’s everyday experience.Color and texture provide way finding throughout the building’s corridors and are used to identify specific zones within the classrooms and common spaces.These spaces are designed with the scale of preschoolers in mind: a child-sized door provides students with a sense of equality and plays at the front entrance,and several nooks located within the common spaces encourage self-directed learning and reflection.
Students move further along the campus to Stevens Creek Elementary as their educational career progresses.The design of this school further accentuates the importance of collaboration,exploration,discovery,and self-directed learning,Collaborative spaces including the Maker Space and the Learning Commons are prominently featured and make up the heart of the school.Exploration is evident through celebrated distant mountain views and accessible campus rain gardens,both ripe for educational discovery.Self-directed learning can occur while students are reading famous quotes scattered throughout the building,through native plant signage used as way finding within classroom wings,and in the various breakout spaces located throughout the building.Additionally,classrooms are transparent and visually connected to adjacent shared spaces,encouraging collaboration between both teachers and students.The classroom spaces also have visual connections to outdoor learning spaces,daylight,and their natural surroundings.


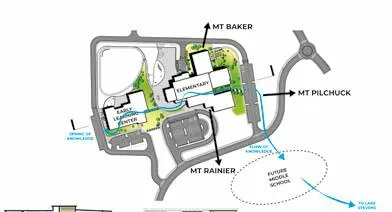
总平面图 Site Plan

一层平面图 Level 1-Floor Plan

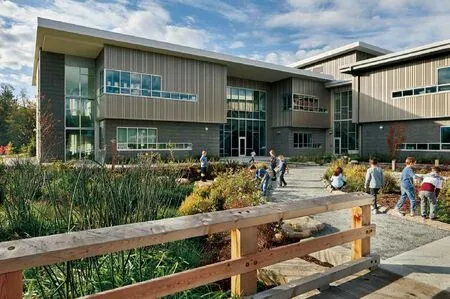

早教中心与小学空间连接示意图Connection between elementary school and early learning building
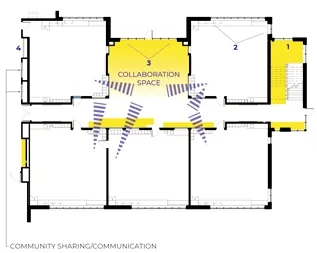
协作空间示意图 Collaboration Space Diagram
