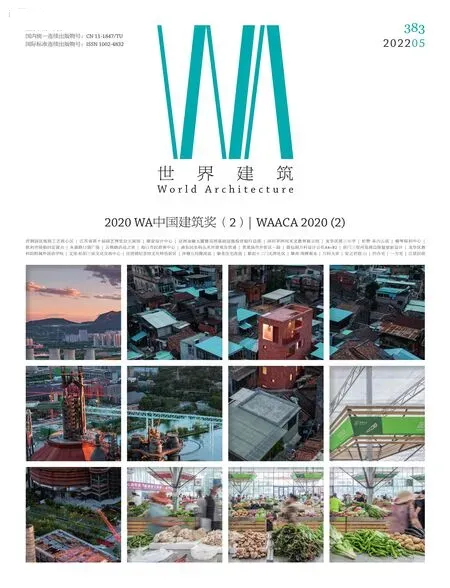紫泥十二门无界社区,广州,广东,中国
扉建筑
客户:广州汇彬物业管理有限公司
主创建筑师:米笑
设计团队:岳靓,刁家俊,曹锦添,许思琪,黄宇城,毕晓璇,程结成,杨国安,伊凡,宋定侃
建筑面积:5231m2
设计时间:2016.01-2018.01
竣工时间:2018.09
摄影:郑庆龄,扉建筑
Client:Guangzhou Huibin Property Management Co.,LTD
Principal Architect:Michelle Yip
Project Team:YUE Liang,DIAO Jiajun,CAO Jintian,XU Siqi,HUANG Yucheng,BI Xiaoxuan,CHENG Jiecheng,YANG Guo'an,Ivan,SONG Dingkan
Floor Area:5231 m2
Design Period:2016.01-2018.01
Completion Time:2018.09
Photos:ZHENG Qingling,FEI Architects
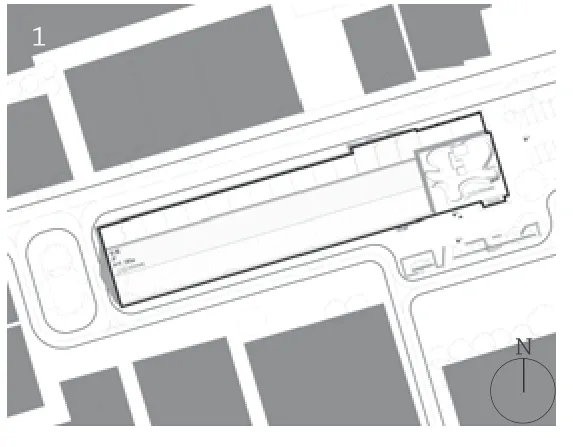
1 总平面 Site plan
紫泥十二门无界社区的前身是一座纤维板车间,位于1950 年代广东大型的国营工业区内。以“斜杠青年”为空间使用主体,打破空间功能和边界的定义:房子之间是街道,周末可以办市集;客厅是工作室,也是艺术沙龙;浴池也可以变身读书角、讨论区甚至儿童波波池……定义空间边界的外墙由不同的灰空间构成,内里多姿多彩的生活成为建筑有表情和温度的立面。空间的独特体验唤起曾经孕育美好邻里关系的集体记忆,并为共享经济下诞生的新社群提供启发性的生活体验——以发起各种活动赋予空间不同定义,发掘更多可能性。建筑通过加强人与自然、人与人的联系,成为生活的博览会、创造力的加速器。
评委评语
项目设计将一座1950年代的厂房改造为一个充满活力的混合功能社区,集合了居住、办公、社交和娱乐等多种功能。“无界”的空间设计激活了沉寂的板楼,在立体组成中营造了丰富的生活质感;鲜活的立面改造吸引和聚合了室外公共生活。该项目是存量更新时代,城镇化发展新路径的一个优秀印证。

2 改造前后建筑立面对比 Comparison of building façades before and after renovation
The Borderless Community of Zi Ni Twelve Gates was formerly a fibreboard workshop,located in a large 1950s state-owned industrial zone in Guangdong.With "slashies" as the main space users,the project intends to break the definitions of space function and boundary:the streets between houses could be turned into markets on weekends;the living room might serve as both a studio and art salon;the bath pool can also be transformed into a reading corner,a discussion area or even a children's ball pool…The exterior wall that defines the boundary of the space is composed of different grey spaces,which showcase the colourful life inside,endowing the façade with expression and cosiness.The unique experience of such space evokes collective memory of the harmonious neighbourhood relations in the good old days,and provides inspiring life experiences for new communities born under the current sharing economy,so that various activities can be initiated to give the space new definitions and more possibilities.By strengthening humannature and interpersonal relationships,architecture becomes an exposition of life and an accelerator of creativity.
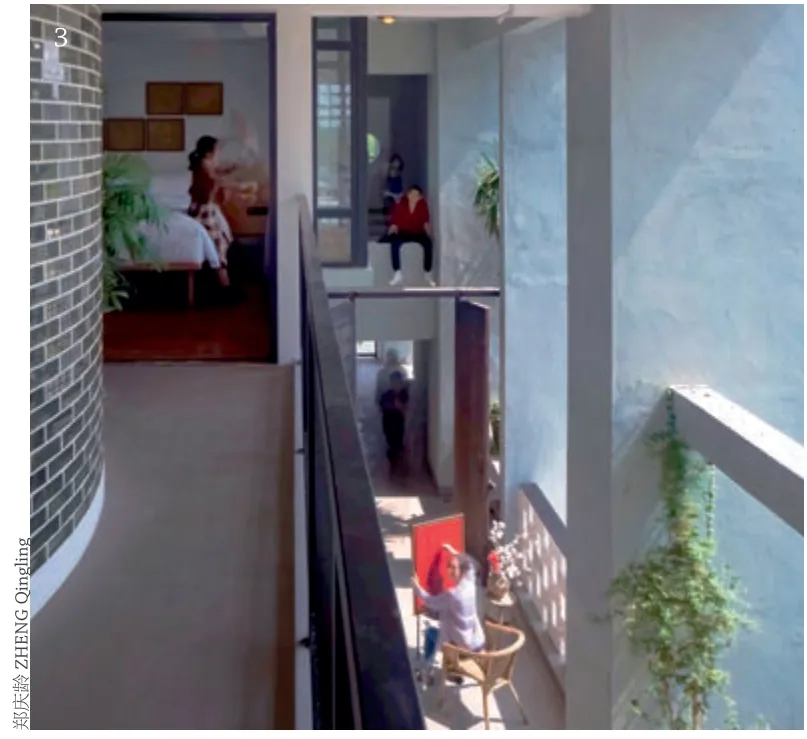
3 楼房里的巷道空间 Alleyway space in the building

4 围墙改造后的可活动空间 Movable space after wall renovation

5 东北立面 Northeast elevation

6 加厚的旧围墙成为无界社区的门户 Thickened old walls become gateways of Borderless Community
Jury Statement
The project transforms a 1950s factory building into a dynamic mixed-use community for living,working,social,entertainment,etc.The "borderless" spatial design reinvigorates the silent concrete slab structure and creates a rich quality of life in a three-dimensional composition,while the vibrant façade renovation attracts and brings together outdoor public life.This project acts as an excellent confirmation of the new path of urbanisation in the era of inventory renewal.□ (Translated by Dandan Wang)

7 夜景 Night view

8 立面如 同活的美术 馆,不落幕的 剧场 The façade is like a living art museum and a theatre whose curtain never rings down
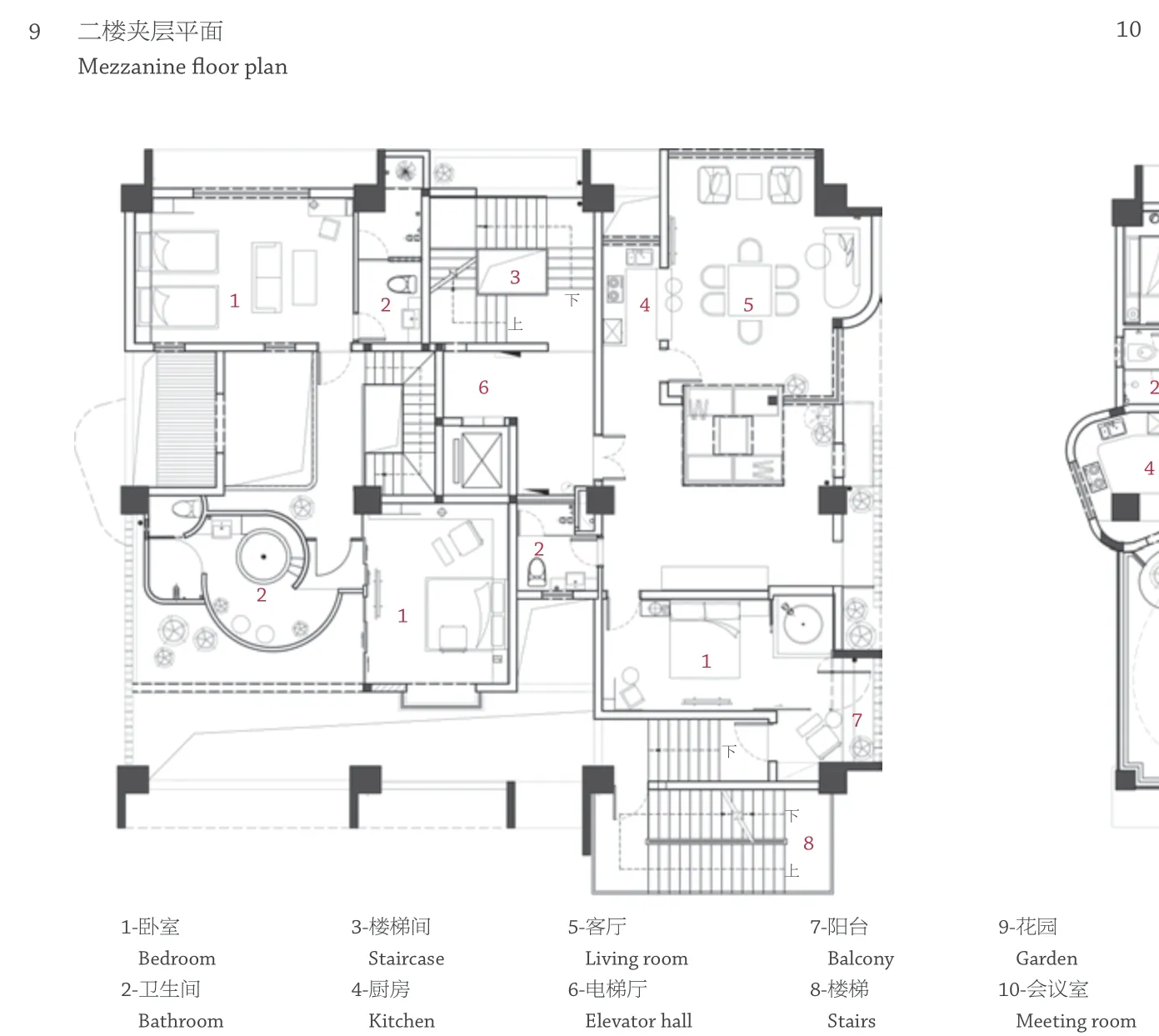
9 二楼夹层平面 Mezzanine floor plan

10 三层平面Second floor plan

12 握 手楼 Shaking-Hand Building

13 沙龙客厅和朝向楼內巷道的展览空间 Salon living room and exhibition space facing the laneway

14 自定义空间:“天池” Custom space:"heaven lake"
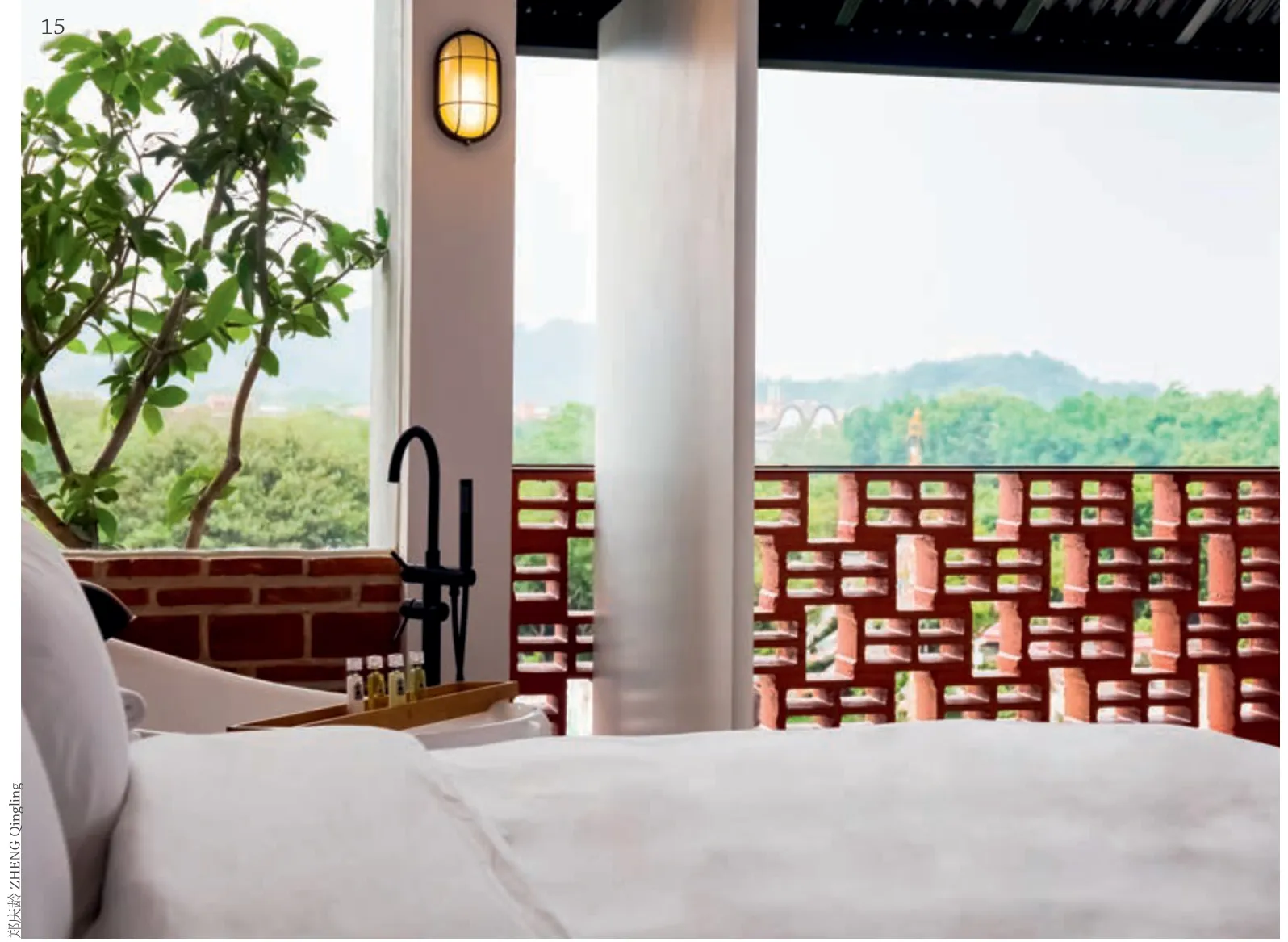
15 居住空间 Living space
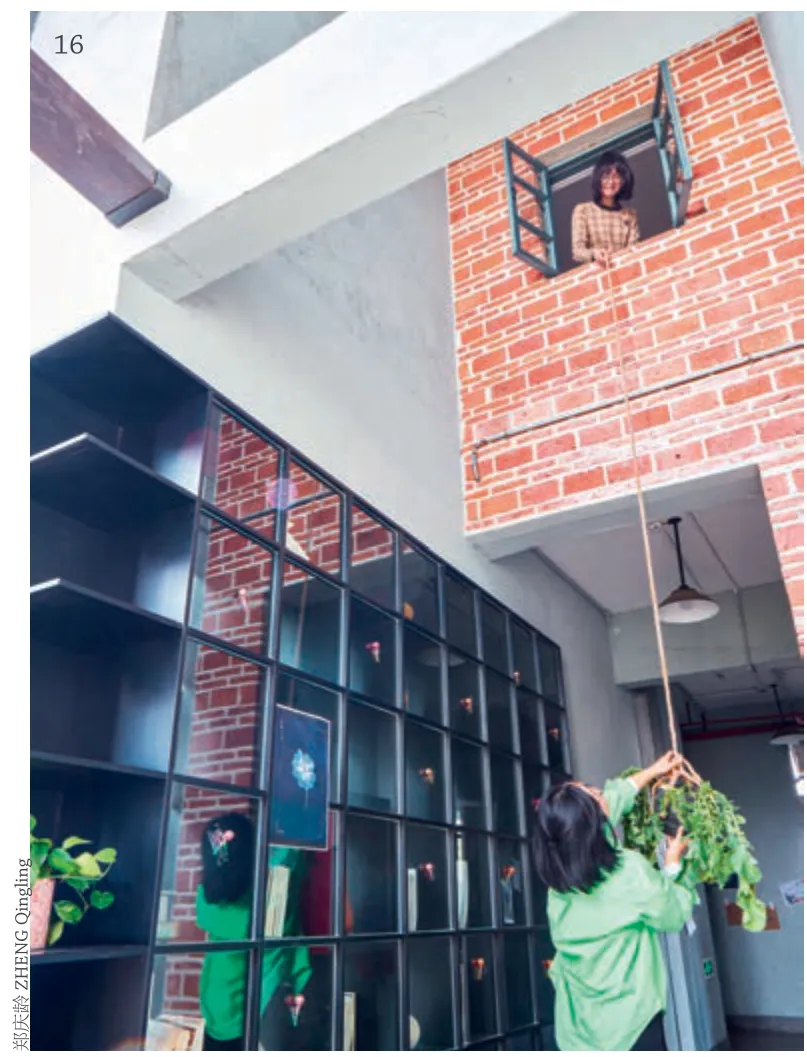
16 可互动的过街楼 Interactive cross-street building

17 错位露台之间形成的上下对望空间 Non-vertically located balconies allow neighbours to see each other from up or down

