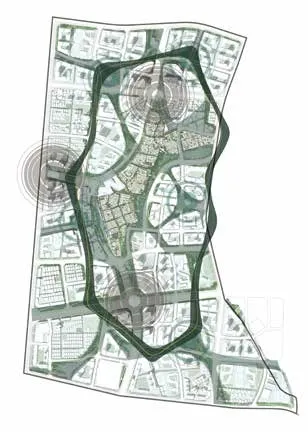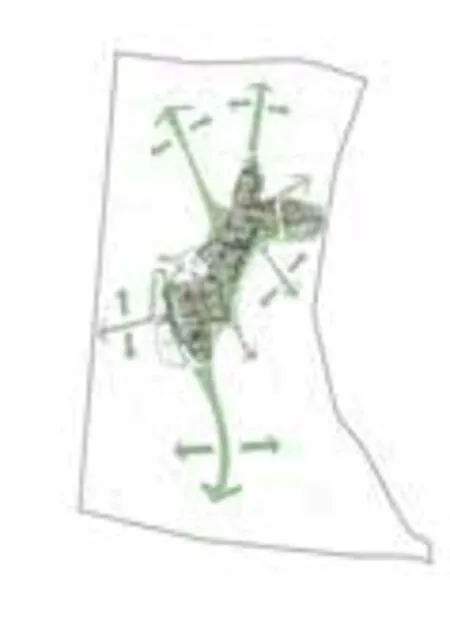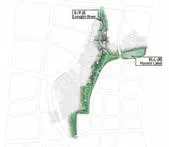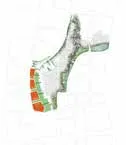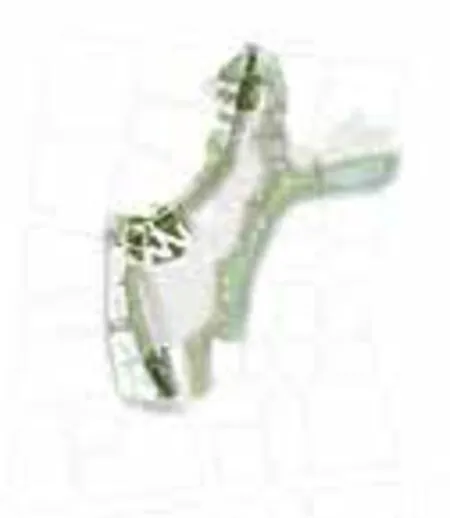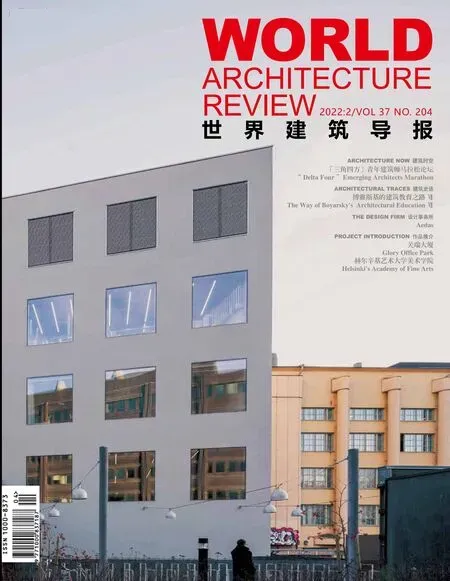古墟重构
沈娟
深圳立方建筑设计咨询有限公司设计总监沈娟立足于沙井古墟城市更新项目,以“生态修复、城市记忆、新旧融合”为线索对其城市空间进行梳理。一方面,将原始控规绿地延伸为生态绿环,充分还原了被侵蚀的生态基地;另一方面,公私区分,通过梳理整合保护区内的重要公共空间节点,形成六横一纵的公共空间系统以传承和再现历史文脉。在保护区外,则利用不同的主题组团结合轨道交通系统作为新旧连接纽带;对住宅用地进行商业置换,打造高密度低矮空间。在充分有效衔接公园和城市外围延续沙井原始城市肌理的同时,实现新旧融合协同发展。
SHEN Juan, Design Director of Shenzhen Cube Architectural Design Consulting Co., Ltd, followed clues of “ecological restoration, urban memory, and integration of old and new” and sorted out urban space in the renewal project of Shenzhen Shajing Historical Site.According to the original regulatory green space, the restoration extended ecological space to restore the eroded ecological base fully. On the other hand, depending on the concept differentiation between public and private,the reorganization of significant public space nodes within the conservation area helped shape a public space accompanied by six horizontal and one vertical traffic system. This system, therefore, enables to inherit and reproduce the local historical context. Except for the conservation area, the other parts inside the Shajing historical site were separated based on different themes.Combined with the rail transit system, these parts help link historical areas and modern areas. In order to effectively connect green space and suburban areas, the original residential area will be switched into commercial use to create a high-density and low-rise space. All the strategies above can help achieve the synergetic development of the old and the new while fully continuing the original urban texture of the Shajing historical site.
案例 沙井街区城市更新


