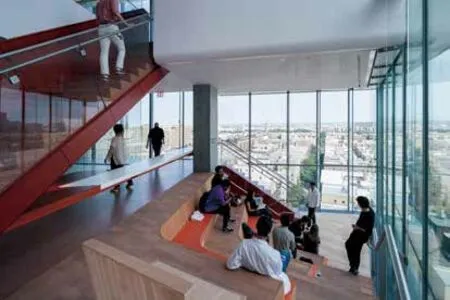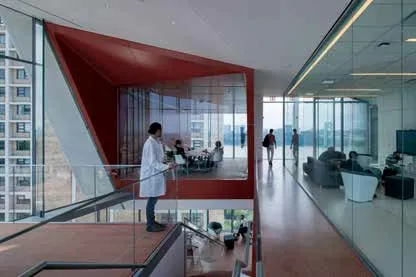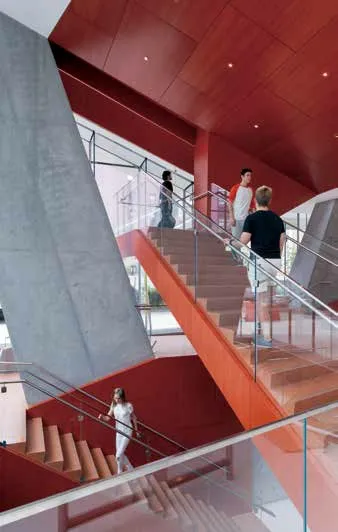哥伦比亚大学 Roy &Diana Vagelos 教育中心 美国纽约市
业主单位:哥伦比亚大学医学中心
设计单位:DS+R 建筑事务所
合作负责人:Elizabeth Diller
合作伙伴:Ricardo Scofidio,Charles Renfro,Benjamin Gilmartin
项目总监:Gerard Sullivan
执行建筑师/平面设计:Gensler
结构工程:Leslie E.Robertson 联合公司 (LERA)
机电工程:Jaros Baum &Bolles (JB&B)
景观设计:SCAPE 景观建筑公司
幕墙设计:Buro Happold 顾问工程公司
照明设计:Tillotson 设计事务所
施工管理:FJ Sciame 建筑施工有限公司
项目面积:10 000 平方米
项目年代:2016 年8 月
项目摄影:Iwan Baan,Nlc Lehoux
Client:Columbia University Medical Center
Architects:Diller Scofidio+Renfro
Partner-In-Charge:Elizabeth Diller
Partners:Ricardo Scofidio,Charles Renfro,Benjamin Gilmartin
Project Director:Gerard Sullivan
Design Team:Chris Hillyard,Anthony Saby,Chris Andreacola,Robert Donnelly,
Joshua Jow,Matt Ostrow,Barak Pliskin,Jesse Saylor,Jack Solomon,
Andreas Kostopoulos,Elizabeth Wisecarver
Executive Architect and Graphic Designers:Gensler
Structural Engineer:Leslie E.Robertson Associates (LERA)
Landscape Architect:Scape/Landscape Architecture
Construction Managers:FJ Sciame Construction Co.,Inc.
Size:10 000m2
Year:August 2016
Photography:Iwan Baan,Nlc Lehoux
位于纽约市华盛顿高地附近,Roy &Diana Vagelos 教育中心是哥伦比亚大学医学中心的一部分,占地1万平方米。该建筑于2016年完工,是医学教育由被动式、讲授为主向基于团队合作、解决问题为主的教学模式转换的典范,也是针对狭窄场地面积、锥形分区围护结构条件的回应。医学教育中心,因其传统特点与机构特色决定,往往层高较低、各功能空间配套拥挤、走廊采用内廊设计。而这座14层高的玻璃塔楼,设计风格迥然不同,瀑布式“学研串联”空间,为非正式学习与团队协作提供了多元化的交流、学习空间,扩展了建筑南侧立面校园活动范围。空间布局宽敞,不仅包括外部露台、阶梯式休息室、个人学习空间和一个拥有275个座位的礼堂,还在可通向哥伦比亚大学全部四个医学院的连续楼梯上打造了超大面积、可使用的楼梯平台。与之相对,建筑北立面专门用作管控更为严格的专业学习空间,包括机动教室、解剖实验室与一件模拟中心。该中心包括尸体检验与仿真检验室,旨在通过机械式训练培养学生对患者的同理心、提升检验精准度。串联空间与专业教室、实验室相结合,为院系与学生们,提供了一系列空间体验,既可单独工作,也可组成小组工作,既可公开工作,也可闭门工作,既可在光照中学习,也可在阴影中学习,既可在白天、也可以在晚上的上课时间或任何其他时间学习。
Located in New York City’s Washington Heights neighborhood,the 10,000 square-meter Roy and Diana Vagelos Education Center is part of the Columbia University Medical Center.Completed in 2016,the building reflects a paradigm shift in medical education from passive,lecture-based instruction to team-based problem solving,while simultaneously responding to the site’s narrow footprint and tapered zoning envelope.In contrast to the traditional,institutional nature of medical education buildings—characterized by low-slung ceilings,densely-packed programs,and double-loaded corridors— the 14-story glass tower’s ‘Study Cascade’ extends campus activity along the south elevation of the building with a diverse network of social and study spaces for informal learning and collaboration.The wide array of spaces—which include exterior terraces,a stepped lounge,individual study spaces,and a 275-seat auditorium—also produce oversized,occupiable landings on a continuous staircase that connects the activities of all four of Columbia’s medical schools.As a counterpart,the north elevation is dedicated to more controlled,specialized learning spaces that include flexible classrooms,anatomy laboratories,and a simulation center.These include both cadaver and simulation-based examination rooms designed to foster empathy for patients and precision through robotic training.The Cascade,in combination with the specialized classrooms and labs,offers students and faculty a range of spatial experiences,with opportunities to work alone or in groups,in public or behind closed doors,in light or shadow,during school hours or any other time of day or night.
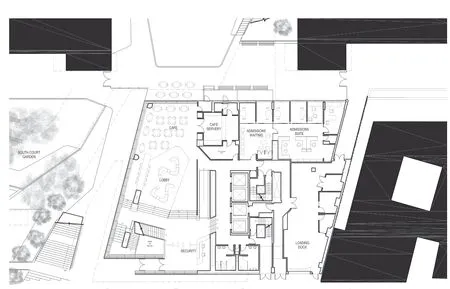
首层平面 first floor plan
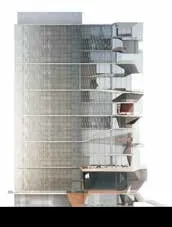
西立面图 west elevation

北立面图 north elevation
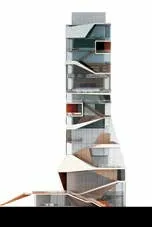
南立面图 south elevation
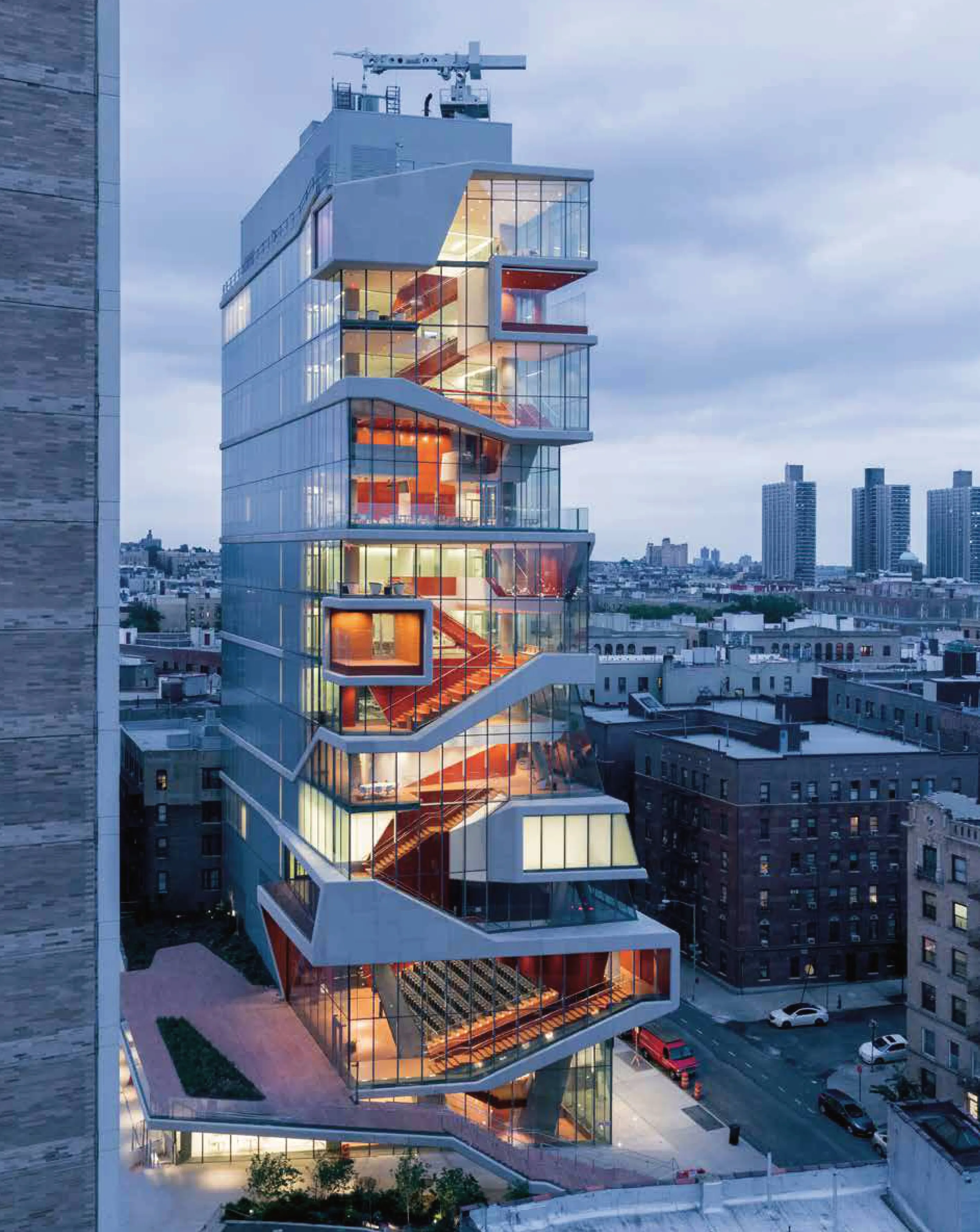

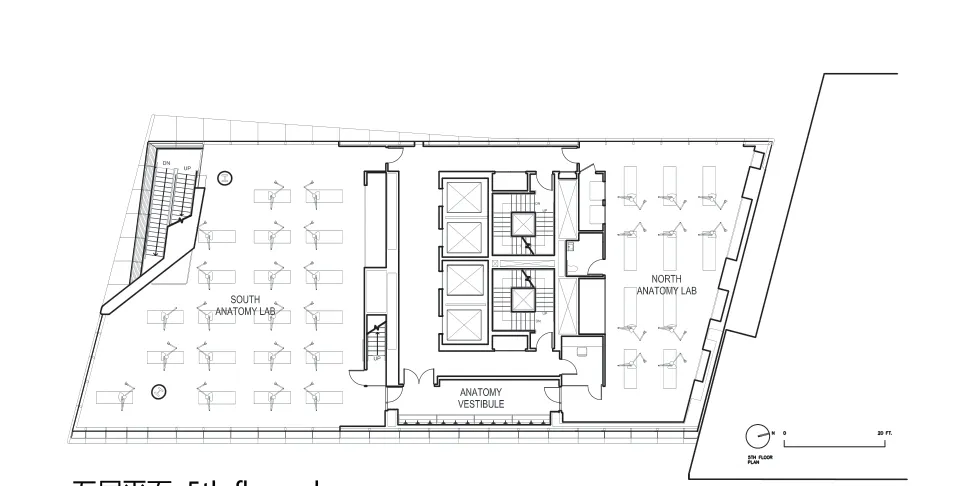
五层平面 5th floor plan

八层平面 8th floor plan

十层平面 10th floor plan
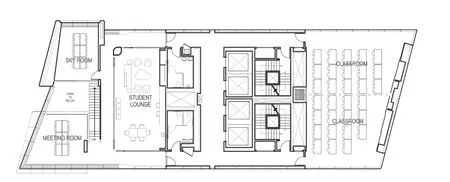
十四层平面 14th floor plan
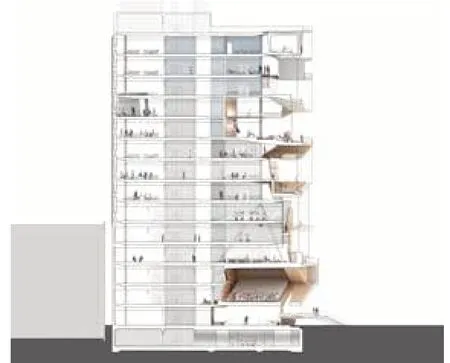
纵剖面 longitudinal section
