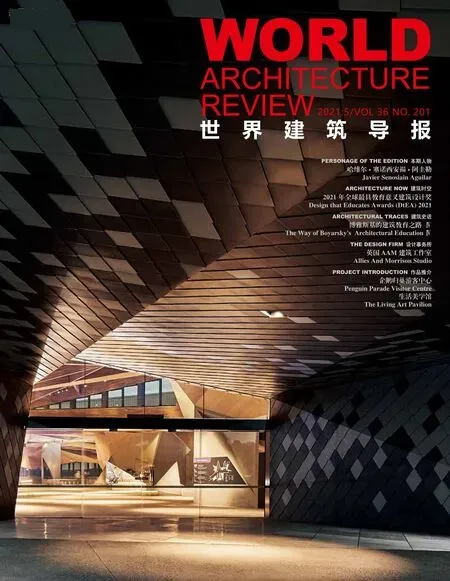KEYBRIDGE大楼英国伦敦
业主单位:BT 物业公司(一期);Mount Anvil(二期)
设计范围:建筑
设计单位:AAM 建筑工作室
项目状况:竣工
面积:1.19 公顷
Client:Phase 1:BT Property,Phase 2:Mount Anvil
Expertise:Architecture
Architect:Allies and Morrison
Status:Completed
Area:1.19ha
位于伦敦西南沃克斯豪尔的BT电话交易所旧址以住宅为主导重新开发,Keybridge大楼将提供470套新住宅,以及一所双入口小学、办公空间和零售单元。
该项目在每个边缘区域都对其环境做出了特定的回应。在南面,一座低矮的线性住宅建筑定义了街道,并重新与街角的维多利亚式酒店相结合。这栋建筑提供了9套经济适用的家庭住宅。除了酒吧,该项目还为一所急需建成使用的小学提供了场地,该小学将与现有的当地学校连接,同时向项目中心的花园开放。
场地东端的立面呼应了现有大楼街区:两个新的砖砌大楼街区恢复了过去街道的规模和物质特征。新的店面被引入,使它们的场地充满活力。场地北侧的两座高层建筑是阶梯式的,可以折叠和调整以适应环境,砖砌建筑反映了当地的乡土风格。
一组新的开放式公共空间与现有的建筑联系在一起。几乎三分之一的场地已经开放给公众使用,在圣安妮和众圣徒教堂旁边提供了一个新广场、一个有儿童活动设施的中央花园广场以及铁路高架桥旁边的一个就业交流场所。
The residential led redevelopment of the site of a BT Telephone Exchange in Vauxhall southwest London,Keybridge will deliver 470 new homes as well as a two-form-entry primary school,office space and retail units.
The project makes a specific response to its context on each of its edges.To the south a low,linear,residential building defines the street and re-engages with the Victorian public house on the street corner.This building provides nine affordable family houses.Beyond the pub,the scheme provides the site for a much-needed primary school which will connect with the existing local school whilst opening to the garden at the centre of the scheme.
The elevations on the east edge of the site acknowledge existing mansion block precedents:two new brick mansion blocks restore the scale and materiality that characterised the street in the past.New shop fronts are introduced to animate their base.The two tall buildings on the north edge of the site are stepped forms that fold and adjust in response to the context,constructed in brick to reflect the local vernacular.
A new set of open public spaces tie together the proposed and existing buildings.Almost a third of the site has been opened up for public use providing a new piazza next to St Anne and All Saints Church,a central garden square with amenities for children and an employment mews next to the railway viaduct.








