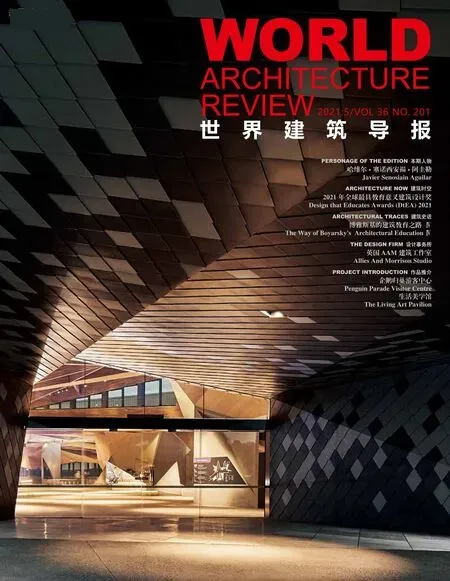s+s 法兰克福展馆
设计:schneider+schumacher (Till Schneider)
摄影:© Norbert Miguletz,Jörg Hempel,Kirsten Bucher

对于临时展馆,法兰克福书展希望采用不同于以往的形式:作为建筑师,我们的任务是,一方面要创造一个500 平方米的活动空间,另一方面要确保所建造的建筑物在每年的书展上保持可识别的标志性影响,这种影响至少持续十年。可持续性体现在各个方面,包括建筑的潜在使用方式、对不同位置的适应性、使用材料、快速组装和拆卸的优化结构、最小储物占地面积以及客户、规划者和承包商之间在整个开发过程中所秉承的可持续方法。
展馆采用可再生木质结构。项目中,75 立方米层压单板木材(Kerto-Q)用于自支撑(承重)结构件和地板区域,再加上约1000 平方米的回收PVC 膜用于围护结构,PVC 膜也可以循环再利用。整体均有利于生态平衡。
这种联锁式的展馆设计,由三个相同的壳状木肋结构单元组成,每个单元都包有一层薄膜,促进自然通风。空气通过地板上的接缝进入房间,然后流向房间各处。气流又随着房顶的中央空调而不断上升。
采用参数化三维规划方法,借助复杂计算,我们规划出一种可以节省材料的建筑结构和无纸化工作方法,其中所有数据变化都通过数字数据传输或数据交换进行。这种综合设计过程支持工作人员同时调查建筑变化对所有其他参数的影响——因此便可及时了解承重元素和相关薄膜的变化,以及稳定性和材料的使用量。
该展馆的规划和实施是对气候变化挑战的合理回应:通过精确综合规划,在不忽略美学的情况下实现资源节约型生产——材料和成本方面。从一开始,所有参与者的主要任务就是研究如何在所有阶段将二氧化碳排放量降至最低:从项目开发,到生产、建设、使用和拆除,再到储存和再利用。
个人简介:Till Schneider 和Michael Schumacher于1988 年在美茵河畔的法兰克福成立了schneider+schumacher 工作室。他们的传奇设计方案——information box,在东西德统一后不久便竖立在当时柏林最大的建筑工地上,这一项目使该工作室获得了全世界的赞誉和认可。自那之后,schneider+schumacher 又陆续设计开发了100 多座建筑、城市开发项目和众多产品设计作品。
For its temporary pavilion,the Frankfurt Book Fair wanted to adopt a totally different stance:The task for us as architects was,on the one hand,to create a 500m² space to house a variety of events and,on the other hand,to ensure that the object created would maintain a recognisable emblematic impact at each annual Book Fair,for at least ten years.Sustainability is reflected in the potentialways the building can be used,its adaptability to different locations,the materials employed,an optimised construction for both rapid assembly and dismantling,a minimal storage footprint anda sustainable approach throughout the development process itself,between the client,planners and the contractors.
The pavilion consists of wood,a renewable raw material–in this case 75m³ of laminated veneer timber (Kerto-Q) for the self-supporting (load-bearing) structural elements and the floor area,plus some 1,000m² of recycled PVC membrane for the envelope,which can be reused in another form.Both have a positive effect on the ecobalance.
This interlocking pavilion design,consisting of three identical shell-shaped wooden rib structural units–each clad with a membrane–promotes natural ventilation.Air enters the room through joints in the floor panels,and is distributed from there.The air flows continuously up through the central openings integrated in the roof.

Here we applied a parametric 3D planning method,which led,with the help of complex calculations,to a material-saving structure and a paperless working method,in which all changes take place via digital data transfer or data exchange.This integrative design process allows one to investigate simultaneously how architectural changes will influence all the other parameters–in this case involving changes to the loadbearing elements and the associated membrane,as well as stability and the amount of material used.
The planning and implementation of this pavilion represent a logical response to the challenges posed by climate change:With the help of precise and integrative planning,a resource-saving production–in terms of both material and cost–can be achieved without losing sight of aesthetic aspects.Right from the outset,the main achievement of all those involved was to investigate how CO² consumption could be minimised at all stages:from project development,through production,construction,use,and dismantling,to storage and re-use.
Bio:Till Schneider and Michael Schumacher founded schneider+schumacher in Frankfurt am Main in 1988.Their legendary information box,erected shortly after reunification on what was then the largest construction site in Berlin,brought the office worldwide recognition.Since then,more than 100 buildings,urban development projects and numerous product designs have emerged.




