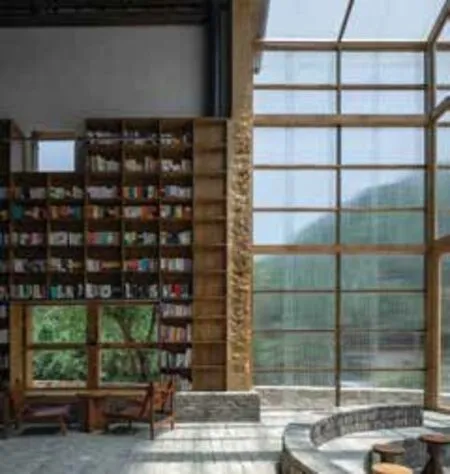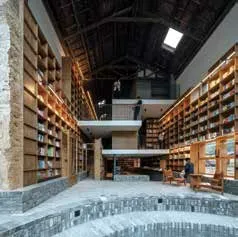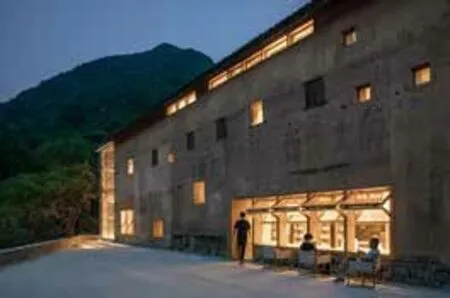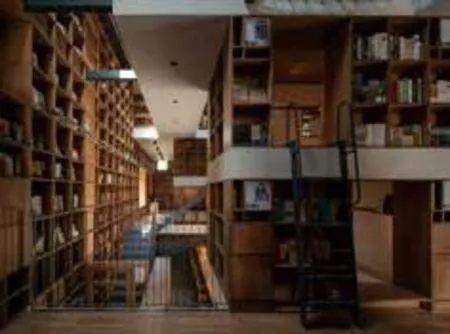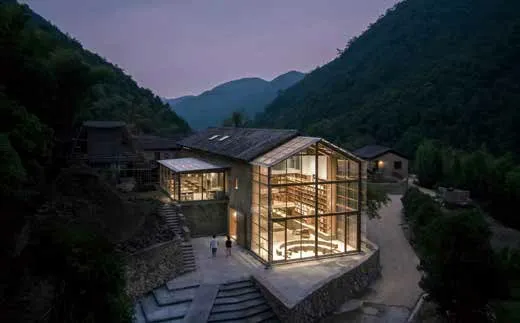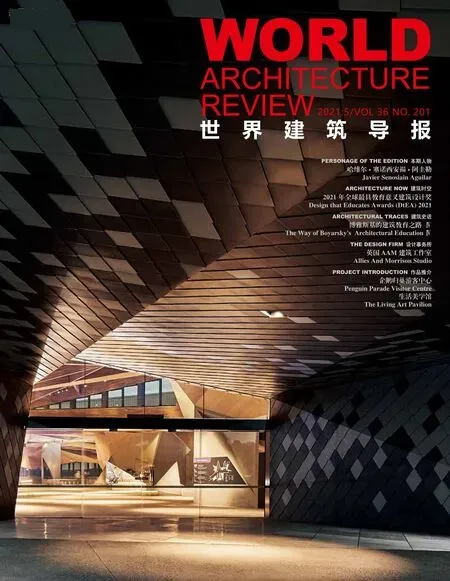胶囊旅馆和书店
设计:西涛设计 | Atelier tao+c
摄影:Su Sheng Liang
西面青山,青龙坞村有一座木结构泥墙的老房子。添置上竹制书架和卧室,在两层空间中设置社区图书馆,这座高7.2 米,232 平方米的建筑摇身一变为可容纳20 人的胶囊旅馆。
如何在如此紧凑的空间内同时保证住宿区的私密性和公共区域是开放连续的?是建筑师在将一栋老房子改造成集胶囊旅馆和图书馆于一体的混合空间时面临的最大挑战。
拆原楼,断隔墙,开辟底层为图书馆和公共空间,其上采用两个独立的“悬浮”结构服务男女客人,并各配10 个统一的胶囊室和一个浴室。与其设定固定的楼层高度,建筑师将浮体每1.35 米间隔开,只够让人坐着或躺着。劈开楼板交错排列,形成视角有趣的非常规三层空间。在住宿区创造几个“双高”空间,酒店客人在站立穿行间能望到楼层高度以上的地方。劈开层叠的楼层由细细的金属楼梯连接,9 级台阶就能上到另一层,形成了一条山间小路般急转的曲折路线,人们在胶囊里蜿蜒、上升、驻足、阅读、窥探和休息。
“楼内楼”的理念模糊了各种空间的界限,使底层开放的公共空间和私密的“悬浮”住宿区达到平衡。然而,从门厅向两座“建筑”的正面看,错落有致的楼板间有着清晰的截面,上方的胶囊隔间与当地竹子制成的书架交相掩映。
内部空间重组延伸,反映成为外部改造。胶囊房垂直外墙上开的小口保存了建筑原有的简朴。建筑师在东端切割了整面山墙,露现出令人惊叹的自然景观,并嵌入木质框架和波纹聚碳酸酯面板的透明结构,引“绿”入室。天花板上的开口照进充足的自然光亮。
The site is an old house of wood structure and mud walls in the villageQinglongwu,facing the green mountains east side.The architect regeneratedthis 232sqm building by inserting bedrooms and bamboo bookshelves and transformed it to a capsule hotel that can accommodate 20 people,along with a community library into the 7.2-meter high two-stories space.
To convert an old house to a mix-use space with capsule hotel and library,the biggest challenge to the architects,is to ensure the privacy of the accommodation area while giving openness and continuity to the public areas within such a compact space.
After removing the original floors and partition walls,the architect opened the ground floor for library and public spaces,placed two independent“floating”structure above,which will be used separately for male and female guestsequipped with 10uniformed capsule rooms and one bathroom for each.Instead of a regular floor height,the architect divided the floating mass by 1.35 meters,a height that can only allow people to sit or to lie low,then split and staggered the floor slabs to create an unconventional three-floor space with interesting perspectives,and formed a few“double-height”spaces in the accommodation areas,so the hotel guests can still find a place to stand and to walk through,it is also where people’s point of sight is above the floor height.The split and stacked floors are connected by thin metal staircases,with only 9 steps to reach another level,formed a zigzagging route with quick turns,similar to the paths in the mountains where moments of people’s meandering,ascending,stopping,reading,snooping and resting in the capsules are revealed from time to time.
The idea of "buildings inside the building" blurs the boundaries of various spaces and formed a balance between the privacy of the“floating”accommodation area and the openness of the public space on the ground floor.However,when you are looking at the front of the two“buildings”from the entrance hall,you will find a clear cross-section relationship between the staggering floor slabs,while the capsules on the other sides of masses are aligned with the repeated modular compartments of the bookshelf constructed from local bamboo.
The exterior renovation is an extension as well as a reflection on the reorganization of the interior spaces.Based on the vertical programming of the capsule rooms,the restrained openings on the exterior wall to maintain the original simplicity of the building.Given the amazing natural landscape at the east end of the building,the architect cut the whole gable wall on this side and embedded a transparent structure of wooden frames and corrugated polycarbonate panels,introducing the green of the mountains and forests into the interior.The openings in the ceiling also brings rich natural lights into the interior spaces.
