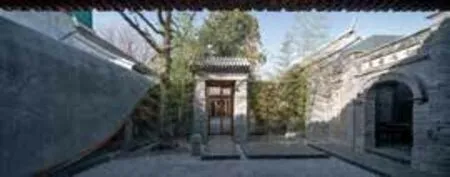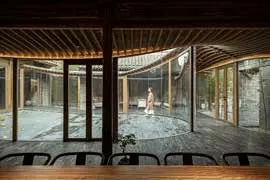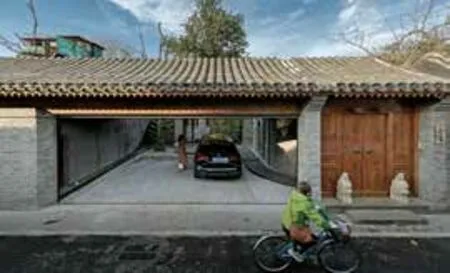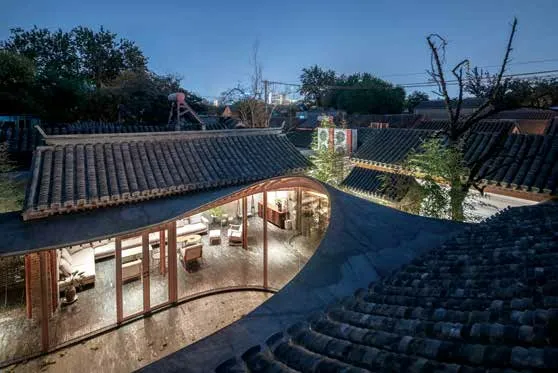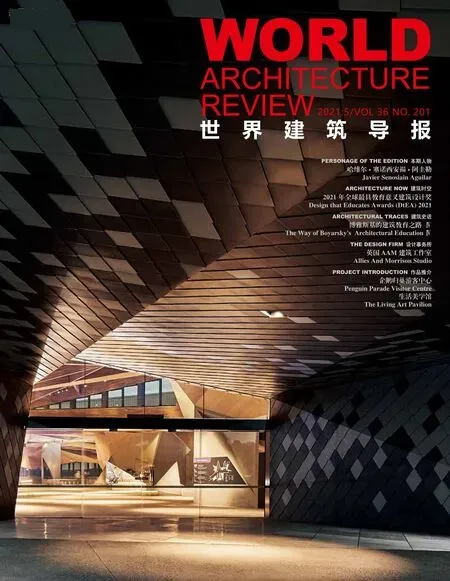七舍合院
设计:ARCHSTUDIO | 韩文强
摄影:王宁、吴清山
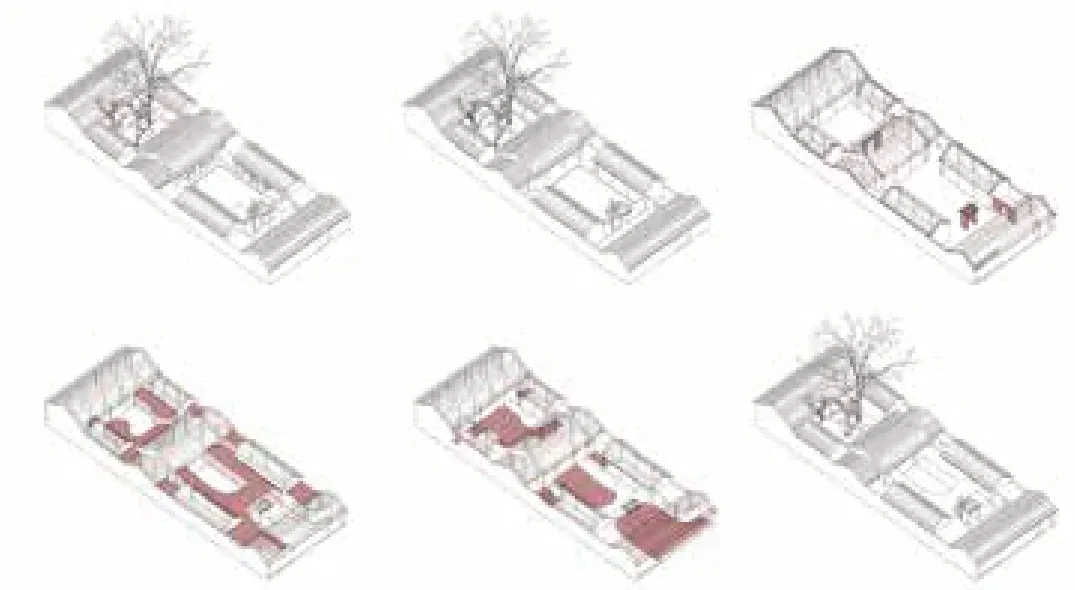
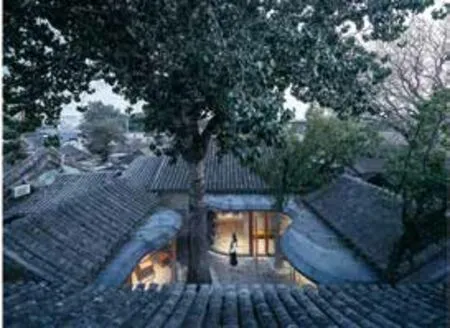
之所以命名为“七舍”(“七”和“舍”在汉语中分别指“七”和“房子”),因为它正好是胡同里的7 号建筑,又拥有七间坡屋顶房屋,由此得名“七舍”。在项目接近开工之时,建筑师设定了两个目标:翻新旧屋,建造新屋。一方面,建筑师们对房屋进行了整顿,修复了所有建筑表面,加固了建筑结构,以期再现传统四合院的外观。另一方面,他们引进了新的生活设施,如浴室、厨房和车库、暖通空调管线,以及新的游廊空间。
游廊作为一条循环路线,重塑了空间格局和层次,并提供了有趣的步行体验。
前院主要用作车库。建筑师保留了七舍的倾斜屋顶,拆除了前后墙,并将入口门移至一边,以便留下更多的停车空间。中间庭院是公共活动空间。先前有三座房子,一座在北面,两座在两侧。在原有布局的基础上,设计团队在这个区域还设置了客厅、茶室、餐厅和厨房等。建筑师采用对称的空间格局,继承了传统院落建筑的正式感。后院为居住所用,主要由两间卧室、一间茶室和一间书房组成。
项目的材料方案很好地将新旧元素相结合。建筑师保留了传统建筑材料的神韵,同时以适当的方式添加了一些新材料,由此保留了时间的痕迹,呈现出新旧之间的对比与融合。四合院原有的松木架构得以保留,受损部件用相同材料替代。
传统的坡屋顶没有使用现代防水材料,因此隔热性能差。考虑到这一点,设计团队在保留原有灰瓦屋顶的前提下优化了屋顶系统和性能。对于新建游廊的弧形屋顶,建筑师采用聚合物砂浆作为饰面,光滑且与相邻的纹理瓷砖屋顶形成了鲜明对比。重新利用庭院中拆除的临时建筑块中的灰色砖块,修复了旧建筑的墙壁。
It's named as "Qishe" ("Qi" and "she" respectively refers to "seven" and "house" in Chinese language),because its address number in the hutong is 7 and it originally consisted of 7 pitched-roof buildings.As approaching the project,the architects set two goals:renovating the old and inserting the new.On the one hand,the architects neatened the houses,repaired all the building surfaces,and reinforced the architectural structures,with a view to reproducing the appearance of the traditional Siheyuan.On the other hand,they brought in new living facilities such as bathroom,kitchen and garage,HVAC pipes and lines,as well as new veranda spaces.
The veranda functions as a circulation route,reshapes the spatial pattern and layers,and provides a playful walking experience.
The front courtyard is mainly used as a garage.The architects retained its pitched roof,removed the front and back walls,and shifted the entrance door to the side,so as to leave more space for parking.The middle courtyard is a public activity space.It previously contained three houses,one on the north,two on the sides.Based on its original layout,the design team set a living room,a tea room,a dining room and a kitchen,etc.in this area.The architects adopted a symmetric spatial pattern,which inherits the sense of formality of traditional courtyard buildings.The back courtyard is a dwelling space,mainly consisting of two bedrooms,a tea room,and a study.
The material scheme of the project well combines the old and new.The architects preserved the textures of traditional architectural materials whilst adding some new materials in an appropriate manner,so as to retain the marks of time,and present the contrast and fusion between the new and old.The original pine wood framework of the Siheyuan was maintained,with its damaged components replaced by the same material.
The traditional pitched roofs used no modern waterproof materials and had poor thermal insulation.Considering this,the design team optimized the roof system and performance on the premise of retaining the original gray tile rooftops.As to the curved roof of the newly built veranda,the architects utilized polymer mortar as the finish,which is smooth and forms contrast with the adjacent textured tile rooftops.The old building walls were restored,by reusing the gray bricks from demolished temporary architectural blocks in the courtyards.
