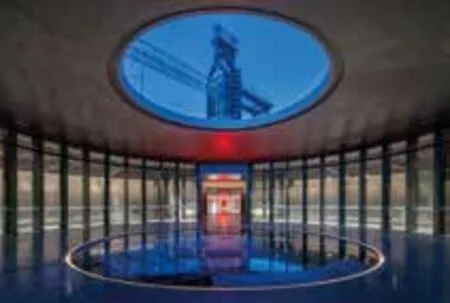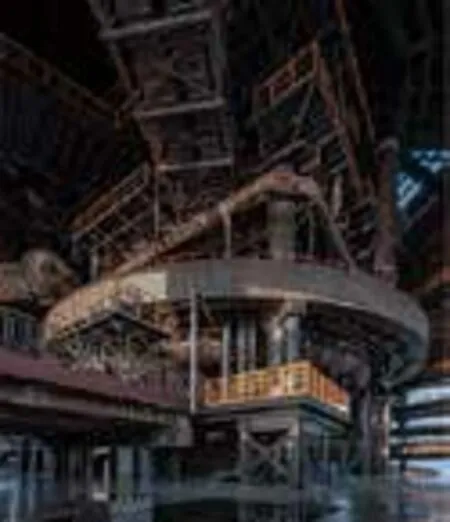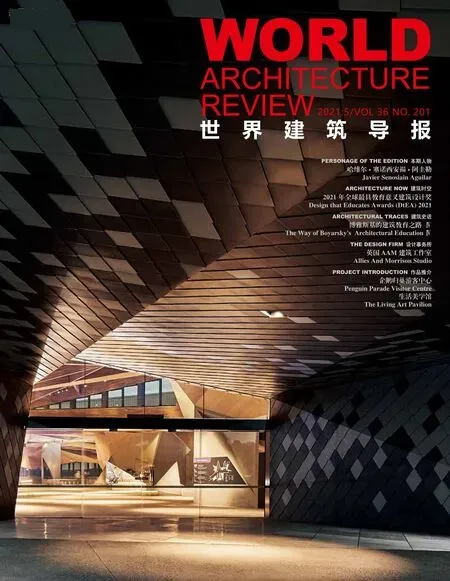北京首钢三高炉博物馆
设计:Bo Hongtao
摄影:©CCTN Design
项目位于首钢园区西北端,占地约2.53 公顷,紧邻永定河,背靠石景山。作为一个世纪前企业建设的始发地,因其拥有最高密度的炼铁设备,该项目成为了最具特色和令人惊叹的地区。
该设计采用了3 项核心策略,确切来讲,是在物理环境中保持原有地点的真实性,并增加新功能,使原有地点融入现代社会生活,并通过展览布置和空间设施彰显对历史的尊重。同时保证新旧建筑和谐共生。翻新部分保留工业原有地点的整体特征,同时又在内部植入新的功能空间。新建部分利用最小体积和景观建筑,避免了对原有地点风格的干扰。
该项目的主要功能是首钢博物馆的展览功能,展示企业的发展历史遗产。项目试图激发与游客的共鸣,让游客感受公司百年的发展历史和背后民族产业崛起的愿景,国家和城市崛起的梦想,企业和员工的艰辛奋斗以及炼铁行业技术成长的历程等等。
Located at the northwest end of Shougang Park,the project covers an area of about 2.53 hectares,which is next to the Yongding River and backed by Shijing Mountain.The project is the most distinctive and stunning area with highest density of iron making equipment,as the starting of enterprise construction a century ago.
The design uses 3 core strategies,which specifically refer to keeping the authenticity of heritage in physical environment,adding new functions to make the heritage blend with social life and showing respects to history via exhibition arrangements and spatial devices.The new and old buildings stay in a harmonious relation.The renovated part retains the holistic features of the industrial heritage while implanting new functional spaces inside.And the newly-built part utilizes the minimal volume and landscaped architecture to avoid interference on the style of heritage.
The main function of the project is the Shougang Museum,which displays the heritage and legacy of the corporate development history.Through the way of empathy,visitors are evoked to go through the company’s century-old development history and the vision of the rise of the national industry behind it,the dream of the rise of the country and the city,the hardships and struggle of the enterprise and its employees,as well as the process of technological growth in the iron making industry etc.












