江宁钱家渡村建筑和景观改造更新,南京,中国
钱家渡村位于南京市江宁区湖熟街道,塘田交错,景色宜人。2017年,钱家渡入选江苏首批特色田园乡村试点,率先启动村庄的整治建设。
基于良好的自然生态条件,设计以水为脉,围绕渡口的水资源环境,开展滨水建筑及周边景观的整治设计。该项目在结合功能需求、现状场地,以及可更新建筑条件的基础上,进行进一步的乡村改造与更新设计,形成村落的整体形态格局。其中包括村民书屋、水边餐厅、滨水民宿、水上清吧、土地庙等各种类型建筑,以强调水上村庄的整体的集群特性。大部分公共建筑在原民宅基础上进行改造,而特定节点建筑出于功能的要求,采用了相对集中的布局方式。滨水民宿改造保留了原始布局,而水上餐厅和清吧则通过重塑场地肌理延续村庄集体记忆。乡村书屋的设计中强化了传统空间氛围和属性,采用了稍具异质特征的空间组织和设计手法,适应了村民新的文化需求,现已成为农村基层组织活动的中心场所。在乡村生活馆的设计中,传统材料的全新利用展现出乡土材料和建造方式的更新,而民宿服务中心则是尝试采用工业材料转译乡村形态。
在乡村整体风貌改造中,设计坚持以农为基的原则,充分发挥现有乡村资源,以打造田园风格的乡村与大地景观。设计从模式、样式、材料、细部做法出发,通过专业指导和自主建设结合的方式进行农舍整治与翻新,并结合食、住、游,进行重点建筑改造和大量房屋的导则化引导,承接城市功能的外溢,发展近郊乡村旅游,展现渡上田居风貌,提升乡村居住与外来的旅游体验,为乡村注入新的活力。□
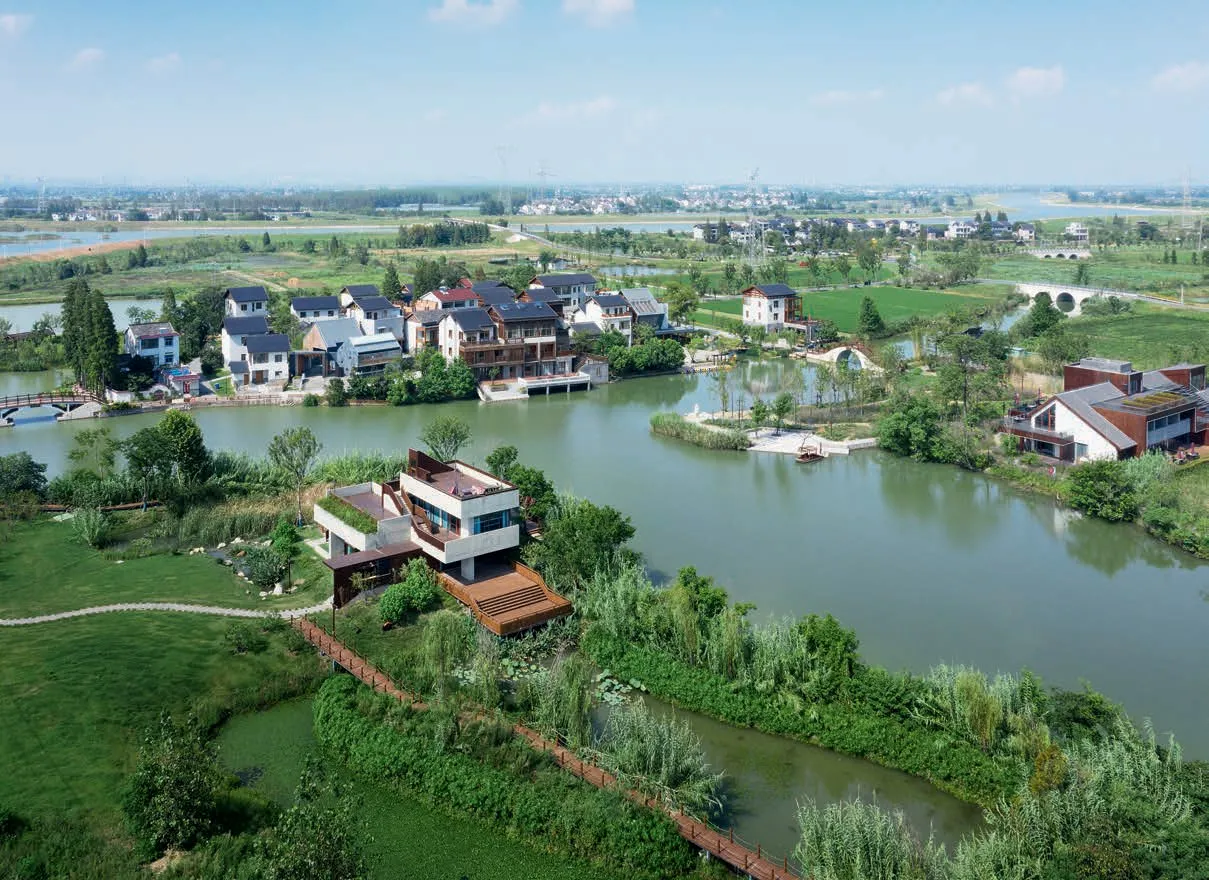
1 鸟瞰/Aerial view(摄影/Photo: 侯博文/HOU Bowen)
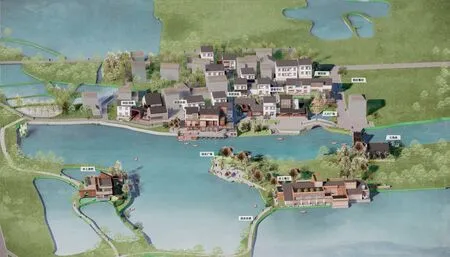
2 鸟瞰效果图/Aerial view rendering
Qianjiadu village is located in Hushu Subdistrict of Jiangning District, Nanjing, where ponds and fields are intertwined and the scenery is delightful.In 2017, Qianjiadu village was selected as one of the first batch of characteristic rural demonstration villages in Jiangsu, and took the lead in launching the renovation of the village.
Based on the excellent ecological conditions,the design is based on the water as the vein, and the waterfront buildings and surrounding landscapes are designed around the ferry port. Considering the combination of functional requirements, existing site,renewable building conditions, the rural transformation and renewal project aims to coordinate with the site,reforming the overall morphological pattern of the village. Consisting of several types of architecture such as villagers' reading room, waterside restaurant, homestay,music bar and village temple, the design emphasises overall clustering characteristics of the waterside village. Most of the public buildings are renovated on the basis of the original residential buildings, while specific buildings adopt relatively centralised layout for functional requirements. Renovation of the waterside homestay stick to the original layout, yet the waterfront restaurant and bar carry the villager's collective memory by reshaping the fabric of site. In the design of village reading room which has now been an activity hall for rural organisation, traditional atmosphere and attributes are highlighted by a slightly heterogeneous manner in terms of spatial organisation and design approach in order to meet the new cultural demands of villagers.Renovation of vernacular material and construction methods are demonstrated in the reconstruction of village life hall, while the homestay service centre is an attempt for translating rural forms with industrial materials.
Referring to the transformation of the overall style of the village, based on the agricultural system,the design team gives full play to the existing farmland resources and creates a rural landscape.Starting from the mode, style, materials and details, the farmhouses are renovated through the combination of professional guidance and independent construction, to accommodate the urban function and to develop suburban rural tourism as well. Major building renovation and farmhouse decoration guidance are carried out in terms of food,accommodation and travel. Aiming to undertake the overflow of urban functions and develop rural tourism in the suburbs, the design shows the features of waterside village, enhances tourists' experience,and brings new vitality to the countryside.□
项目信息/Credits and Data
设计团队/Design Team: 王建国,朱渊,王晓俊,殷伟韬等/WANG Jianguo, ZHU Yuan, WANG Xiaojun, YIN Weitao, et al.
建筑面积/Floor Area: 9500 m2
设计时间/Design Period: 2017-2018
竣工时间/Completion Time: 2019
摄影/Photos: 侯博文,王建国,魏羽力/HOU Bowen,WANG Jianguo, WEI Yuli
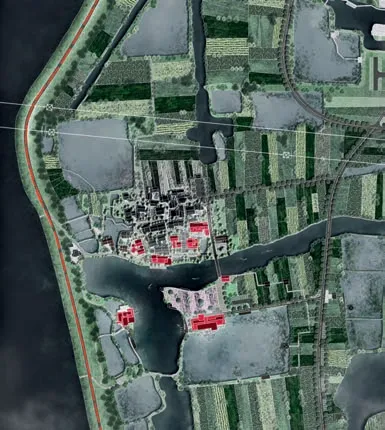
3 总平面/Site plan
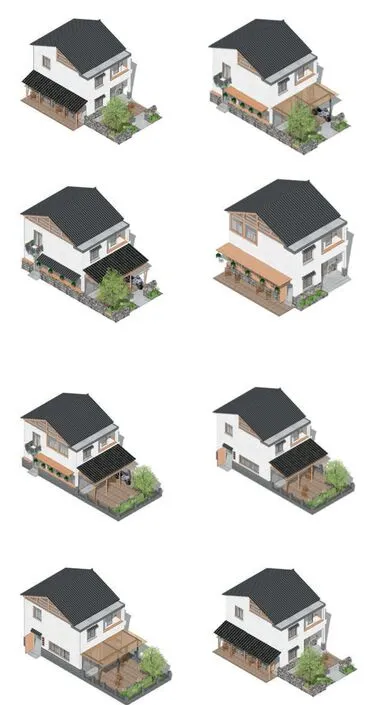
4 民舍导则/Guideline of rural house reconstruction
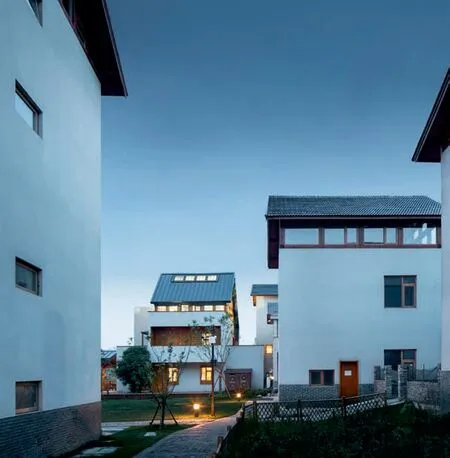
5 民舍/Rural house
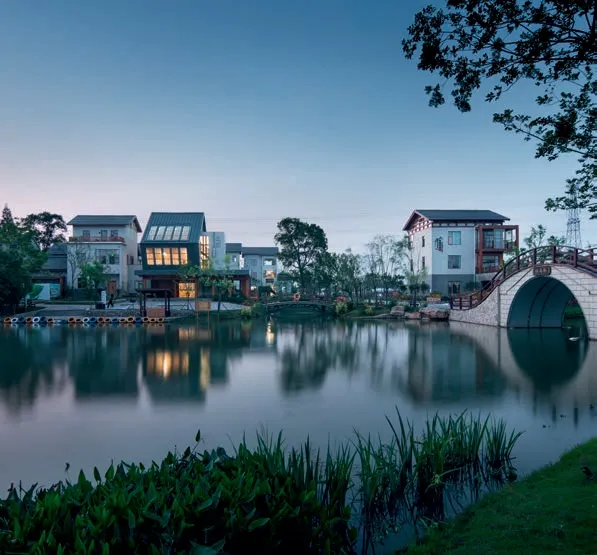
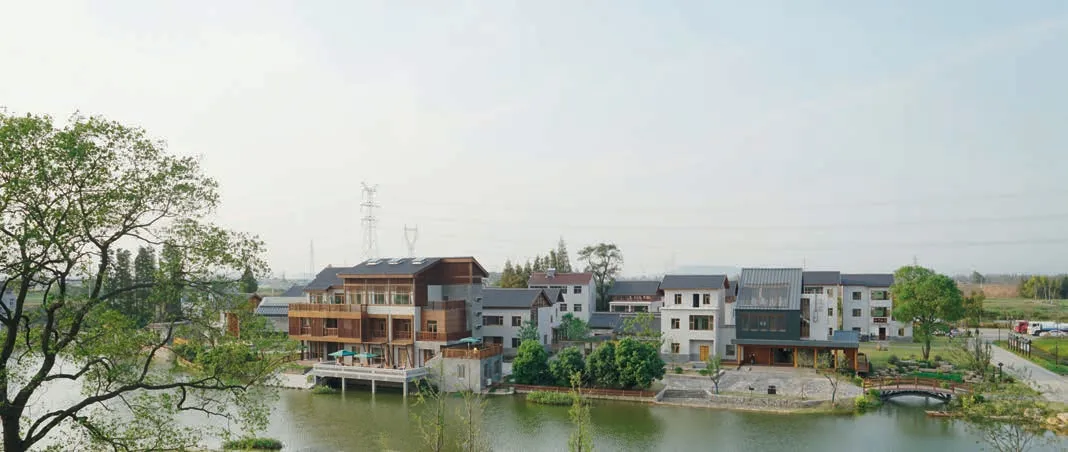
6.7 滨水视景/Waterfront view(5.6 摄影/Photos: 侯博文/HOU Bowen; 7 摄影/Photo: 王建国/WANG Jianguo)
评论
杨志疆:在特色田园乡村的改造中,钱家渡是一个具有样本意义的案例,体现在以下两个方面。
首先,延续了乡村田园风光氛围。水系、村落和农田相结合的田园风光是江南地区普遍存在的乡村氛围。在整体上,无论是大的交通梳理,水系岸线的整理,景观提升以及村落建筑的提质改造,都试图保留和进一步提升这种田园风光的氛围。“田园风光”虽是一个非理性的、很难量化的目标,但就乡村而言却又是非常重要的。它是自然、农事、建筑以及生活的综合体,看似简单却又需要谨慎对待,在这一点上钱家渡的设计无疑处理得非常成熟。
第二,改造中体现了建筑类型学思想。钱家渡的村落建筑改造主要有两种类型,一种是在废弃农舍原址上的新建,如水上清吧、滨水餐厅等。还有一种是对原有村民建筑的改扩建,如游客中心、村民书屋、水边民宿、乡村生活馆等。但无论哪种类型,设计师都充分尊重了原有村落的自构肌理和建造逻辑,并运用类型学的思想从村落形态和材料运用等方面展开研究。通过提炼,总结出一些基本的类型要素运用于设计当中。这样就避免了乡村改造中常常出现的两种不良倾向:要么改造建筑自成体系,与村落原有风貌格格不入,要么简单复原或者涂描粉画。这是一种理性的、具有可操作性的改造和设计方法,它使改造后的乡村既有历史记忆的延续,又有新的活力呈现,从这个意义上讲,钱家渡的方法和策略是具有样本价值的。
Comments
YANG Zhijiang: In the reconstruction of characteristic rural villages, Qianjiadu village is a significant case of sample, which is reflected in the following two aspects:
First of all, it continues the rural pastoral atmosphere. The rural scenery that combines water system, village and farmland is a common rural atmosphere in Jiangnan area. Whether it is the organisation of the transportation system, the arrangement of the shoreline, the enhancement of the landscape or the improvement of the quality of the village buildings,the reconstruction of Qianjiadu as a whole preserved and further enhanced the atmosphere of this pastoral scenery. "Rural scenery" is an irrational goal that is difficult to accurately quantify, but also one of the most significant considerations to the rural villages. It is a complex of nature, agriculture, architecture and life, that seems simple but needs to be treated with caution. In this regard, Qianjiadu's reconstruction design showcases a mature approach,undoubtedly.
Second, the reconstruction reflects architectural typology. There are two major architectural transformation types in Qianjiadu, one is the new construction on the original site of the abandoned farmhouse, such as the waterfront bar and restaurant. The other one is the conversion and expansion of the original villagers' buildings, such as the visitor centre,the villagers' library, the waterside homestay, and the country life museum. But no matter which type it is, the designer followed the self-constructed texture and constructive logic of the original village carefully, and used the typological idea to carry out research from the aspects of the village form and the use of materials. Then through refining and summarising,some basic types, elements and patterns are used in actual design. In this way, some undesirable tendencies that often appear in reconstruction of rural areas are avoided, such as the renovation buildings that are incompatible with the original style of the village, rough and simple restoration, or wall painting, etc. This is a rational and operable transformation and design method which makes the transformed villages not only have the continuation of historical memory, but also present new vitality. From this perspective, Qianjiadu's methods and strategies are of great sample value.
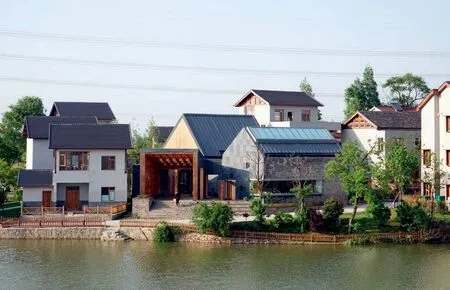
8 乡村书屋/Villagers' Reading Room(摄影/Photo: 王建国/WANG Jianguo)
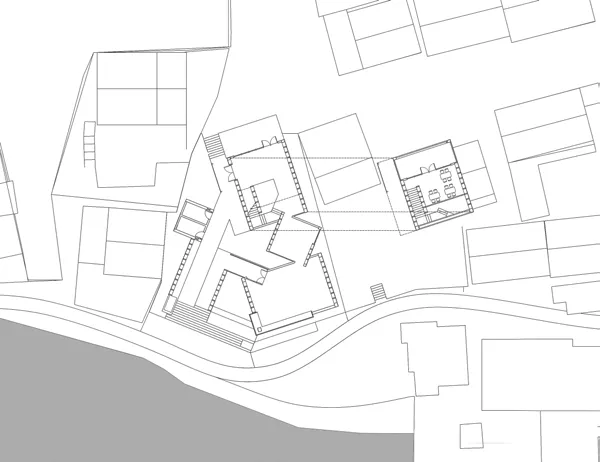
9 书屋平面/Plan of Reading Room
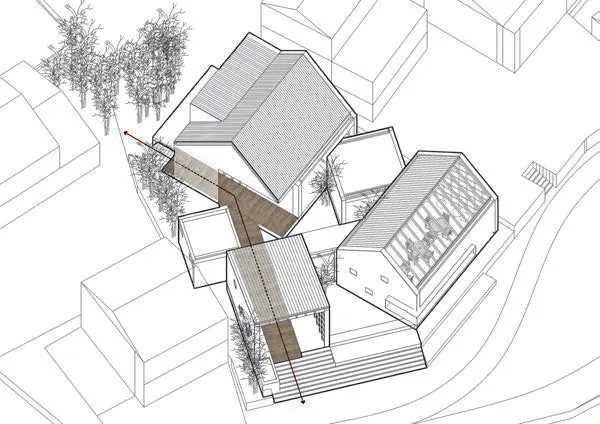
10 书屋轴测图/Axonometric drawing of Reading Room
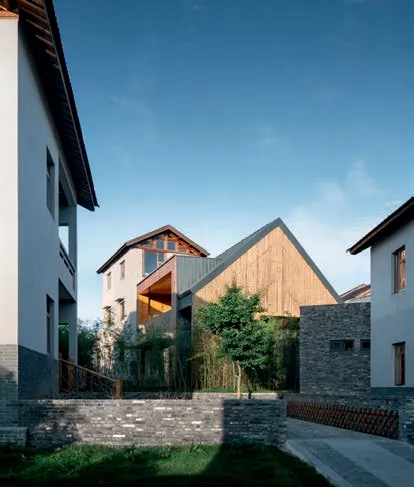
11 书屋西侧/West view of Reading Room
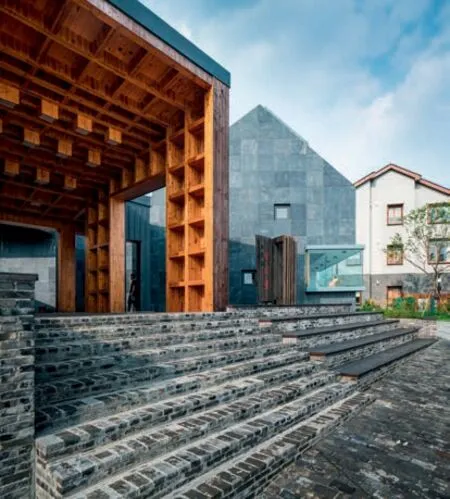
12 书屋入口/Entrance of Reading Room

13 书屋内景/Interior view of Reading Room
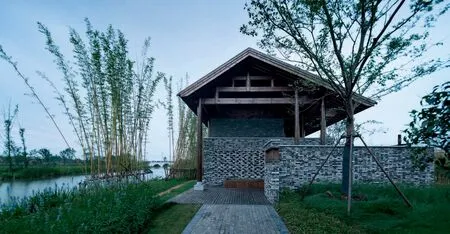
14 土地庙/Temple of Land God
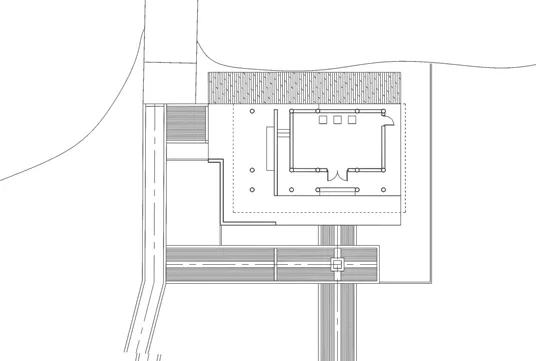
15 土地庙平面/Plan of Temple of Land God
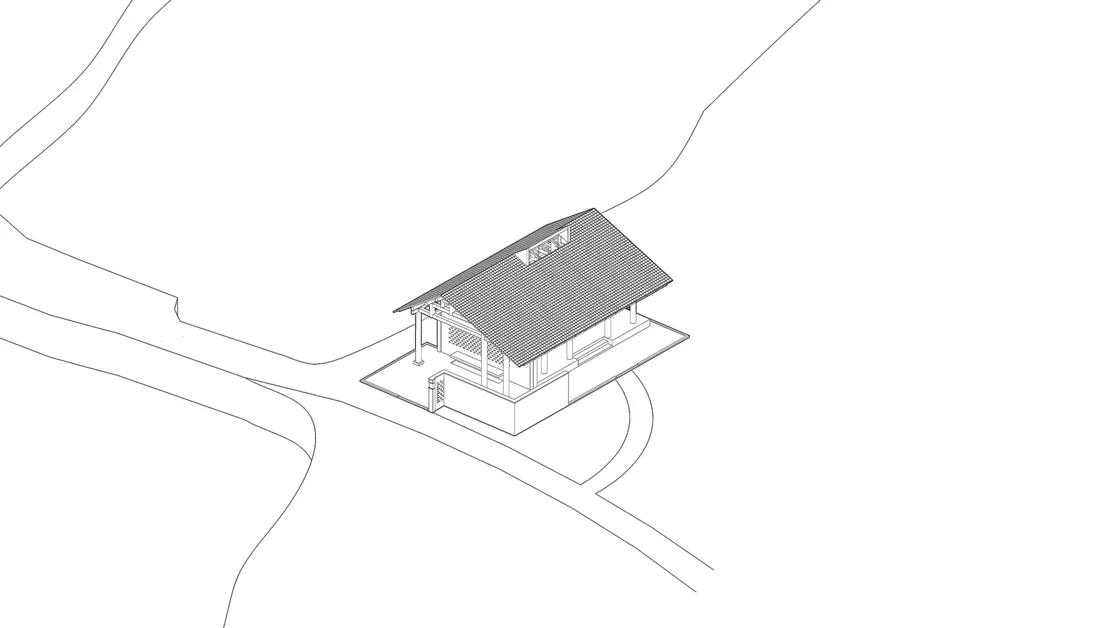
16 土地庙轴测/Axonometric drawing of Temple of Land God
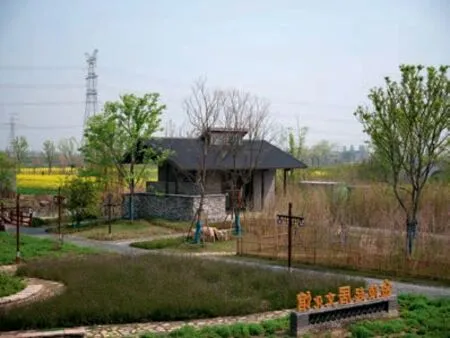
17 土地庙外景/Exterior view of Temple of Land God(摄影/Photo: 魏羽力/WEI Yuli)
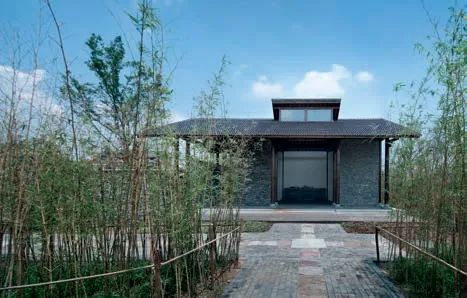
18 土地庙入口/Entrance of Temple of Land God
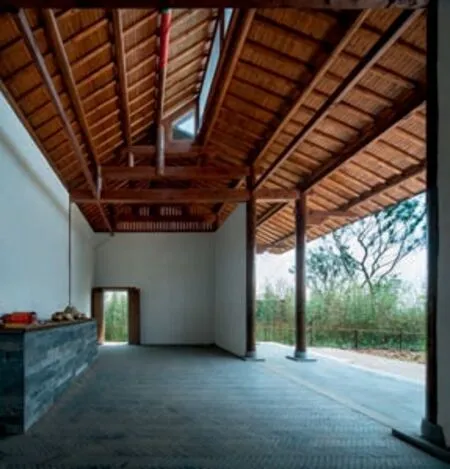
19 土地庙内景/Interior view of Temple of Land God(11-14, 18-19 摄影/Photos: 侯博文/HOU Bowen)
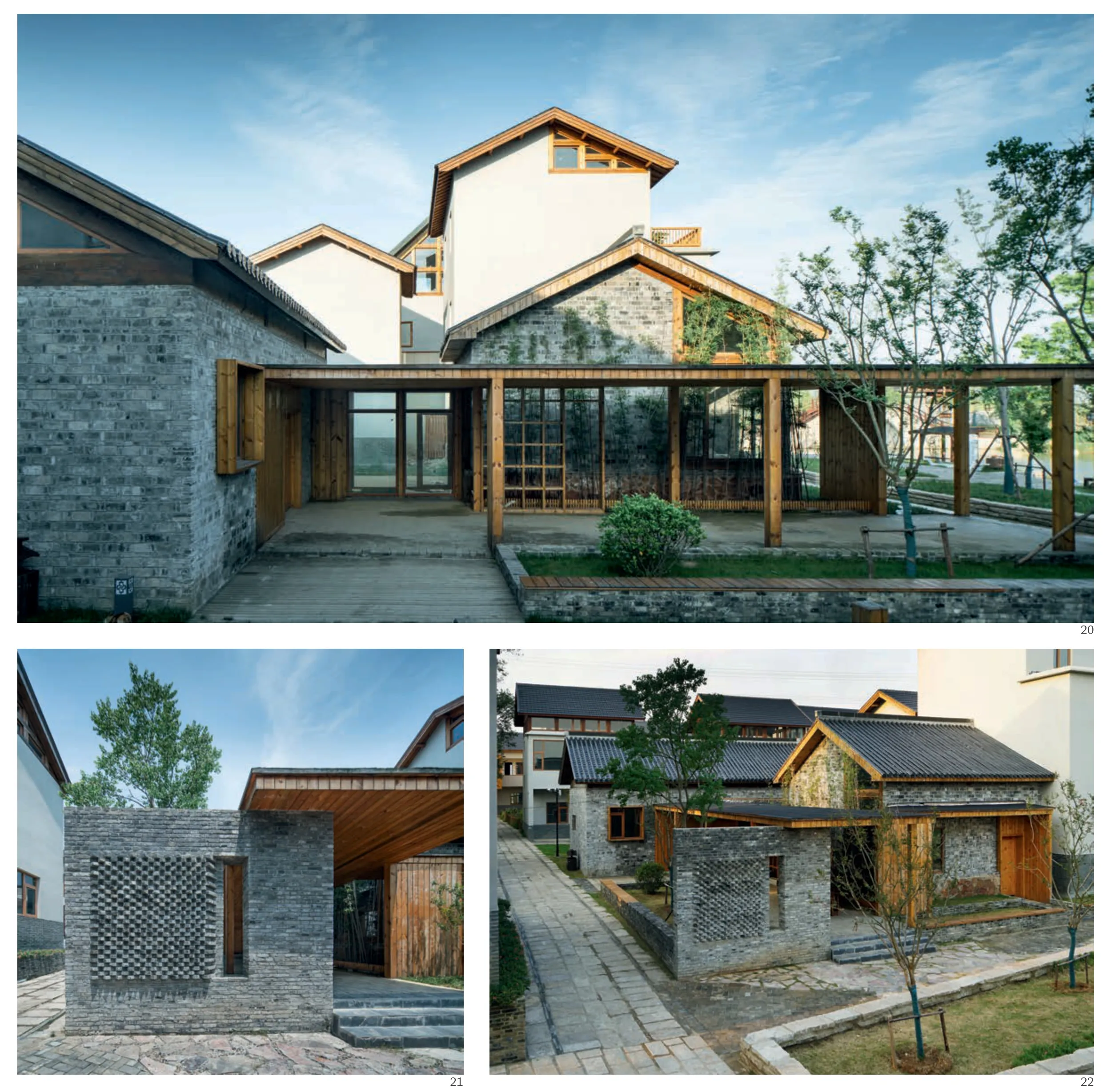
20-22 乡村生活馆/Village Life Hall(20.21摄影/Photos: 侯博文/HOU Bowen, 22摄影/Photo: 王建国/WANG Jianguo)
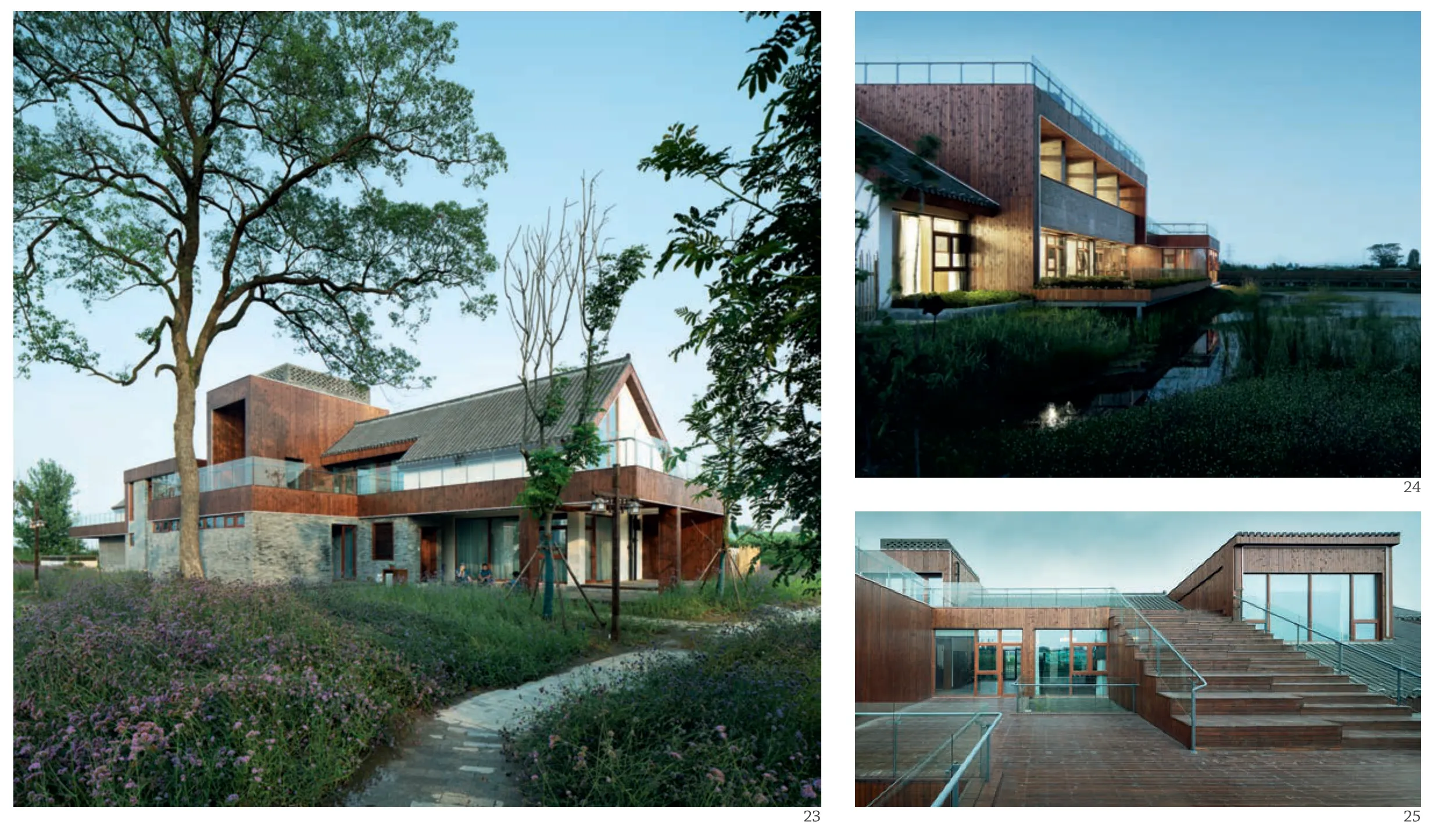
23-25 水边餐厅/Waterside Restaurant
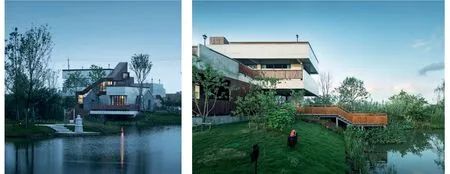
26-27 水上清吧/Waterfront Bar(23-27摄影/Photos: 侯博文/HOU Bowen)

