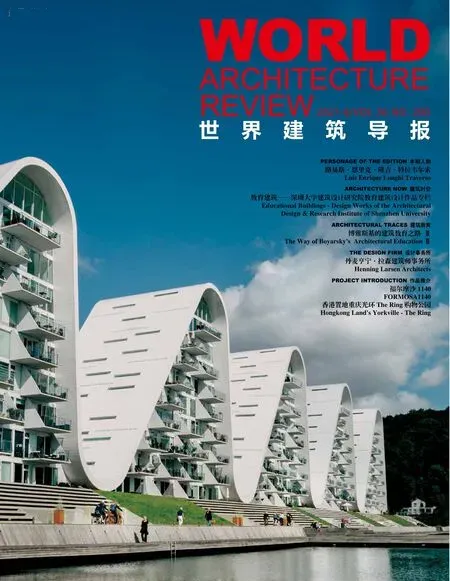深圳市南山区前海三小(荔湾小学)
项目地点:深圳市南山区
建设单位:深圳南山区建筑工务署
设计单位:深圳大学建筑设计研究院有限公司
主持建筑师:蔡瑞定
竣工日期:2018 年12 月
建筑面积:33 200 平方米
设计团队:马越、曾小娜、魏哲、黄润通、杨春平、何伟勇、刘畅、刘中平、韩国元、谢蓉、唐进
建筑摄影:吴清山、罗凯星
Location:Nanshan District,Shenzhen
Client:Shenzhen Nanshan District construction and works Department
Architect:Architecture Design & Research Institute of Shenzhen University
Principal architect:Cai Ruiding
Completion date:December 2018
Area:33 200 m2
Design team:Ma Yue,Zeng Xiaona,Wei Zhe,Huang Runtong,Yang Chunping,he Weiyong,Liu Chang,Liu Zhongping,Han Guoyuan,Xie Rong,Tang Jin
Photography:Wu Qingshan,Luo Kaixing
近年来,随着深圳经济快速发展,城市建设用地高度集约,空间密度日益加剧;同时在一系列政策刺激下,城市人口规模迅速膨胀,学位数量亟需扩增。而面向未来教育的多元化建筑功能需求,校园的建设规模和标准进一步提升,因此为了适应城市土地、人口规模、教育理念的时代背景发展,高容高密的校园已成了近年来深圳中小学校园设计的热点和面临的挑战。前海三小在高容高密限制条件下,以流动性院落空间为设计出发点,探讨在深圳地域气候下,如何营造通透、舒适、开放的立体校园。
(一)布局策略:首先从分析学校与周边城市界面关系入手,总体形成了东西纵向的“教学办公+生活运动” 内向型布局模式,动静功能分区明确。为了使得校园内部空间最大化,建筑以“金角银边”的原则沿最外红线边界展开布置,同时将300人的多功能报告厅置于地下,释放更大的地面空间,使得首层庭院更加通透和流动。
(二)多重庭院:各个不同的建筑单体以场地的适应性,形成了三个不同尺度和功能的庭院空间。三个差异化庭院空间在不同维度的延伸、叠加、交互、渗透,结合建筑底部架空、下沉庭院、景观绿化、廊桥平台,构建了立体、连续、流动、通透的公共空间系统,构建一个生动、开放、活力的校园庭院内界面。
(三)多样路径:建筑首层局部架空,并以连廊联接,结合学生的行为路径构成了流线型的庭院景观边界。中部联系体将面向庭院的教学办公区的外部走廊与非正式空间通过一系列的活动路径串联起来,活动路径在室内外、上下层之间相互交叠,促进交往、交流的发生,同时强化了分层的模糊性、垂直空间渗透性和便捷的交通联系。地下设置交通疏导中心,在紧张的校园用地情况下为家长提供了下沉庭院式的接送空间,接送车流通过地下坡道入口进入地下环形交通岛,学生可通过架空下沉庭院经休闲台阶拾级而上直通地面。
(四)多元场所:环境对于个性和才能的发展具有决定性的影响。校园内入口等候广场、凤凰木庭院、留白涂鸦墙、体育休闲台阶、面山而望读书角、露台书吧、屋顶农场等等,成为校园里除了标准课室单元外学生可以寻找自我,释放自我的多元空间场所。
In recent years,with the rapid development of Shenzhen economy,the urban construction land is highly intensive and the spatial density is increasing; Meanwhile,under a series of policy stimulation,the urban population is expanding rapidly,and the number of degrees needs to be expanded.Facing the needs of diversified building function of future education,the construction scale and standard of campus are further improved.Therefore,in order to adapt to the development of urban land,population scale and educational concept,high capacity and high density campus has become a hot spot and challenge in the design of primary and secondary schools in Shenzhen in recent years.Under the condition of high capacity and high density,Qianhai Sanxiao university takes the mobile courtyard space as the starting point to discuss how to build a transparent,comfortable and open three-dimensional campus under the regional climate of Shenzhen.
(1) Layout strategy:first,starting from the analysis of the relationship between the school and the surrounding cities,the "teaching office + Life Movement" inward layout mode has been formed in the East and West longitudinal direction,with clear dynamic and static function partition.In order to maximize the internal space of the campus,the building is arranged along the boundary of the outermost red line in the principle of "Golden Corner and silver edge".Meanwhile,the multifunctional report hall of 300 people is placed underground to release larger ground space,making the first floor courtyard more transparent and mobile.
(2) Multiple courtyards:different single buildings form three courtyard spaces with different scales and functions according to the adaptability of the site.The extension,superposition,interaction and penetration of the three differentiated courtyard spaces in different dimensions,combined with the aerial,sunken courtyard at the bottom of the building,landscape greening and corridor bridge platform,build a three-dimensional,continuous,flowing and transparent public space system,and build a vivid,open and dynamic campus courtyard internal interface.
(3) Multiple paths:the first floor of the building is partially overhead,connected by corridors,and combined with the students' behavior path to form a streamlined courtyard landscape boundary.The central link connects the external corridor and the informal space of the teaching office area facing the courtyard through a series of activity paths.The activity paths overlap between the indoor and outdoor,the upper and lower levels,which promotes the occurrence of communication and communication.At the same time,it strengthens the fuzziness of stratification,the permeability of vertical space and the convenient traffic connection.The underground traffic guidance center provides parents with a sunken courtyard like pick-up and drop off space in the case of tight campus land.The pick-up and drop off traffic flows into the underground circular traffic island through the entrance of the underground ramp,and students can go up to the ground directly through the overhead sunken courtyard and leisure steps.
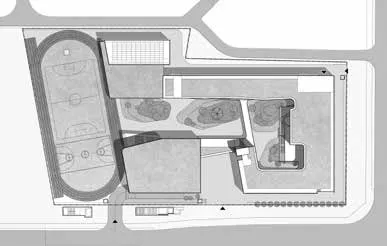
总平面图 Site Plan

功能分区图 Functional zoning diagram

实体模型 Entity model

(4) Multiple places:environment has a decisive influence on the development of personality and talent.In addition to the standard classroom units,the entrance waiting square,the Phoenix wood courtyard,the blank graffiti wall,the sports and leisure steps,the reading corner facing the mountain,the terrace book bar,the roof farm and so on have become the multiple space places where students can find and release themselves.
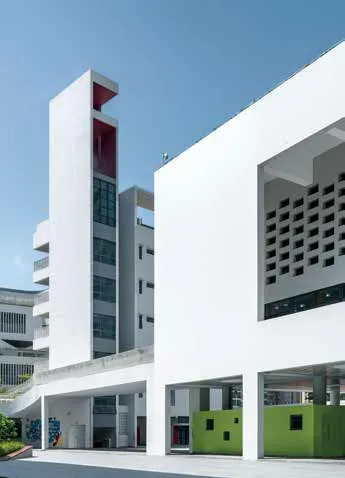
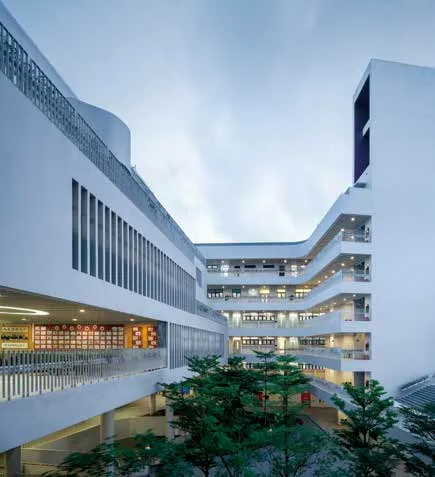
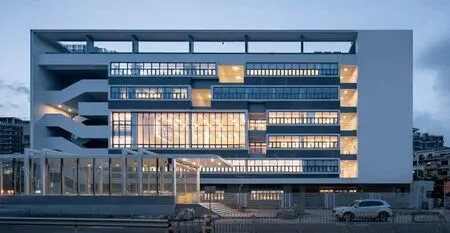
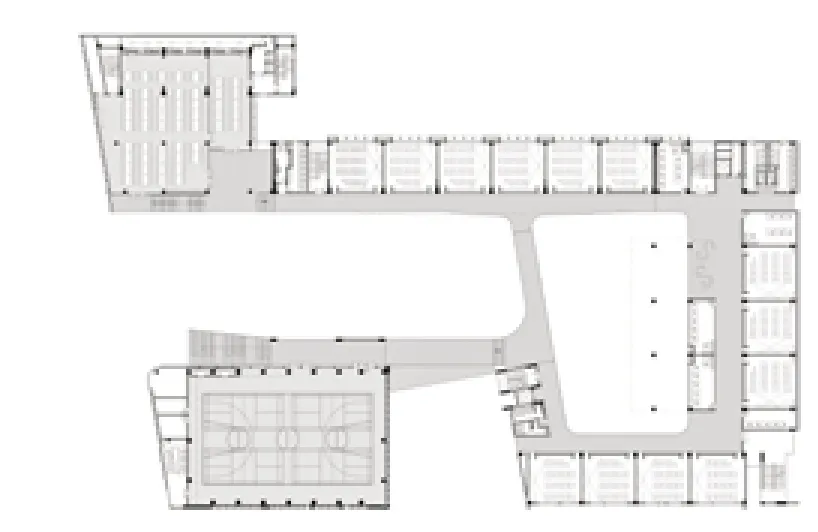
二层平面图 Second plan
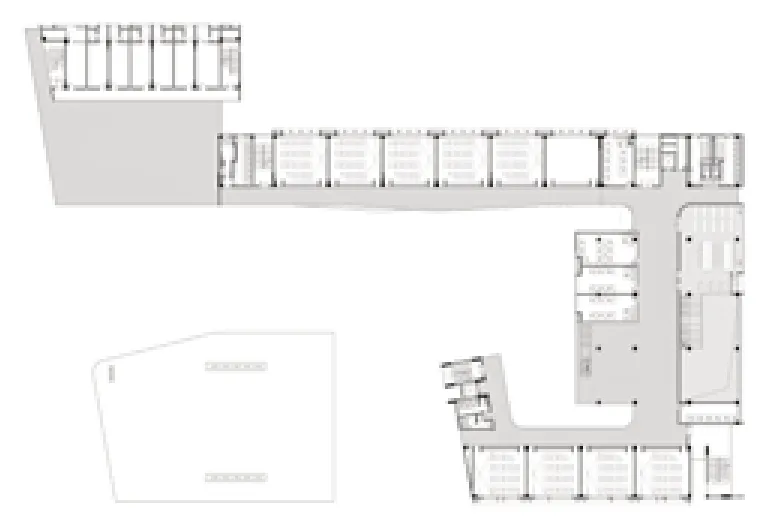
四层平面图 Forth plan

六层平面图 Sixth plan




