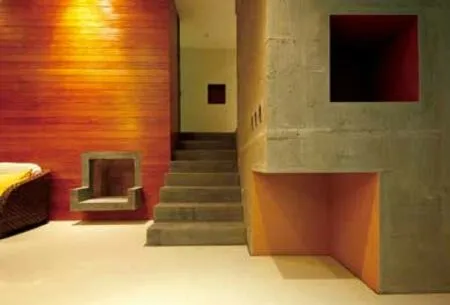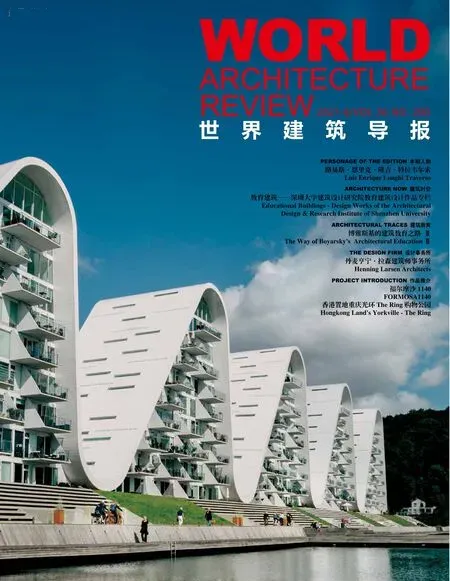海滩住宅CN秘鲁海滩之谜
设计单位:隆吉建筑师事务所
主持设计师:路易斯·隆吉
设计团队:Christian Böttger,Carla Tamariz
施工单位:Héctor Suasnabar-隆吉建筑师事务所
室内设计:隆吉建筑师事务所
楼板面积:315 平方米
建筑面积:420 平方米
功能:海滩别墅
摄影:Juan Solano
Architect:Longhi Architects
Principal in charge:Luis Longhi
Project Team:Christian Böttger,Carla Tamariz
Construction: Héctor Suasnabar-Longhi Architects
Interior design:Longshi Architects
Floor area:315 m2
Built area:420 m2
Program:Beach House
Photography:Juan Solano
建筑与性别
CASA CN 的房主是Carlos 和Neni,他们分别是儿科医生和妇科医生,还有他们两个在读大学的孩子。对夏季理想生活的解读方式是,三个独立的群体生活的地方对独栋房屋有严格的规定。
这座房子由三个由开放空间隔开的建筑体组成,可进入自然光线,所有私人空间交叉通风,通过相连接的雕塑元素提供共同的垂直和水平循环,实现一天中不同时间的阳光交汇。
较大的一座建筑属于这对夫妇。该建筑面向西南,面向壮观的海景,可容纳二楼的主卧室、屋顶的私人露台和所有社交空间,连接一个大露台和一个无边泳池。较小的建筑供孩子使用,面向西北,仍可欣赏到壮观的海景。每个建筑体分为三层,专门为孩子和他们的朋友享用。
女孩所在的建筑体屋顶是女性的露台,上面放置一张供男性使用的桌子。男孩所在的建筑体屋顶是男性的露台,上面放置一张女性使用的桌子。双层高建筑内的卧室和浴室向孩子和他们的朋友开放,所有的床和壁橱都是“内置”的,试图在不同的空间内保护隐私。
Volumes With Gender
Beach house CN belongs to Carlos and Neni a pediatrician and a gynecologist and their two college kids.The way to interpret their dreams for summer life was that of having three separated clusters in a site with strict regulations for a single house.
The house is composed of three volumes separated by open spaces that allow natural light and cross ventilation for all private spaces while providing common vertical and horizontal circulations articulated by cast in place sculptural elements that pretend conversations with the sun during different times of the day.
The bigger volume belongs to the couple and faces south west with spectacular view to the ocean,it accommodates the master bedroom at the second floor,a private terrace at roof level and all social spaces at first connected to a large terrace and an infinite pool.The smaller ones are for the children and face North West also with spectacular view to the ocean.Each volume with its three levels is dedicated to the kids and their friends.
The daughter’s volume is roofed by a female terrace holding a male cast in place table while the son’s volume is roofed by a male terrace holding a female table.Bedrooms and baths for the kids and their friends are open inside a double height volume,all beds and closets are“built in” trying to provide privacy within the different spaces.
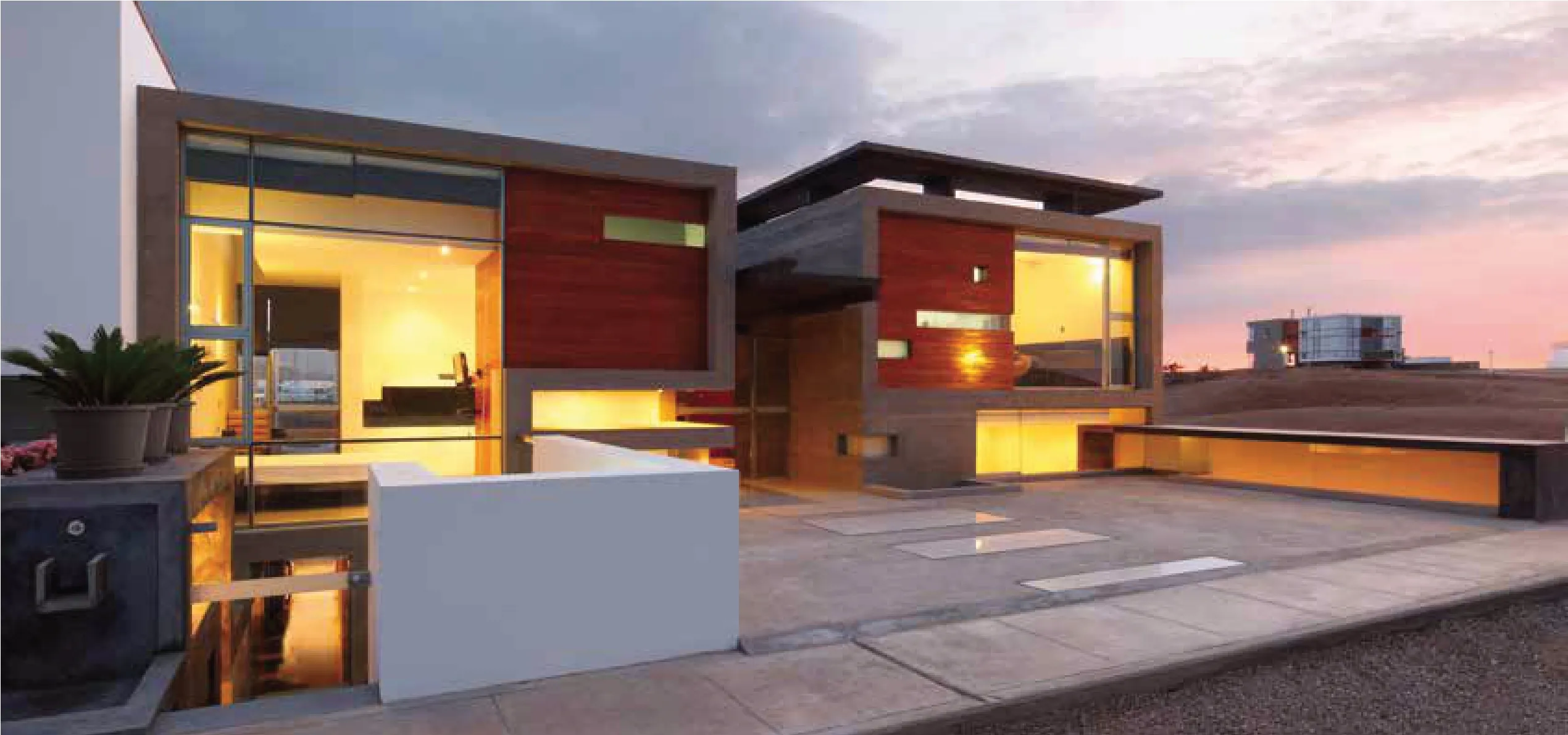
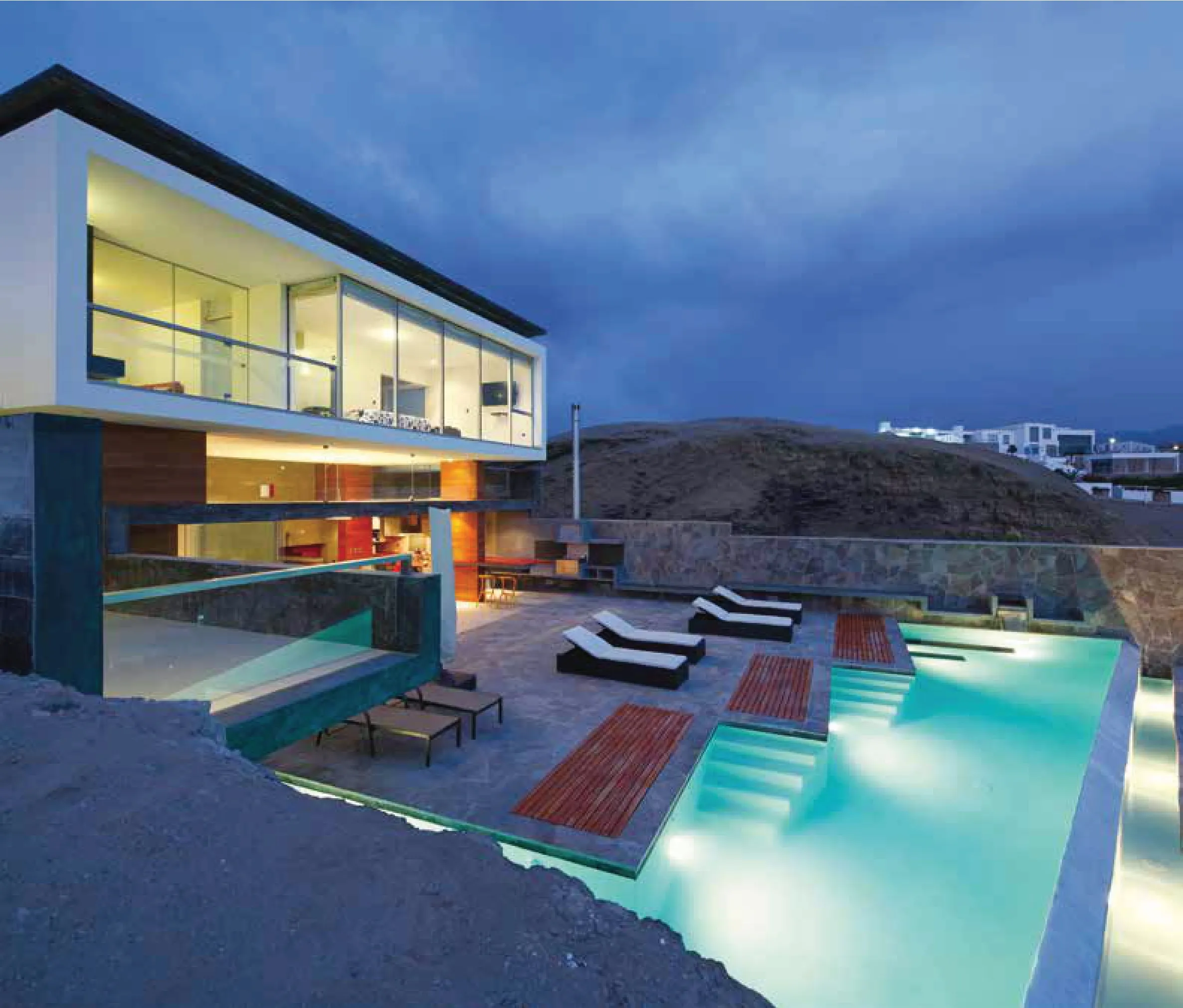

一层平面图 First plan

二层平面图 Second plan
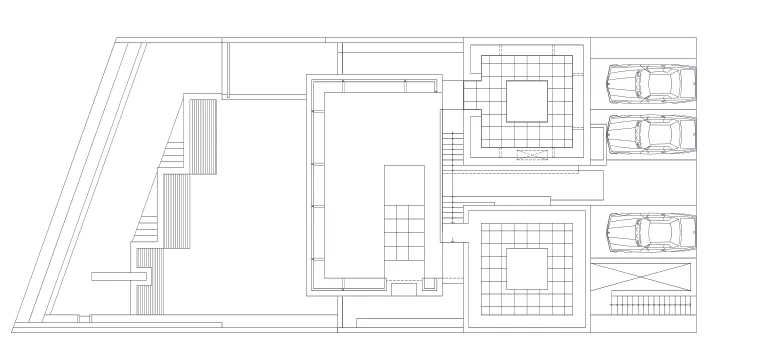
三层平面图 Third plan

