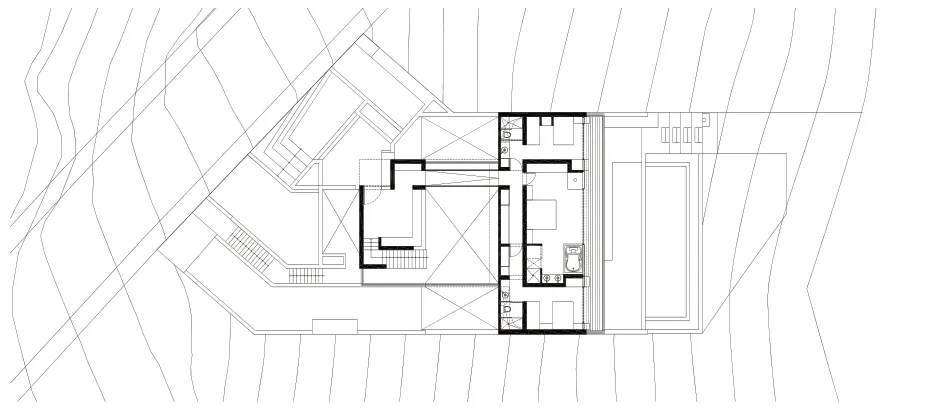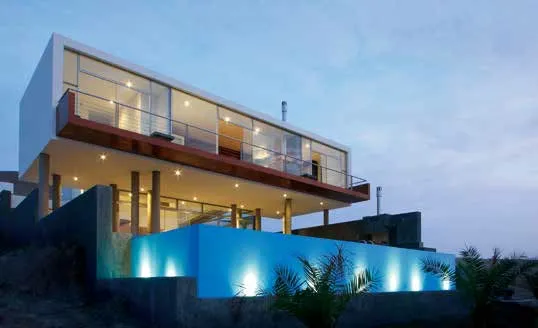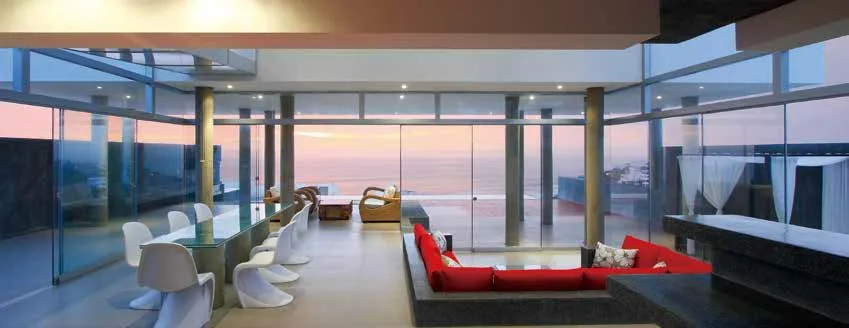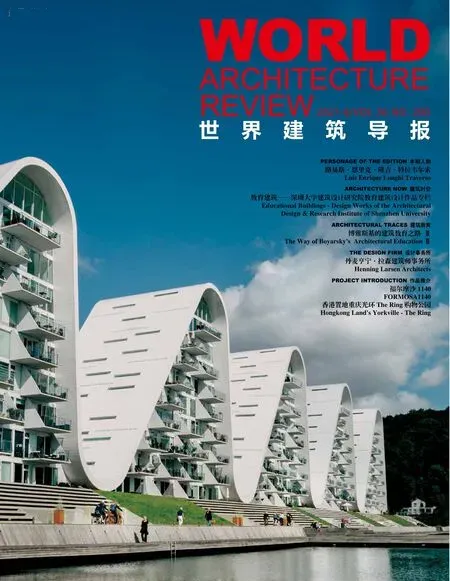海滩别墅Q秘鲁,利马,神秘海滩
设计单位:隆吉建筑师事务所
主持设计师:路易斯·隆吉
设计团队:Carla Tamariz,Christian Böttger
施工单位:Héctor Suasnabar
监理:隆吉建筑师事务所
场地面积:1 045 平方米
建筑面积:550 平方米
功能:独立住宅
摄影:Juan Solano,CHOlon 摄影
Architect:Longhi Architects
Principal in charge:Luis Longhi
Project Team:Carla Tamariz,Christian Böttger
Construction:Héctor Suasnabar
Supervision:Longhi Architects
Site area:1 045 m2
Built area:550 m2
Program:Single House
Photography:Juan Solano,CHOlon Photography
漂浮在沙漠中
从沙漠到东部的无限起伏的沙丘,至西部渔民利用的太平洋岩石悬崖,都汇聚于CasaQ 遗址;创造了独特的自然环境。CasaQ 位于秘鲁利马以南117 公里,是米斯特里奥海滩俱乐部尚未入住地区建造的第一座住宅。
CasaQ 挑战周围的静谧,建筑通过“浮动的建筑物”实现一对年轻夫妇的梦想,体现出未来家庭的空间结构。在空间内,圆柱体用于舞蹈,未强制放置于网格中,而是凭直觉放置。该圆柱体由滑动的玻璃板组成,而这些玻璃板界定了房屋的公共区域;生活餐厅和露台通过选择打开或关闭玻璃面板(取决于社交和天气条件)实现分离或者一体化。
房屋的其余部分,即客房、厨房和服务设施,位于斜后方,清雅幽静,与前方的海水形成视觉对比,这些海水是为游泳挖掘而来。
房屋里的每一处风景都与地平线相连。
Floating in the desert
Infinite rolling dunes from the desert to the East and rocky Pacific Ocean cliffs used by fishermen to the West converge on the site of Casa Q; creating a unique natural environment.Casa Q is the first residence built in one of the areas not yet occupied at the Beach Club Misterio located 117 kilometers south of Lima,Peru.
Challenging the stillness of the surroundings,Casa Q materializes the dreams of a young couple in a "floating volume" which embodies the spaces for a future family.The volume is supported by circular columns placed by intuition,as a dance,instead of forcibly in a grid.The dancing columns are accompanied by sliding glass panels that define the common area of the house; living-dining and terrace are integrated or separated by the option to open or close the glass panels depending on social and weather conditions.
The rest of the house-guest rooms,kitchen and services-are tastefully secluded at the back of the sloped site thus providing visual contrast with a volume of water in the front which has been unearthed for the enjoyment of swimming.
Each view in the house connects to the infinite of the horizon.

一层平面图 First plan

二层平面图 Second plan




剖面图 Section

剖面图 Section


