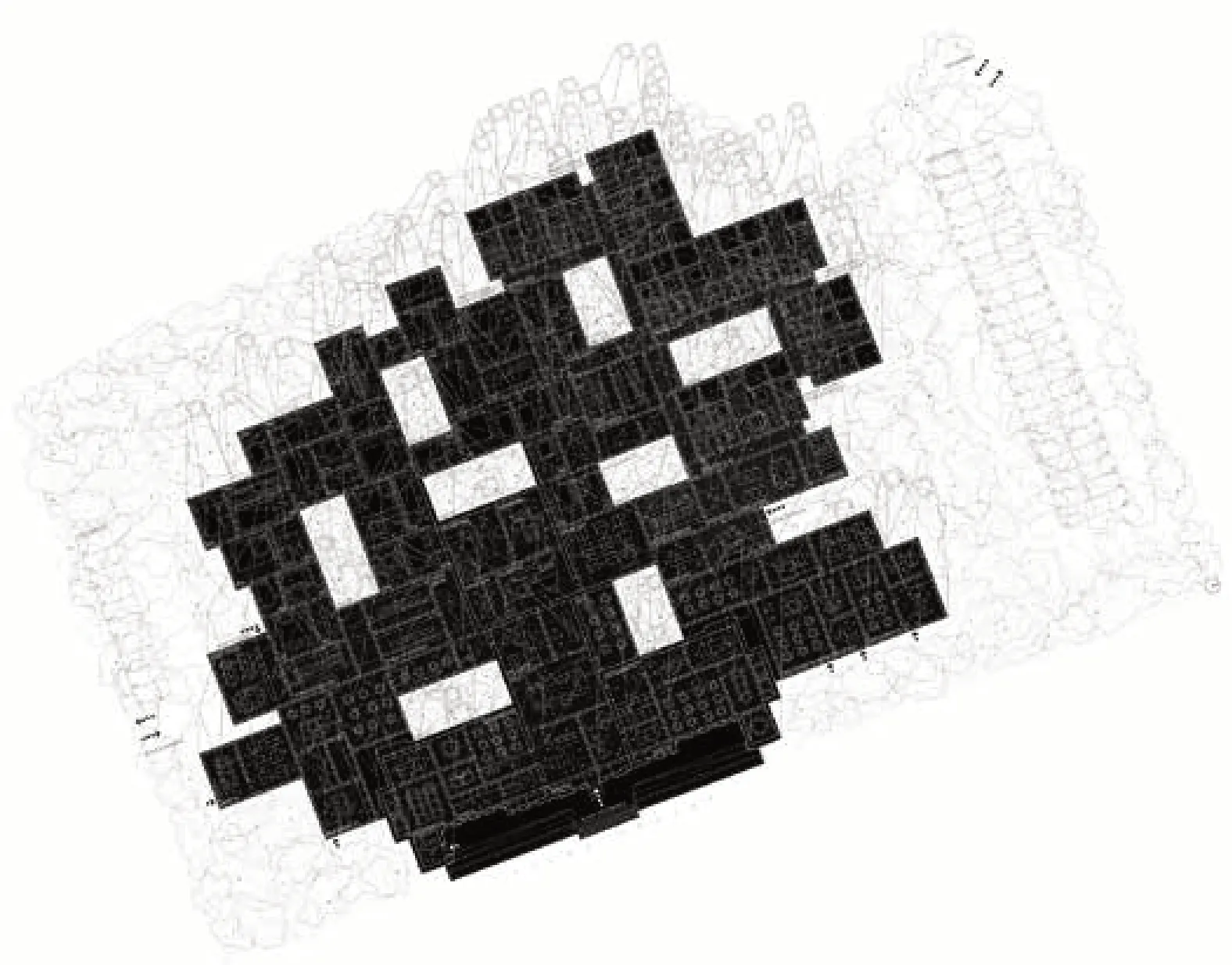利耶帕亚浴场竞赛方案设计
建设单位:国际竞赛
项目地点:拉脱维亚利耶帕亚
设计单位:哈维尔•莫斯盖拉建筑师事务所
建筑面积:6 000 平方米
Client:Open international competition
Location: Liepaja,Latvia
Architect:Javier Mosquera Arquitectos
Building Area:6 000 m²
将古老的浴室建筑改造成为利耶帕亚新地标将作为打造一座全新度假城市计划的重要环节。这座建筑靠近海滩,本设计旨在创造建筑本身形体与周围环境之间易于识别的关系。
新浴场的建造首先需要改造现有建筑,并配备现代的设施和空间。除浴场功能之外,诸如餐厅和商店,小型精品酒店和展览空间之类的活动场所将使新浴场吸引更多的游客,使之成为利耶帕亚海岸重要的人流汇聚点。
改造的首要措施是拆除建筑物的原有屋顶。尽管这似乎是一个激进的决定,但必须这样做,才能使新建筑获得统一的形象。新建筑的屋顶系统是项目的重点,它不仅为室内提供独特的采光方式和空间氛围,同时也使新浴场在树木覆盖的场地中建立起专属的形式语言。新建筑保留老建筑原有的T 型平面,并以此为基础生成正交空间系统。新浴场将所有功能都包含在统一的建筑单元之中,并在其中布置多个室外空间。
设计的第二步是定义此单元中的内部布局。新浴场由一系列相对独立的空间组成,它们都拥有独立天窗。这些空间相互链接,形成系统化的空间网。访客一旦进入其中,就可以便捷地参与到各种不同的活动中。
新浴场可以在不同的时段开放不同的区域。例如可以关闭通往公共浴室的通道,而保持酒店和私人浴室开放。商店和餐厅也可以从城市街道直接进入。人们可以在不同时间参与不同的活动,这是新浴场作为城市多功能活动中心的关键所在。
建筑主结构为混凝土结构墙,用瓷砖装饰。旧建筑被瓷砖覆盖,邀请当地工匠再次创造瓷砖装饰将使新建筑与历史产生关联。因此,新的利耶帕亚浴场将创新与传统融为一体。
Transforming the Bath House into a new reference in the City of Liepaja is one of the main actions to do in order to create a new resort city.Its proximity to the beach makes the Bath House a landmark in the coast.According to this idea,the aim of the project is becoming a new iconic place,easily recognizable,by its relation between the surroundings and its shape and volume.
The design of the existent building needs to be changed to accommodate all the facilities required in a XXI century building.Apart from the Bath House,activities such as restaurants and shops,a small boutique hotel and exhibition spaces,will give the new Bath House several opportunities to attract people and become a reference point in the Liepaja coast.
The first action proposed,is to remove the actual roof of the building,including its dome.Even it seems to be a radical decision,it is needed,in order to give to the new building a unitary image.The way it will be covered is the key point of the project,as it will provide light to the interior spaces and it will also be the new shape surrounded by the trees in the plot.The geometry of the new building includes the T-form of the Bath House,and it becomes and orthogonal grid,with several yards in it,where all the uses are mixed together in a single unit.
After this,the second step is define a new interior layout of this unit.By creating single cellular spaces,all of them with its own skylight to get the light into them,the proposal creates a net of spaces linked together.Nevertheless,every different activity of the building could be easily accessed once the visitor is in the new Bath House.
The building could be opened at different hours,and by areas.This means that the main access to the public baths could be closed but at the same,the boutique hotel and its private baths could be opened.Shops and restaurants also have their own direct access from the street.Different accesses to different activities at different hours.This is another key point to transform the actual Bath House into a multipurpose center where people can go whenever they want to.
The new Bath House will be built with concrete structural walls cladded with ceramic tiles,inside and outside the building.As the old bath rooms were all covered with tiles,to rebirth the Bath House,the use of ceramic tiles made by local craftsmen,will be the new image shown to the visitors.Innovation and tradition together under the same light in the new Bath House of Liepaja.





