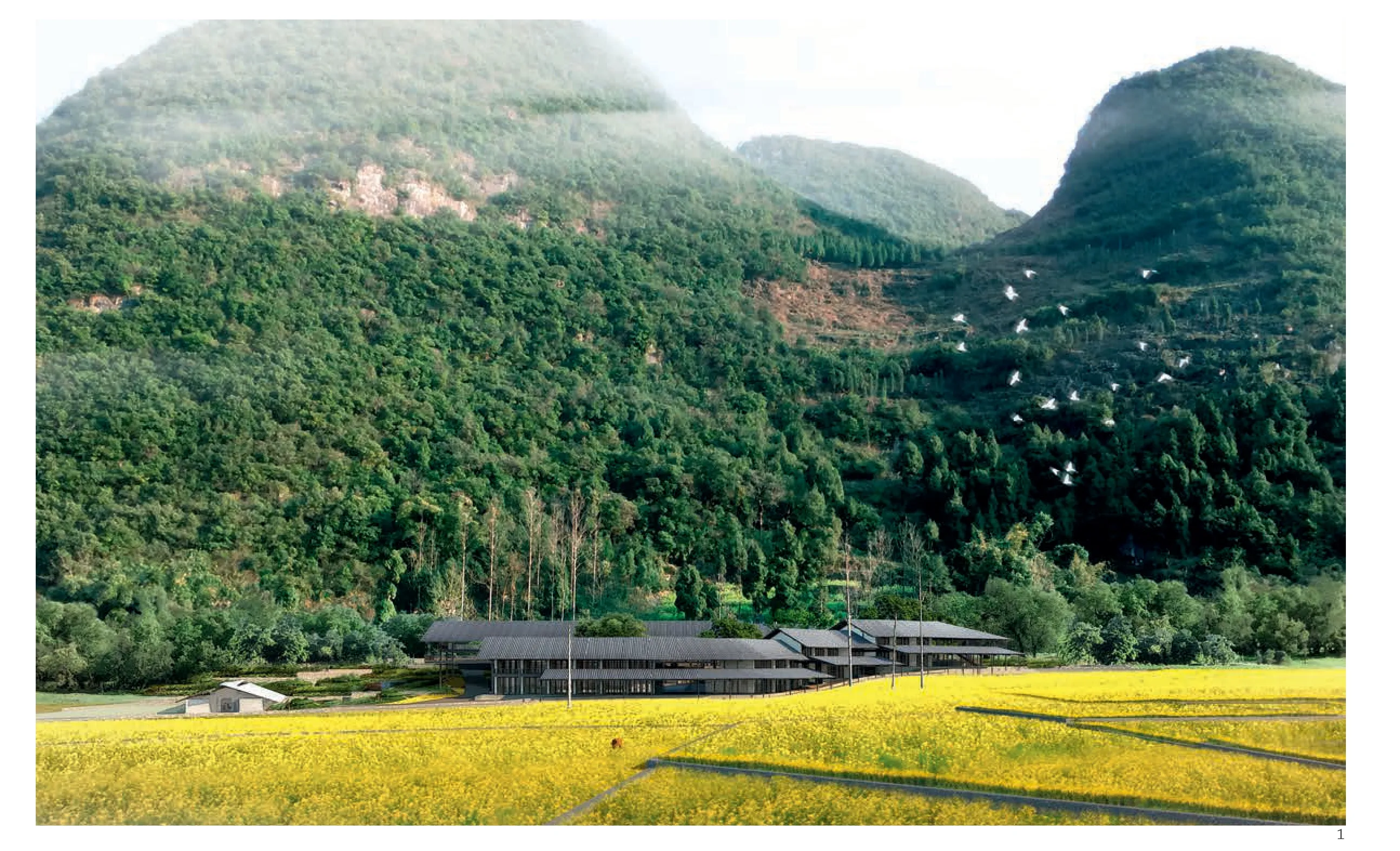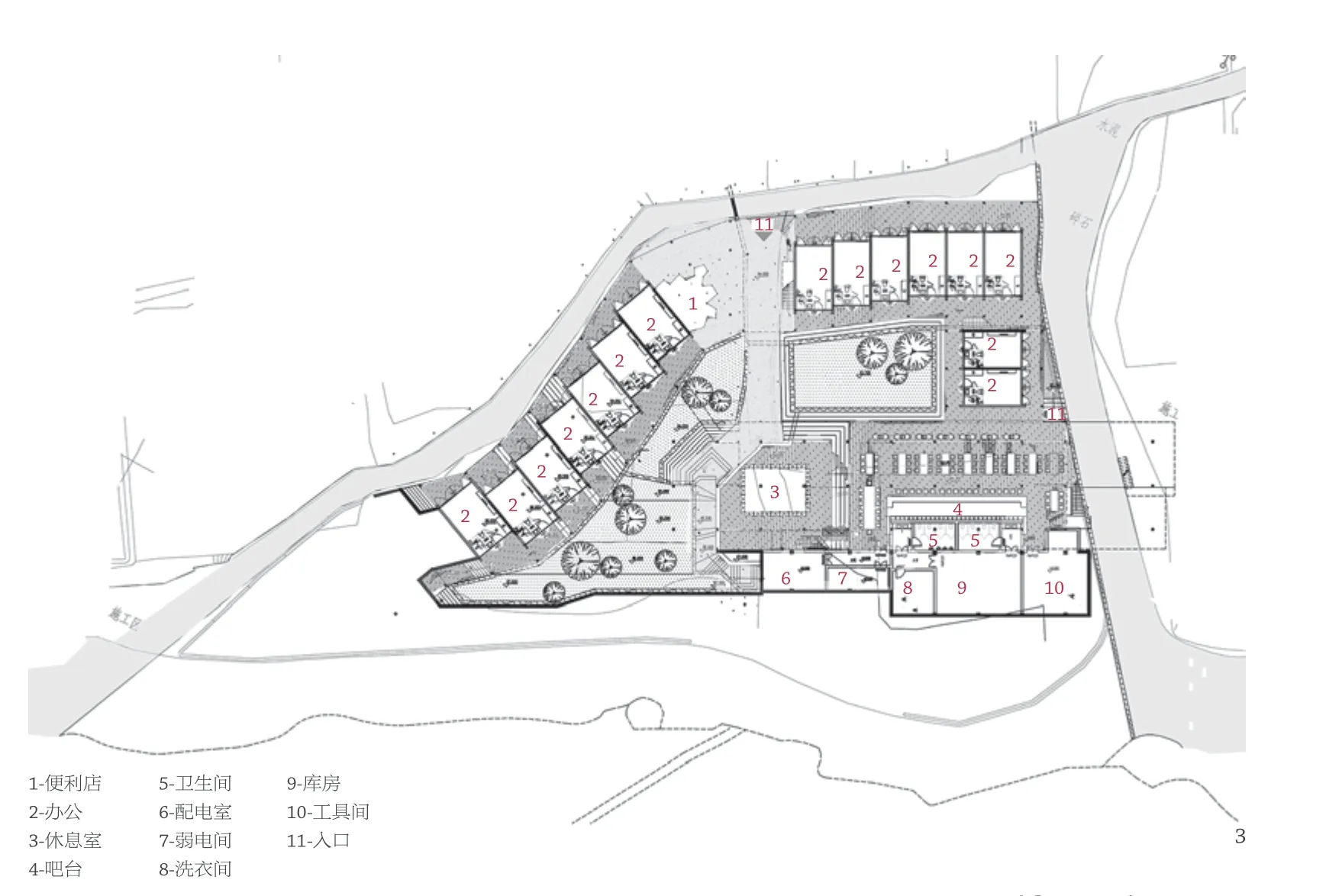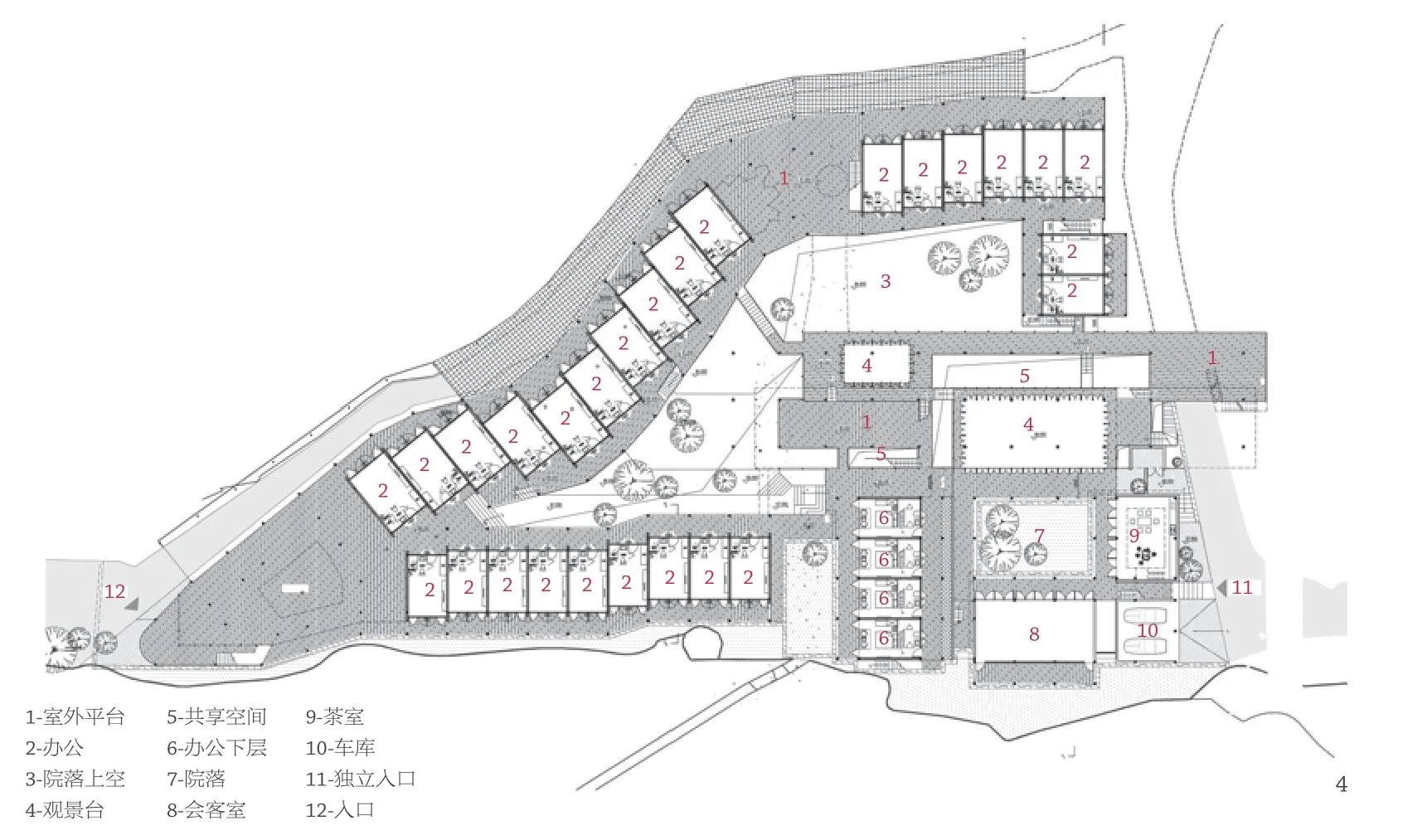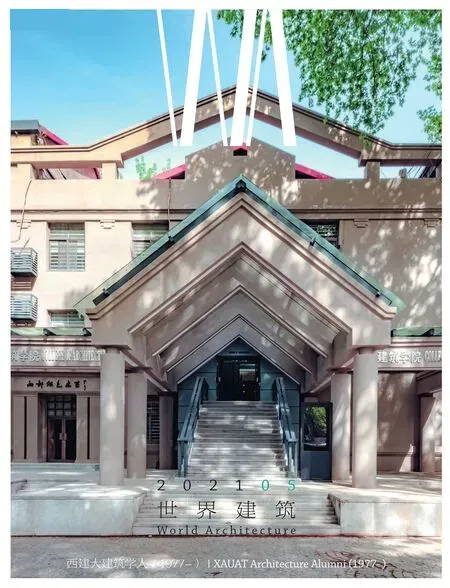楼纳建筑师公社综合服务中心,贵州,中国
建筑设计:那日斯
Architect: Narisi
楼纳是一个静卧于中国贵州省黔西南州的小村庄,CBC在这里发起了一场关于未来乡村的探索,以建筑师为核心群体,组建了楼纳国际建筑师公社,希望用设计、文化、艺术与媒体的力量,实现乡村建设途径的转型。在当前的发展背景下,公社试图探索并输出适宜乡村、面向未来的设计、建造技术和生活方式。贵州楼纳建筑师公社综合服务中心是是一个可容纳100人生活学习的场所。建筑伏在山脚下,一片瓦屋面与环境最大限度地融合, 一条通道4个院落保持人脉、文脉、地脉的连续性。无边界自由空间与地形、地貌、道路、山体、农田交织。地方性材料与做法探索乡村建筑的路径。
Louna is a small village in Qianxinan Prefecture, Guizhou Province, China. Here, CBC initiated an exploration of the future countryside. With architects as the core group, the Louna International Architects Commune was formed. It is hoped that the power of design, culture, art and media will be used to transform the way of rural construction. Under the current development background, the commune tried to explore and export suitable rural, future-oriented design, construction technology and lifestyle. Guizhou Louna Architect Commune Comprehensive Service Centre is a place for 100 people to live and learn. The building is located at the foot of the mountain, with a tiled roof that blends in with the environment to the greatest extent. One passage and four courtyards maintain the continuity of connections, culture, and ground. The free space without boundaries is interwoven with topography, landforms, roads, mountains, and farmland. Local materials and practices explore the path of rural architecture.
项目信息/Credits and Data
设计团队/Design Team: 吴金辉,郝文超,邵允,李正一/WU Jinhui, HAO Wenchao, SHAO Yun, LI Zhengyi
建筑面积/Floor Area: 5803 m2
摄影/Photos: 那日斯/Narisi

1 全景效果图/Panoramic rendering

2 外景/Exterior view

3 首层平面/Ground floor plan

4 二层平面/First floor plan

6 剖面/Sections

6. 剖面/Sections

