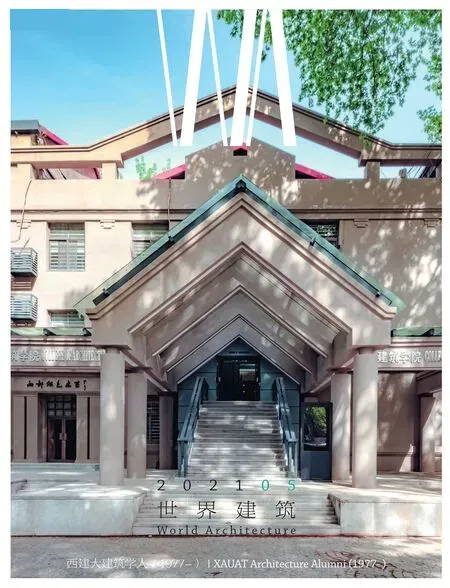马岔村民活动中心,甘肃,中国
建筑设计:穆钧,蒋蔚
Architects: MU Jun, JIANG Wei
马岔村民活动中心,由无止桥慈善基金捐助,并组织当地村民与大学生志愿者共同建造完成。中心利用一片面东的坡地,空间功能被设置为一个开放的可供集会与看戏的场院和4个相对独立的土房子:多功能室、商店、医务室和托儿所,除满足马岔村民日常公共生活服务需求外,也是该地区推广现代生土建造技术的培训基地。该项目利用团队研发的现代夯土建造技术,以20多名当地村民工匠作为施工主体,先后有80余名来自内地与香港高校的大学生志愿者参与施工,以此不仅作为村民工匠的技术培训,也作为大学生深入贫困农村的再教育过程。
Macha Village Centre was built with the donation and coordination of Wu Zhi Qiao ("Bridge to China") Charity Foundation. In response to the villagers' needs, the functions of Chinese medicine clinic, nursey, library, stage, shop and a multifunctional hall are combined and organised with the local traditional concept of "three-section courtyard". By following the sloping topography facing the valley, all outdoor and indoor spaces are carefully organised on three levels of terraces. More than 80 university volunteers and 20 villagers participated in the construction process, which worked further as a training and education process for both the villagers and the volunteer university students from Mainland China, Hong Kong SAR and overseas.
项目信息/Credits and Data
设计团队/Design Team: 周铁钢,李强强,黄岩,王正阳,张浩/ZHOU Tiegang, LI Qiangqiang, HUANG Yan, WANG Zhengyang, ZHANG Hao
建筑面积/Floor Area: 648 m2
摄影/Photos: 蒋蔚,李强强/JIANG Wei, LI Qiangqiang
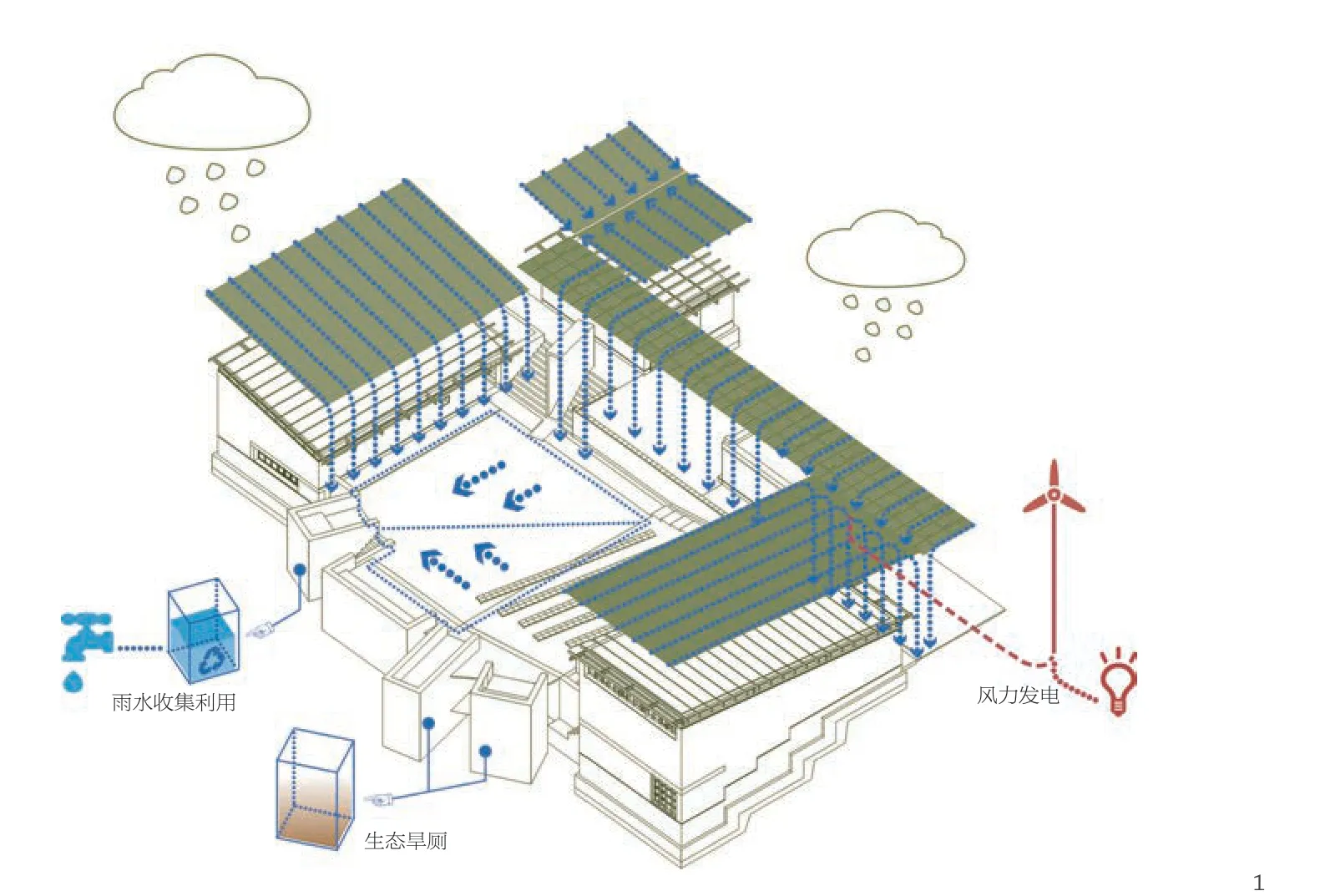
1 雨水、粪便及风电收集利用/Collection and utilisation of rain water, manure and wind power
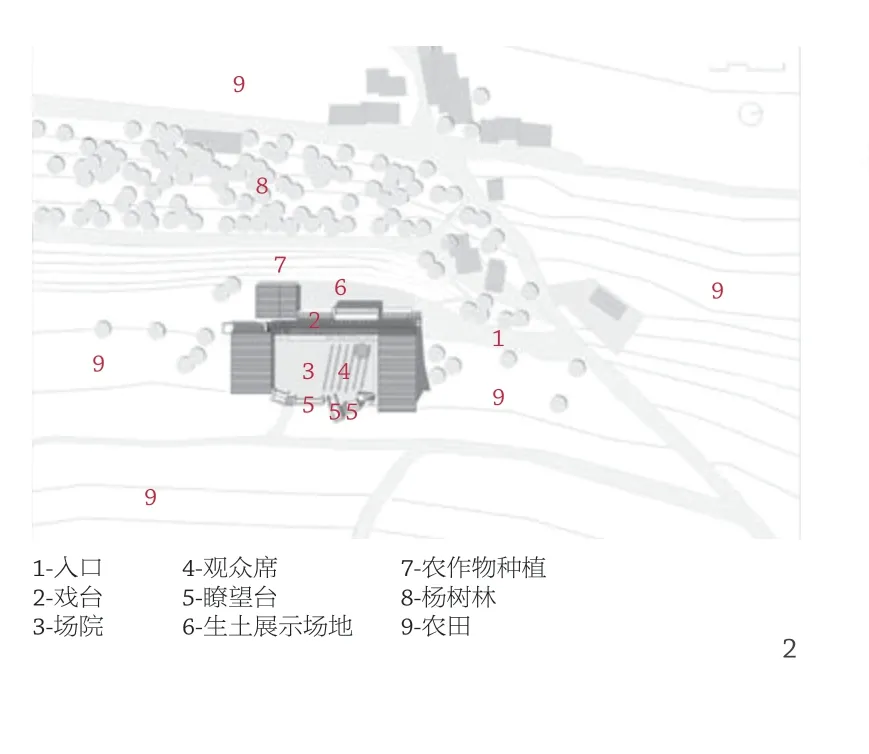
2 总平面/Site plan
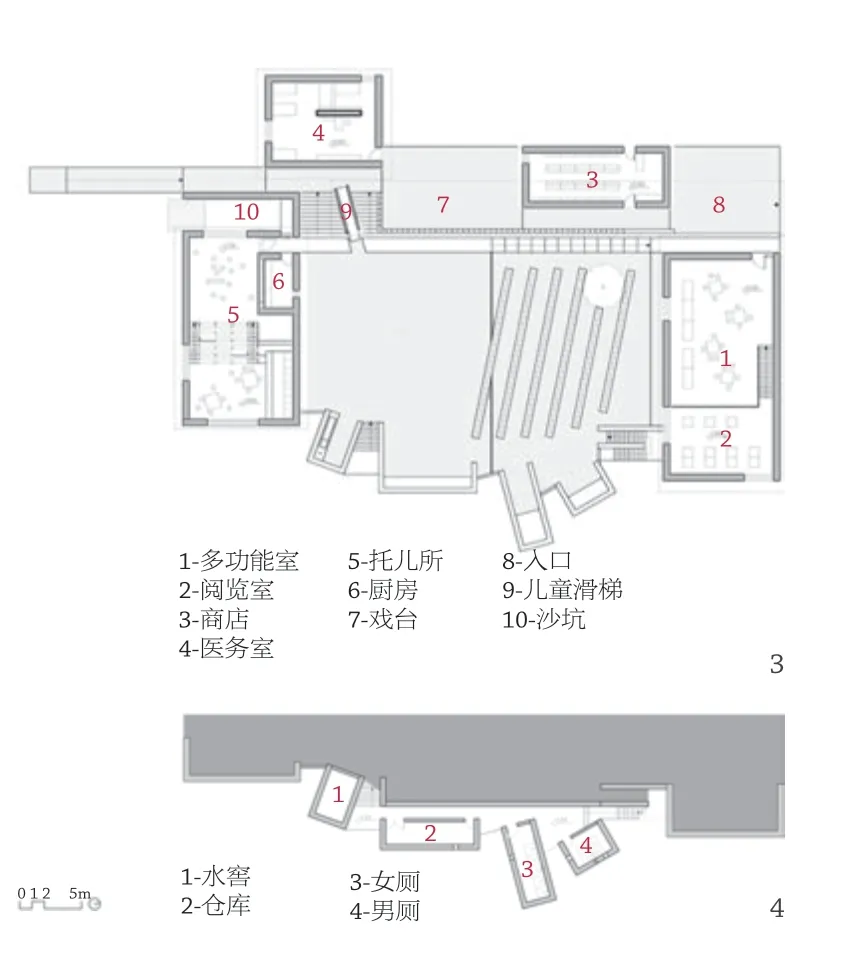
3.4 平面/Plans
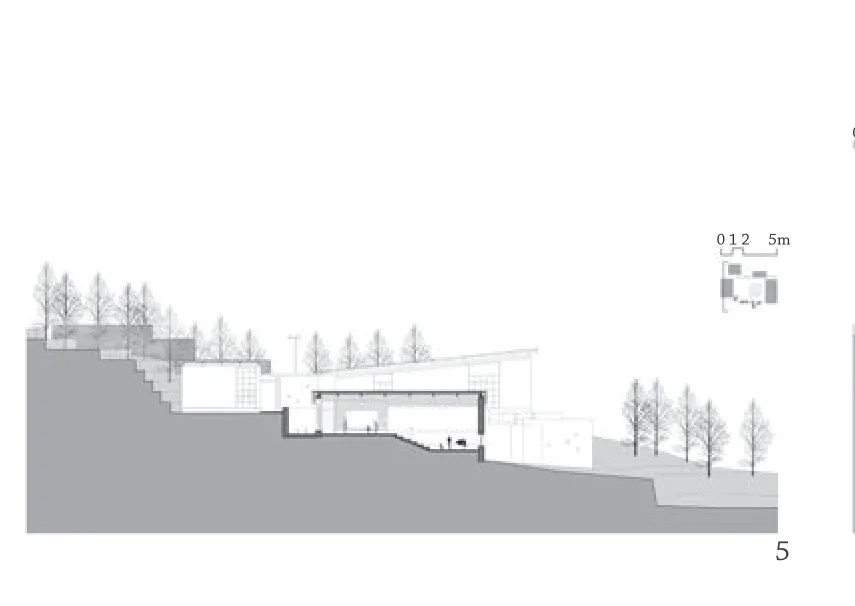
5. 剖面/Sections
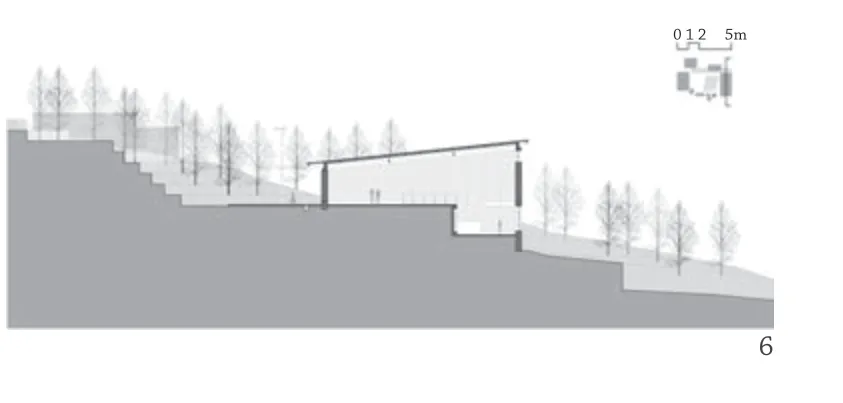
6. 剖面/Sections
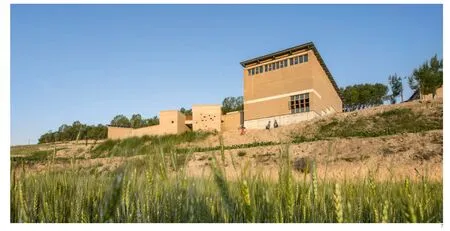
7 外景/Exterior view
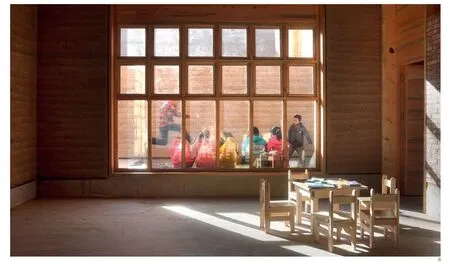
8 从托儿所看沙坑/View of bunker from the nursey
——工程地质勘察中,一种做交叉剖面的新方法

