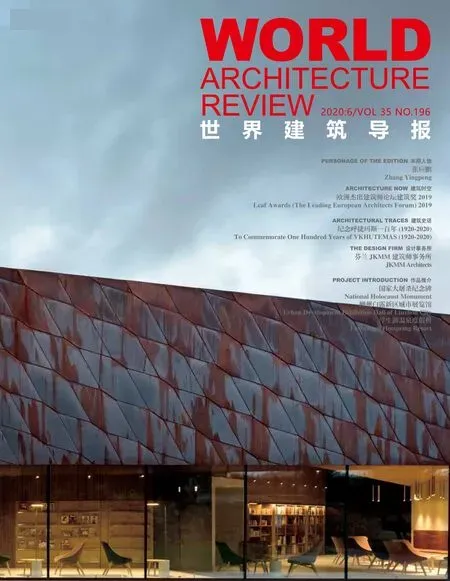哈拉德·赫林学习中心芬兰埃斯波
设计单位:芬兰JKMM建筑师事务所
主创室内建筑师:Päivi Meuronen
设计团队:Noora Liesimaa, Rami Lehtimäki
建设单位:阿尔托大学校园及基建处
项目状况:2016年竣工
建筑面积:7 505平方米
Design: JKMM Architects
Principal interior designer: Päivi Meuronen
Design team: Noora Liesimaa, Rami Lehtimäki
Client: Aalto University Campus & Real Estate
Status: Completed 2016
Building area: 7 505 m2
1970年竣工的阿尔托大学的图书馆位于奥塔涅米校区的中心,是由阿尔瓦·阿尔托设计。NRT和JKMM建筑师事务所对其进行了翻新设计,图书馆已成为了一个多功能的现代学习中心,为学生、教师和其他客户服务。经过设计后,这里已成为多学科和新型的学习、研究和工作的场所。原来传统的建筑物经过改造后成为学习中心,创新、现代以及面向未来的科学在这里融合。尽管家具和它们的组织有了相当大的变化,但上层珍贵的阿尔托的室内设计保持了原有的氛围。数百米的书架被移走,并引进了新的家具,但这些空间看起来就像只是做了一次精致的修饰。上层楼层被完全更新改造的下层楼层补充,致力于新媒体、休憩和共同工作。室内设计的概念通过精心设计的视觉识别系统和功能重组,将这些融合在一起,形成一个统一的整体。学习中心的服务是按照主题分区的:作为历史遗产保护的二楼仍然作为图书馆和阅览室,Tori(市场)及其媒体墙、咖啡馆位于一楼,新媒体服务位于地下一层。哈拉德·赫林学习中心还包括视觉资源中心及其图像材料和工作室空间,例如用于录制讲座。它还容纳了学习、会议和展览的空间。
Aalto University’s library building, designed by Alvar Aalto and completed in 1970 at the very center of Otaniemi Campus, has been renovated by Arkkitehdit NRT and JKMM Architects. The building has metamorphosed into a multi-purpose and modern learning center for students, faculties and other customers. Its dynamic premises provide support to multidisciplinary and novel kinds of learning, research and work. In the renewed Learning Centre, traditional library meets the innovations and the modern, future oriented way of making science. Despite the considerable changes in the furniture and their organization,the precious Aalto interiors in the upper floors have kept their original atmosphere. Hundreds of shelf meters were removed and new furniture were introduced yet the spaces look like they were given only a face lift with delicate touches. The upper floors have been supplemented with completely renewed lower floors, that are dedicated to new medias, relaxation and working together. The interior concept merges these together to form an entity with a carefully curated visual identity and reorganized functions. The services at the learning center are located by themes: the protected second floor still functions as the library and reading room, Tori (marketplace) with its media walls and cafés, is situated on the first floor, and the new media services can be found on the bottom floor. The Harald Herlin Learning Centre also contains the Visual Resource Centre with its image material and studio spaces, used for example for recording lectures.It also houses spaces for studying, meeting and exhibitions.
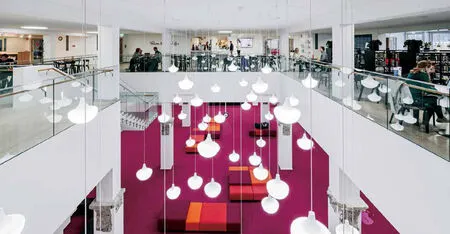
©Tuomas Uusheimo
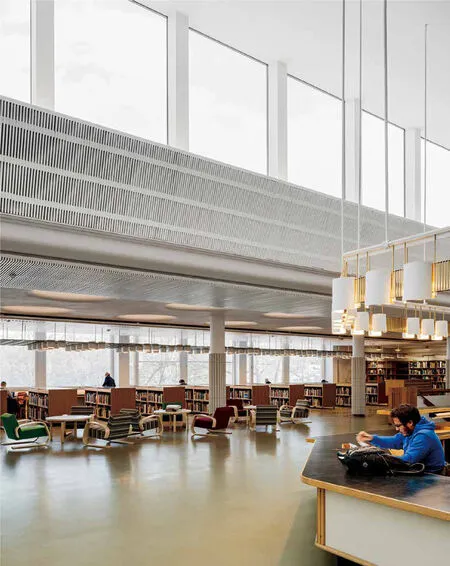
©Tuomas Uusheimo
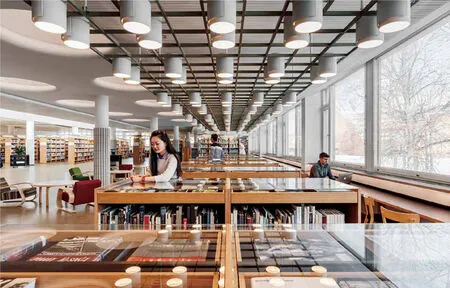
©Tuomas Uusheimo
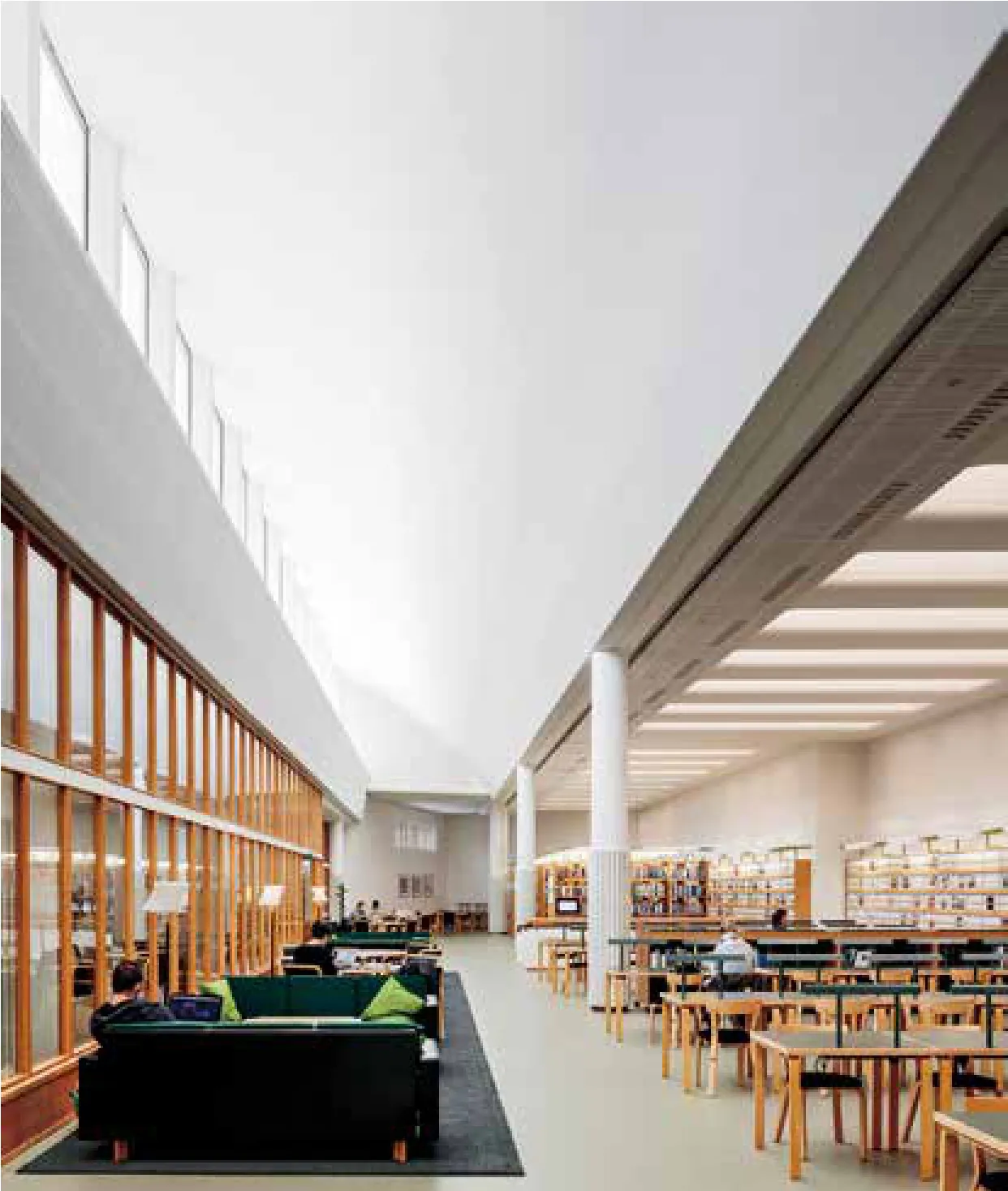
©Tuomas Uusheimo
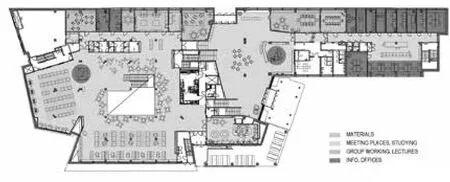
一层平面图 1st floor plan
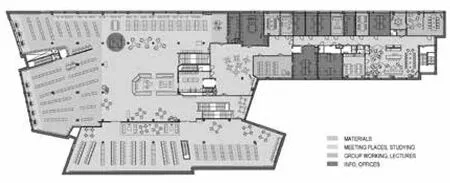
二层平面图 1st floor plan
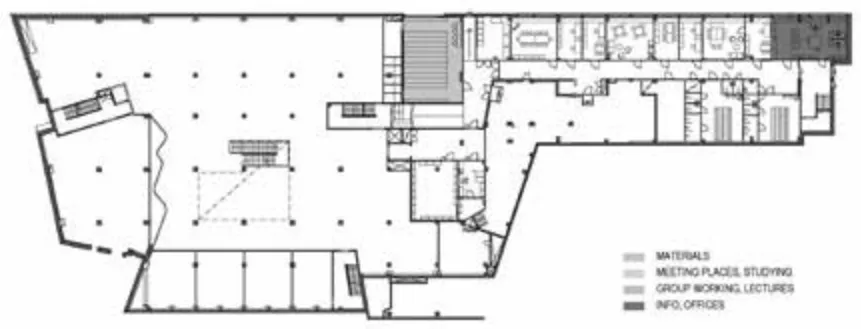
地下一层平面图 underground 1st floor plan
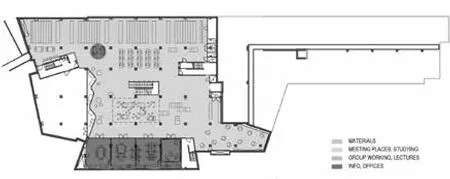
地下二层平面图 underground 2nd floor plan
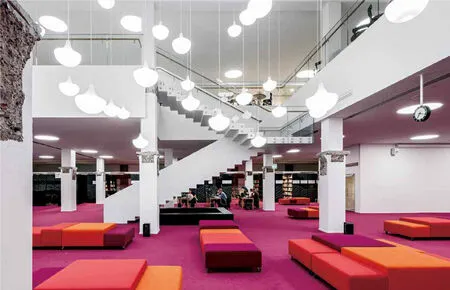
©Tuomas Uusheimo
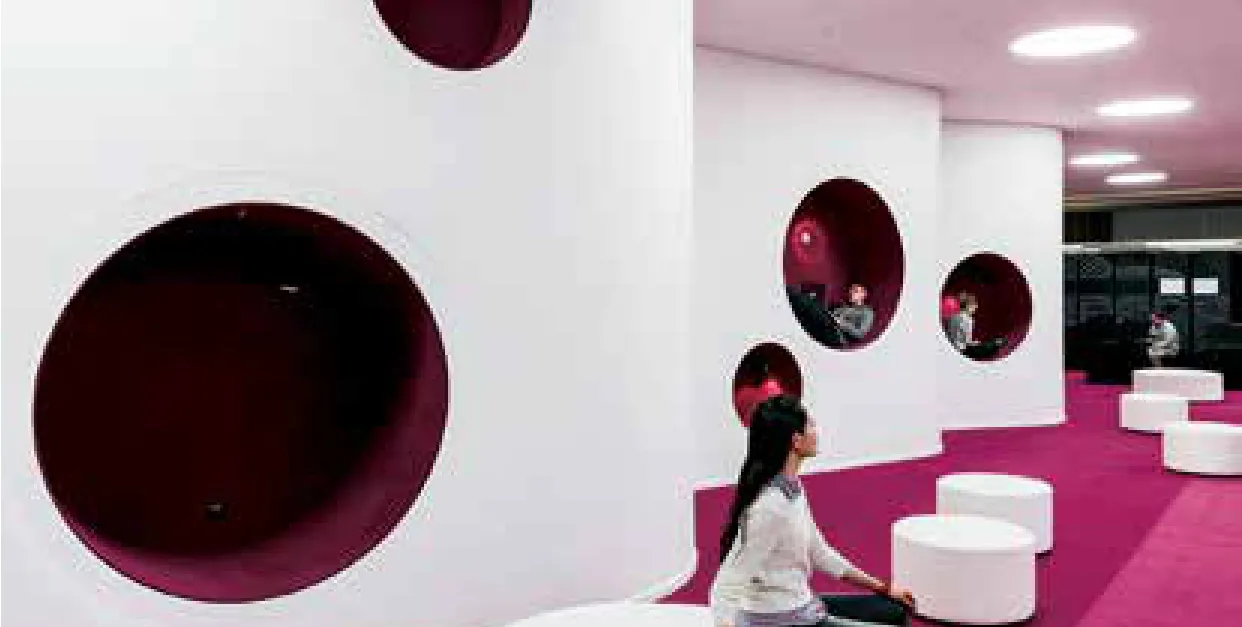
©Tuomas Uusheimo
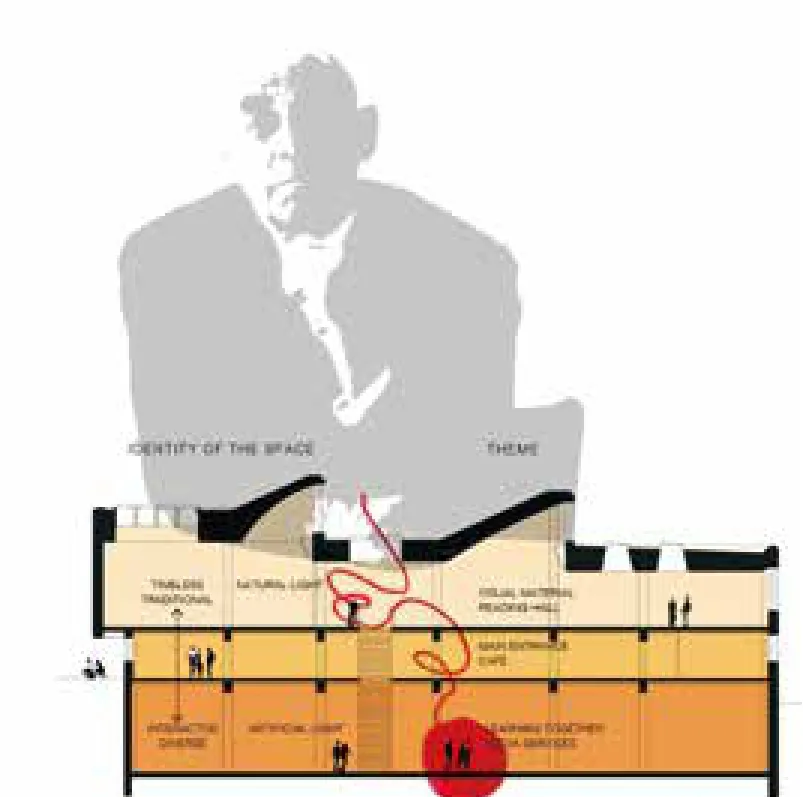
剖面及室内设计概念图 section & interior design concept
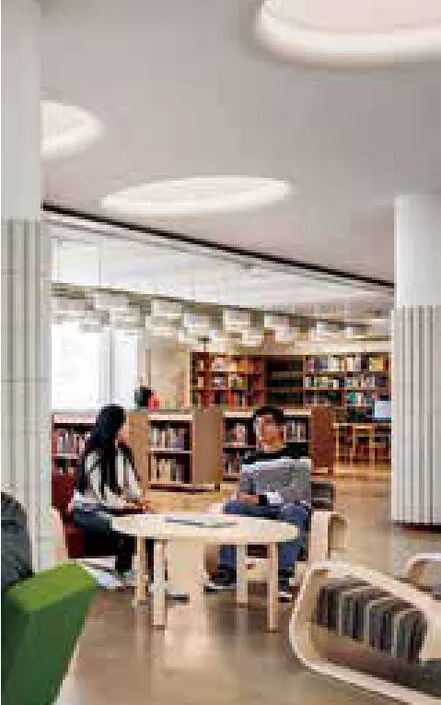
©Tuomas Uusheimo
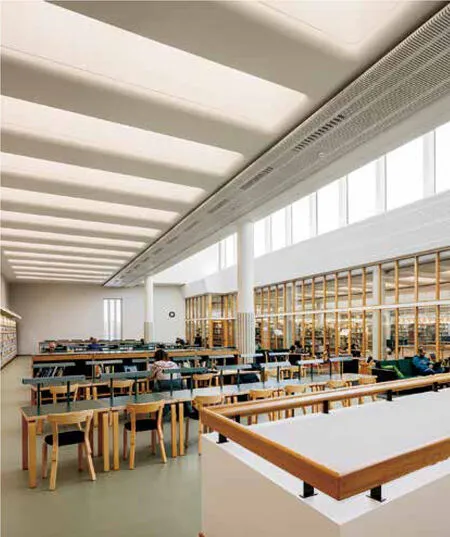
©Tuomas Uusheimo

