塞伊奈约基市图书馆芬兰塞伊奈约基市
设计单位:芬兰JKMM建筑师事务所
建设单位:塞伊奈约基市政府
主创建筑师:Asmo Jaaksi, Teemu Kurkela,Samuli Miettinen, Juha Mäki-Jyllilä
项目状态:2012年竣工
建筑面积:4 430平方米
Design: JKMM Architects
Client: City of Seinäjoki
Principal architects: Asmo Jaaksi, Teemu Kurkela, Samuli Miettinen,Juha Mäki-Jyllilä,
Building status: Completed in 2012
Architecture area: 4 430m2
塞伊奈约基图书馆毗邻阿尔瓦·阿尔托的杰作阿尔托中心。阿尔托的城市规划包括教堂、教区中心、市政厅、剧院、警察局和图书馆。该设计面临的挑战是如何以现代眼光设计新的图书馆,并将其与阿尔托的建筑群联系起来。塞伊奈约基图书馆是芬兰最早的新一代图书馆之一,图书馆不再是仅关于书籍,它们已经变成了市民的起居室,成为了所有人获取知识的地方,人们还在图书馆聚会并见面。
新图书馆设计参考的关键点是它在由阿尔托创建的市民中心环境中的重要位置,其目的是使新旧部分之间发生对话。新建筑作为一个现代建筑,在大胆发声的同时必须尊重受保护的文化环境。换句话说,就是要在和解与挑战之间找到适当的平衡。 该建筑的设计借鉴了阿尔托建筑的独特特征,但是严格避免了直接引用或模仿。
在图书馆内部,可以欣赏到阿尔托建筑的美景。建筑空间是通过如雕塑般使用混凝土而创建的,建筑立面覆盖着铜。JKMM设计了建筑、室内、家具,并对艺术与平面设计进行了整合。
新建筑室内设计的核心是一个大型中央阅读阶梯,是一个公共活动的场所和消磨时光的地方,它将读者带到地下的藏书楼,然后通过地下通道可以进入旧图书馆。阅读阶梯突出了室内的两个重要主题:为邂逅提供场所,以及新旧建筑之间的功能联系。逐渐下降且相互联系的空间,与作为阿尔托设计的图书馆典型特征的下沉区域相呼应,其目的是使参观者的视线越过书架,一览无余。整体形式还与阿尔托设计的扇形图书馆大厅和客户服务台的中央位置遥遥相呼。各种内部空间在开放式设计中彼此融合,所有视线也都经过精心设计。透过高大的主厅大窗户看到的景象是当地的地标:莱克登里斯蒂(Lakeuden Risti)教堂的钟楼和旧图书馆的扇形立面。
设计方案考虑了可持续发展的观点,高质量的建筑材料具有很长的使用寿命。 紧凑的整体造型、具有良好的保温性能的外围护结构,以及具有热回收功能的空调系统,确保了建筑物具有较高的能效值。 为了最大程度地减少制冷需求,所有大窗户都朝北,从而最大限度地减少了来自太阳的热负荷。
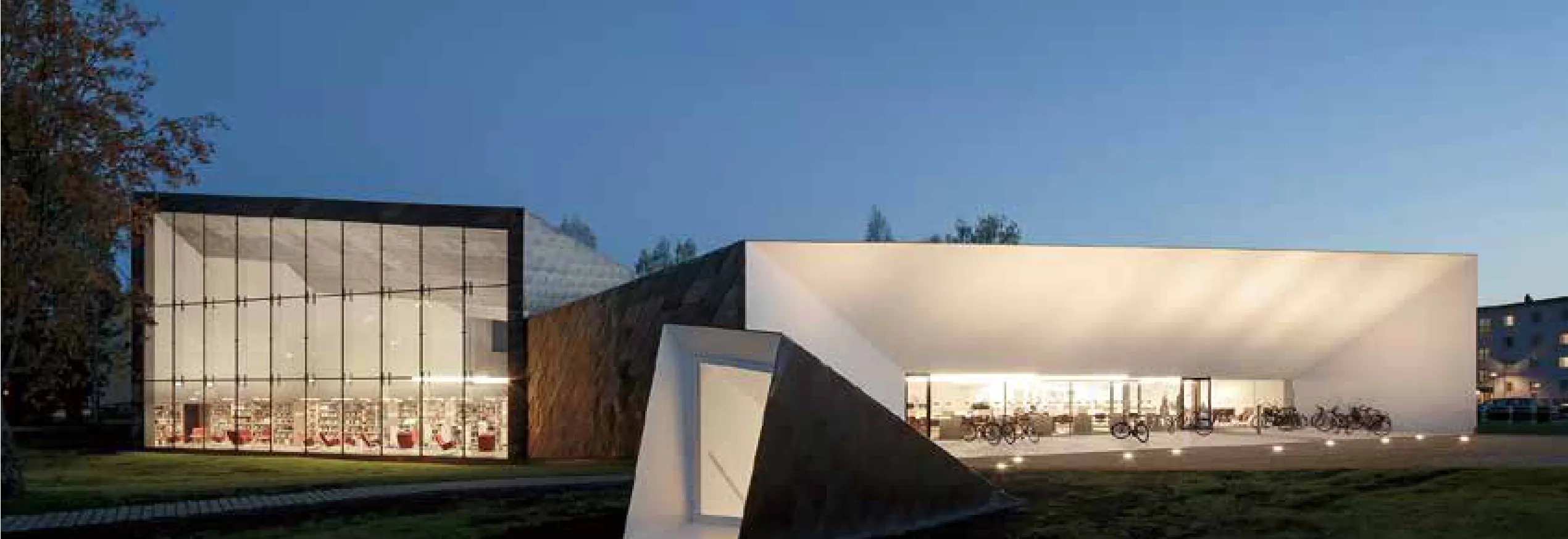
©Tuomas Uusheimo
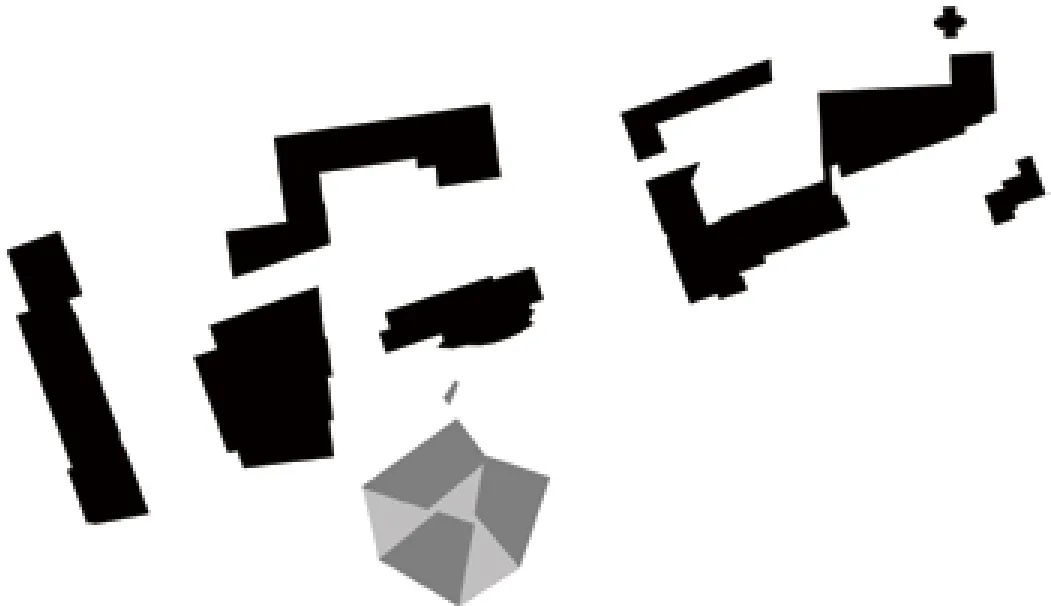
总图 sit plan
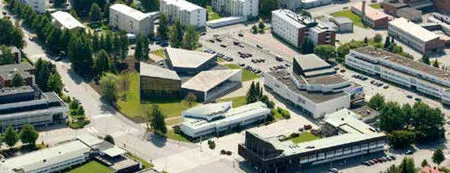
©Hannu Vallas
Seinäjoki library is located next to Aalto center, a masterpiece by Alvar Aalto. Aalto’s urban composition includes a church, parish center, city hall, theatre, police station and library. The challenge was how to design the new library with modern vision and connect it to Aalto’s architecture. Seinäjoki is one of the first new generation of libraries in Finland. Libraries are no longer about books,they have changed to become living rooms for citizens, places which give access to knowledge for all people. People also gather and meet each other in the library.
The key point of reference for the new library design was its location in the valuable environment of the civic centre created by Aalto. The aim was to initiate a dialogue between the new and the old part.The new building must respect the protected cultural environment while making a bold statement as a piece of modern architecture– in other words, find the right balance between being conciliatory and challenging.The building’s design references the unique characteristics of Aalto’s architecture,however strictly avoiding direct quotations or imitation of themes.
Inside the library, views of Aalto buildings are brought inside. Architectural space is created with sculptural use of concrete, outside the building is clad with copper. JKMM designed architecture, interiors, furniture, integration of art and graphic design.
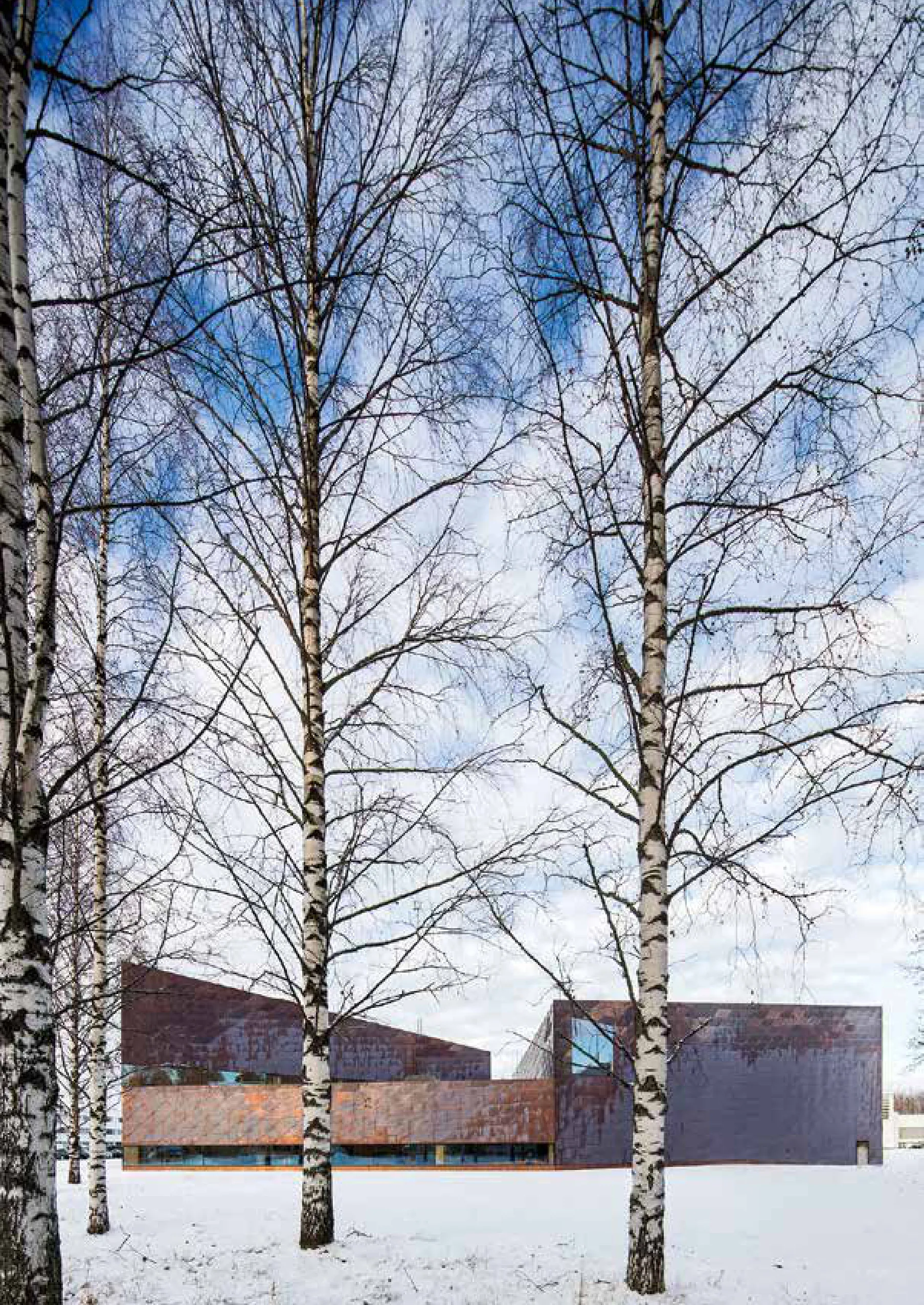
©Mika Huisman
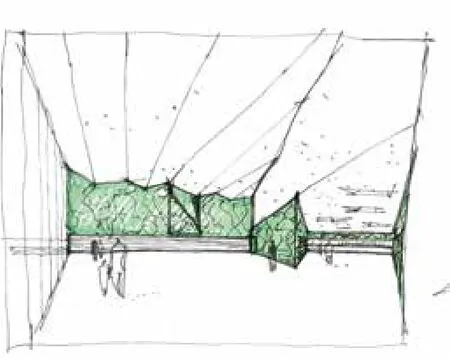
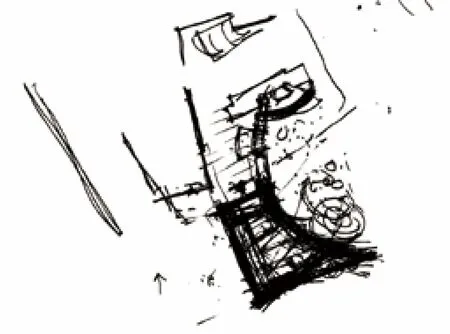
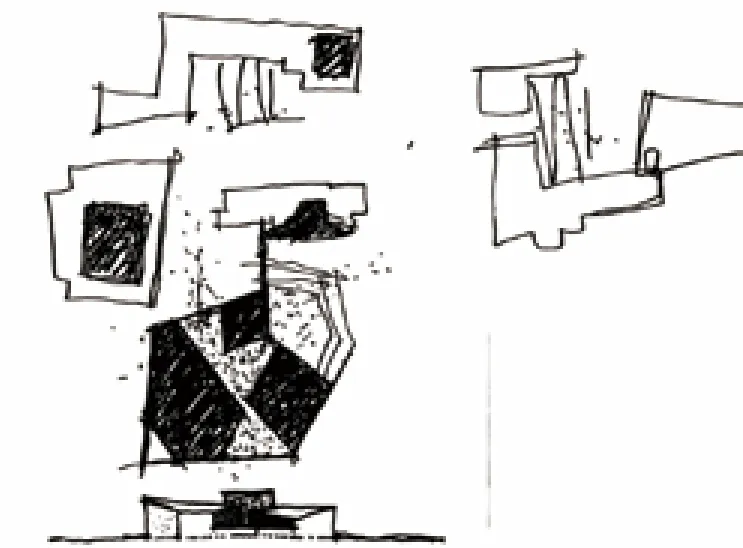
At the core of the new building’s interior design is a large central reading terrace, a venue for events and a place for spending time, which leads the visitor to the collections downstairs and, through a subterranean passage, to the old library. The terrace underlines two important themes of the interior: the significance of providing a place for encounters, and a functional link between the new and the old building. The gradually descending, interlinked spaces are a connection with the sunken areas typical of libraries designed by Aalto–the purpose of which was to give visitors an unobstructed view over the bookcases. The overall form also has distant echoes of the fan-shaped library main halls designed by Aalto and the central location of the customer service desk. The multifarious interior spaces merge into each other in an open plan, opening up carefully designed views. The view through the large window of the high main hall is dominated by local landmarks: the clock tower of Lakeuden Risti church and the fan-shaped facade of the old library.
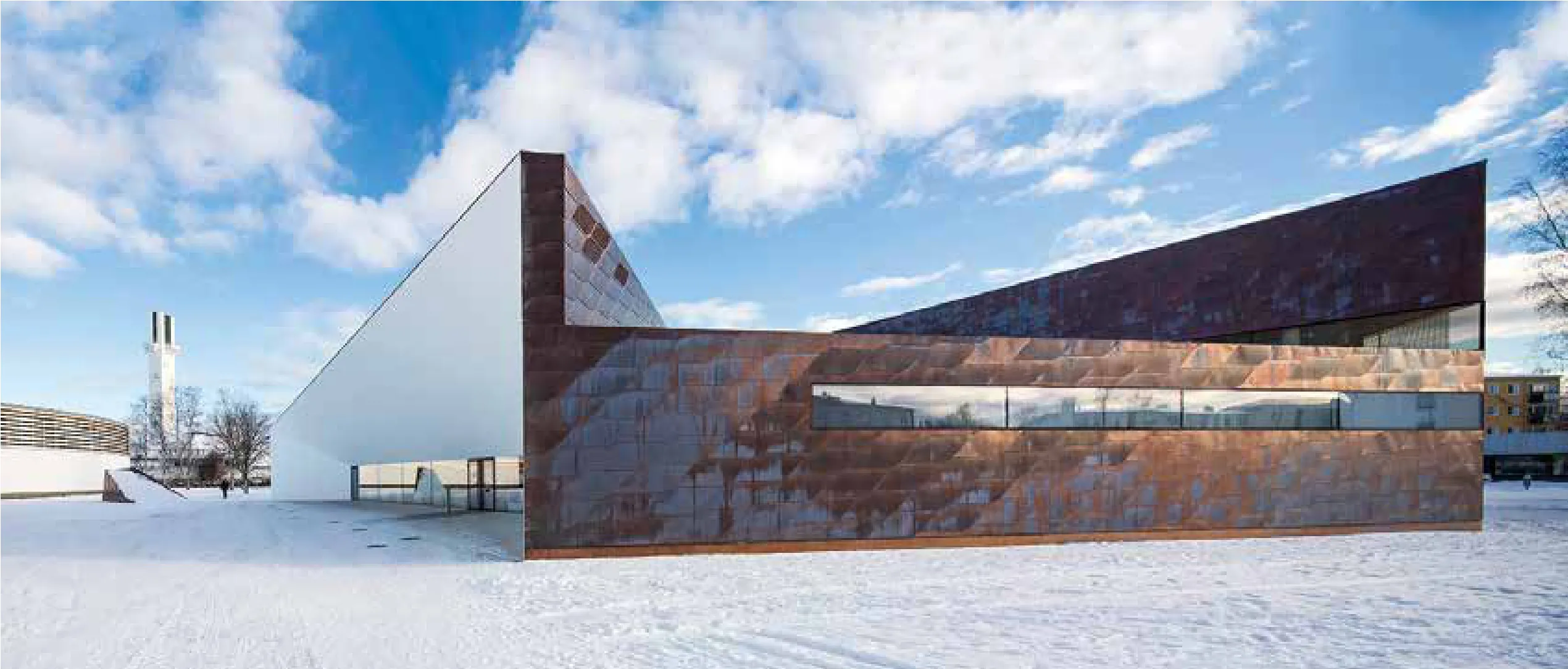
©Mika Huisman
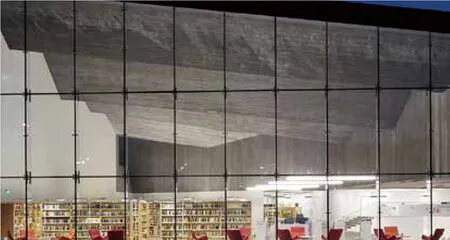
©Tuomas Uusheimo
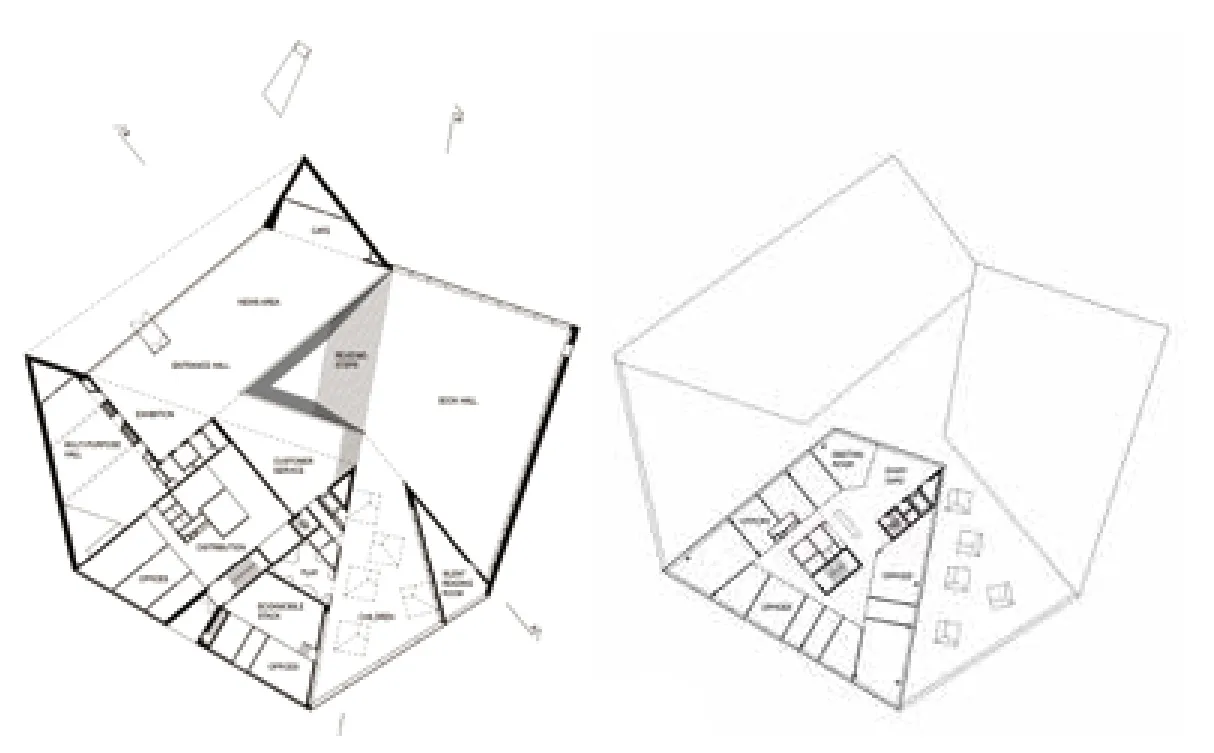
平面图 floor plans
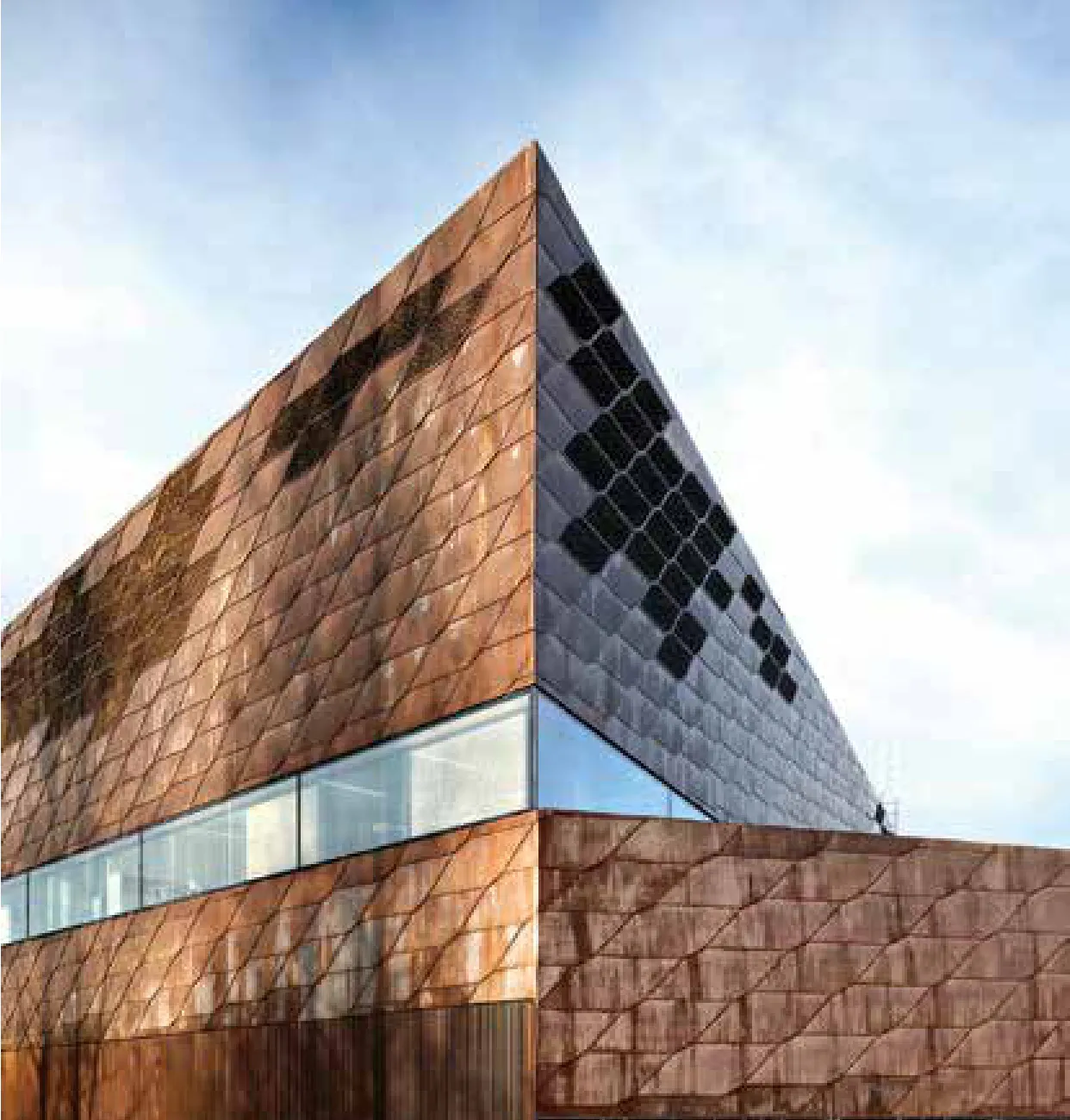
©Tuomas Uusheimo
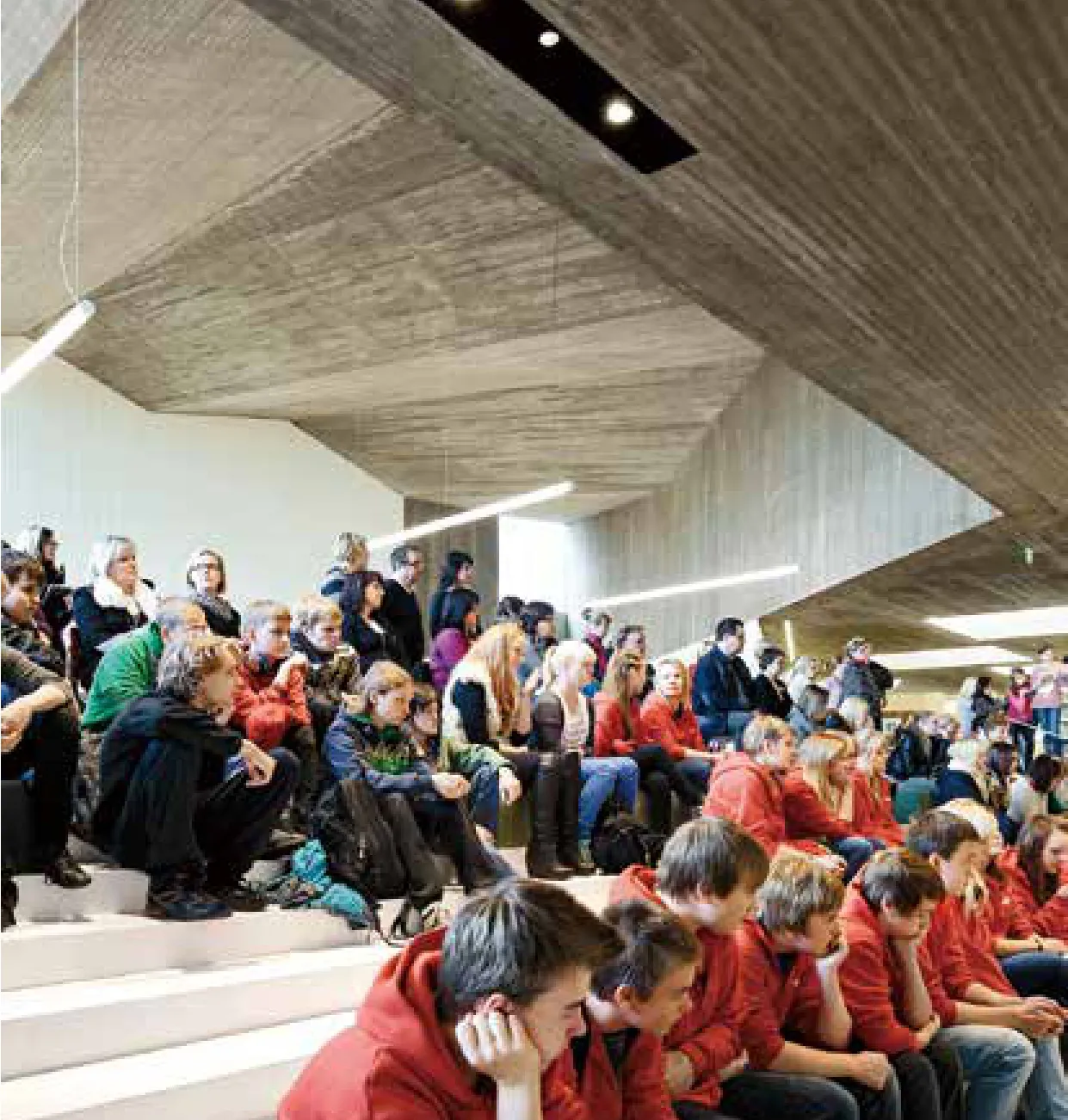
©Tuomas Uusheimo
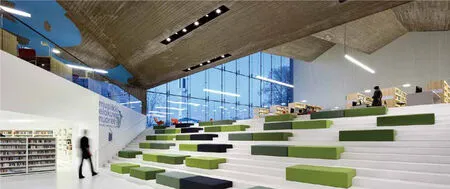
©Tuomas Uusheimo
The perspective of sustainable development was taken into account in the design solutions. The high-quality building materials have a long life span. The compact overall shape, good thermal insulation values of the shell and air conditioning system with heat recovery guarantee that the building has a high energy efficiency value. In order to minimise the need for cooling, all large windows face north,minimising thermal loading from the sun.
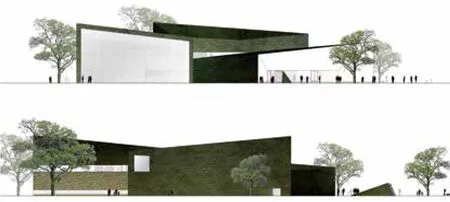
立面图 elevations

©Mika Huisman
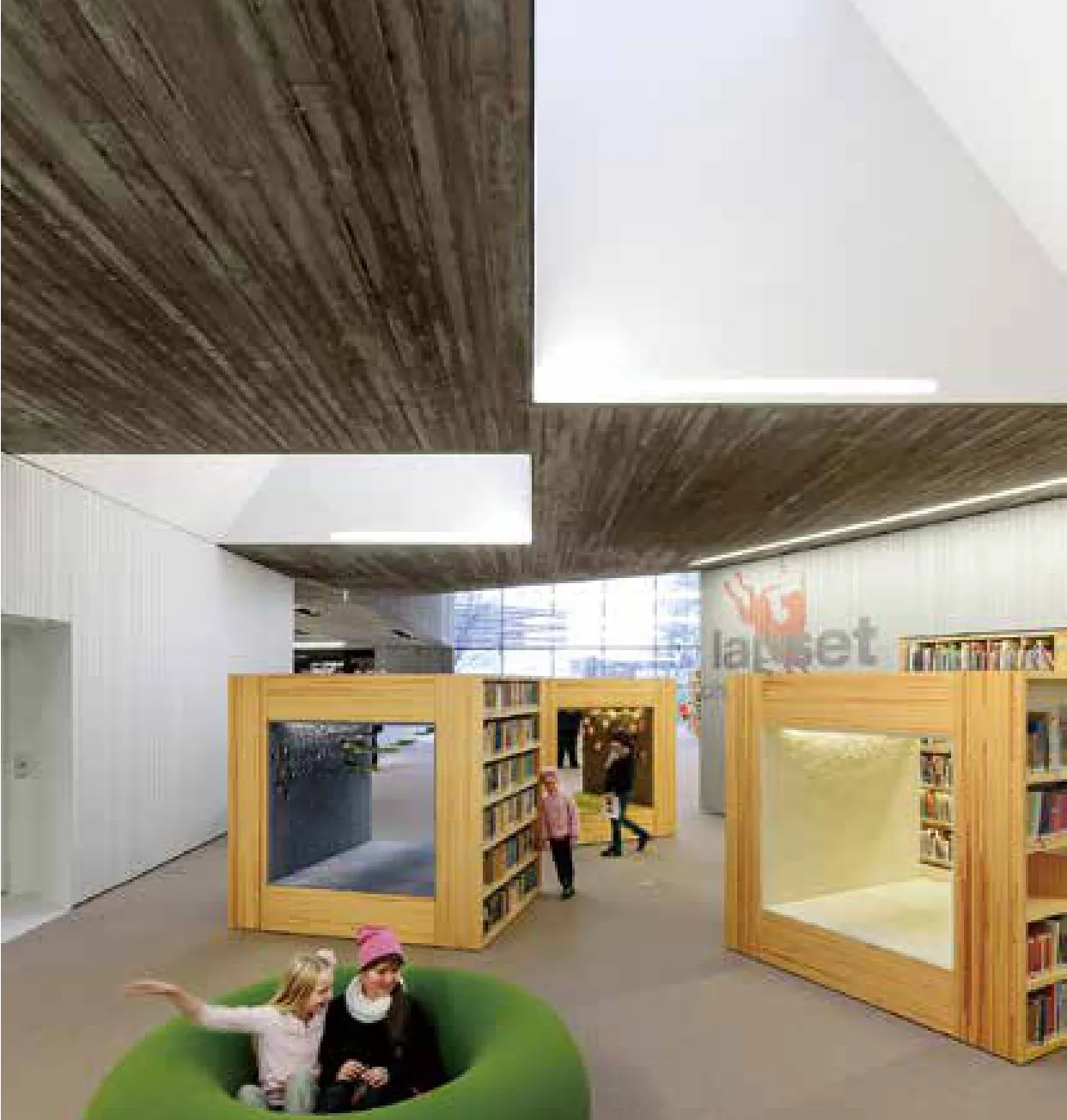
©Tuomas Uusheimo
——探讨解读阿尔托的一个方向

