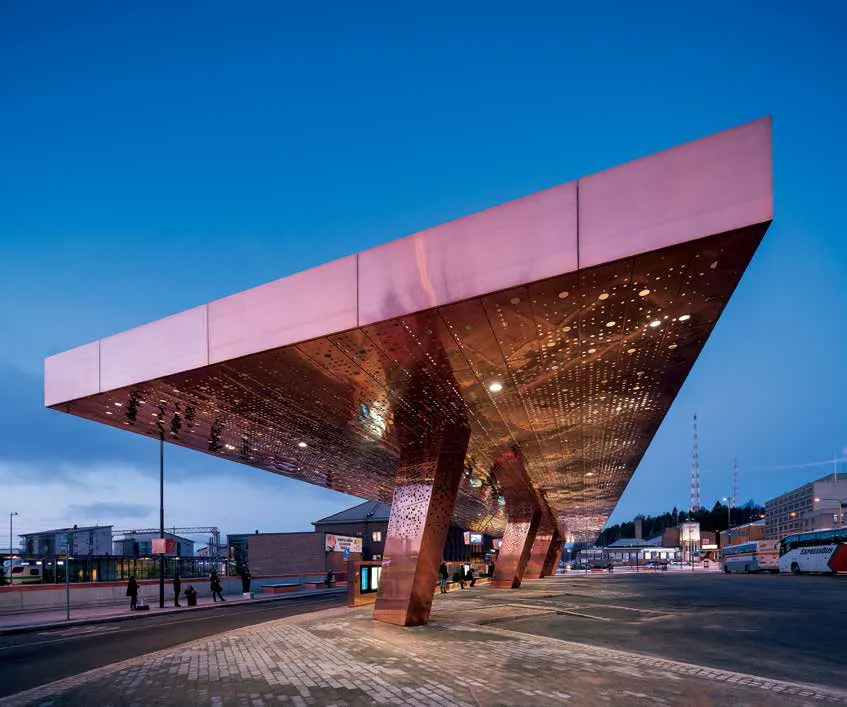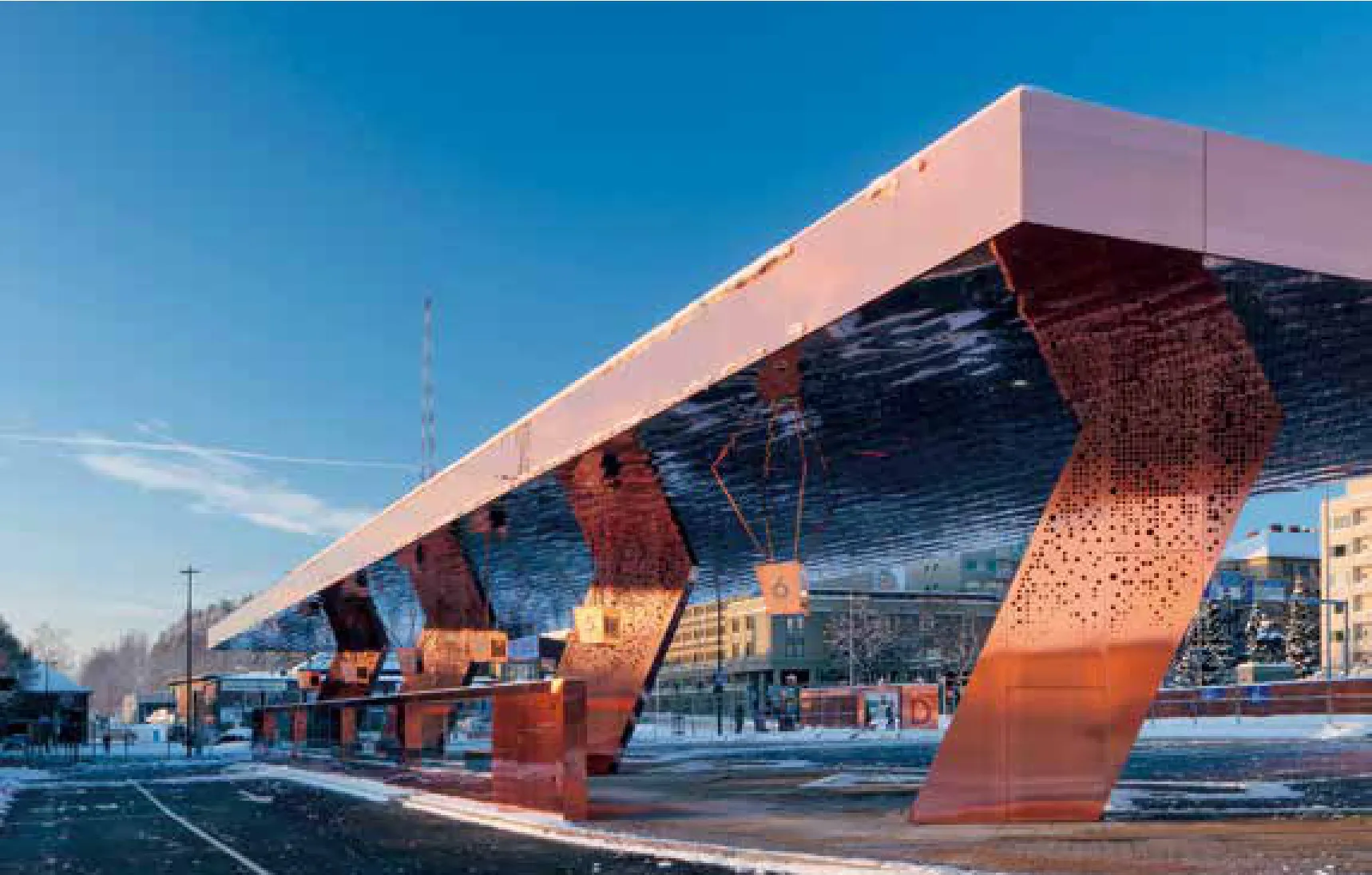拉赫蒂集散中心芬兰拉赫蒂市
设计单位:芬兰JKMM建筑师事务所
建设单位:拉赫蒂市政府
建筑功能:集散中心
建筑面积:1.1万平方米
项目状态:2016年竣工
Design: JKMM Architects
Client: City of Lahti
Function: Travel center
Size: 11 000 m2
Status: Completed in 2016
拉赫蒂集散中心位于城市交通枢纽,紧邻历史悠久的火车站。除了这座新建筑,城市还通过建设新的交通基础设施来改善居民的生活,同时也改善了城市的形象。
该建筑由一个集合公交终点站、电梯、当地公交车站、景观元素为一体的60米长的雨棚,和一个80米长的隧道空间组成。此建筑设计的目标是为城市创造多功能、高质量的空间。
建筑概念是体现永恒和力量。建筑采用穿孔铜板、结构玻璃和集成照明系统,为拉赫蒂交通枢纽创造了一个新的现代形象。
Lahti Travel Center is located in the transport hub of the city next to the historical railway station.With the new travel center, the city is improving wellbeing of the residents by building new traffic infrastructure, but also improving image of the city.
The center consists of a 60-meter long canopy for the bus terminal, elevators, local bus stops,landscape elements and an 80-meter long tunnel space. The aim of the design was to create functional and high-quality spaces for the city.
The architectural concept is timeless and strong. The structures are built with perforated copper,structural glass and integrated lighting systems to create a new modern identity for Lahti transport hub.

©Mika Huisman

©Mika Huisman

©Mika Huisman

©Mika Huisman

©Mika Huisman

