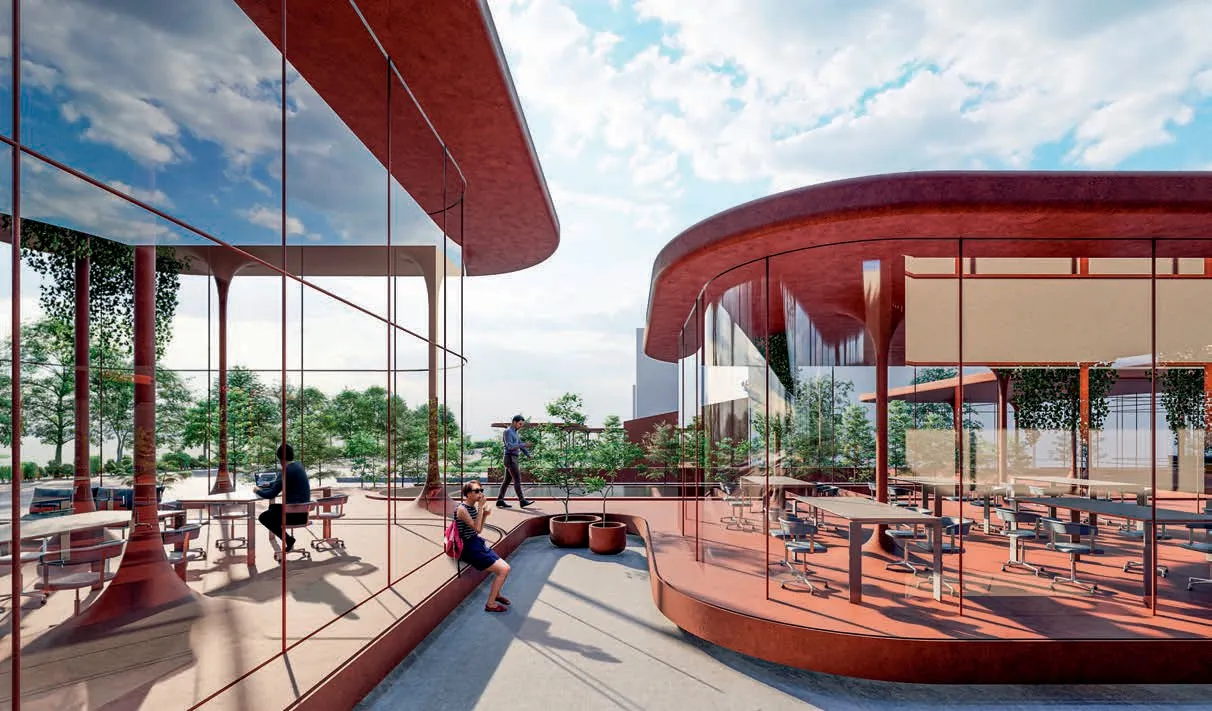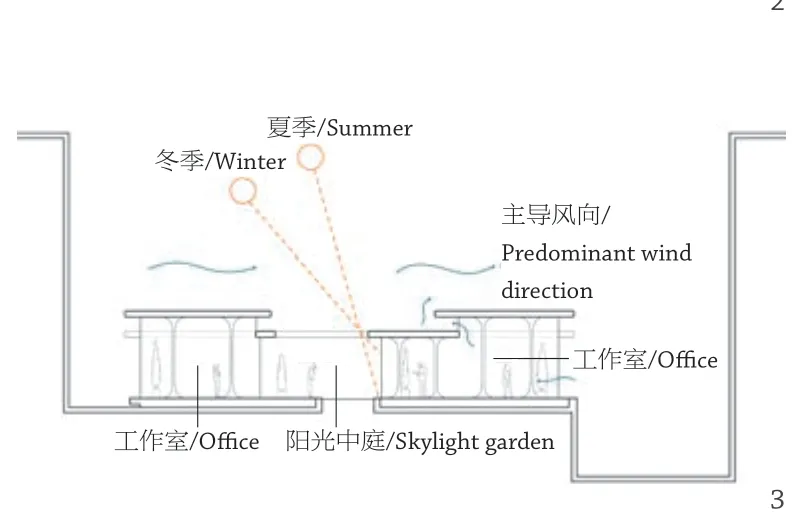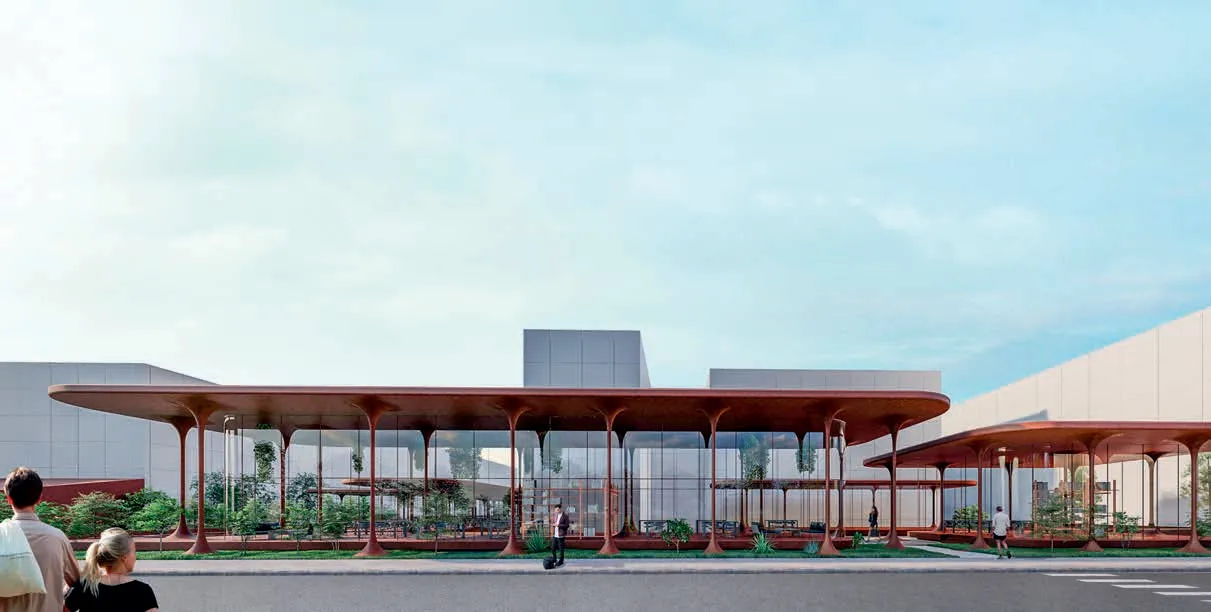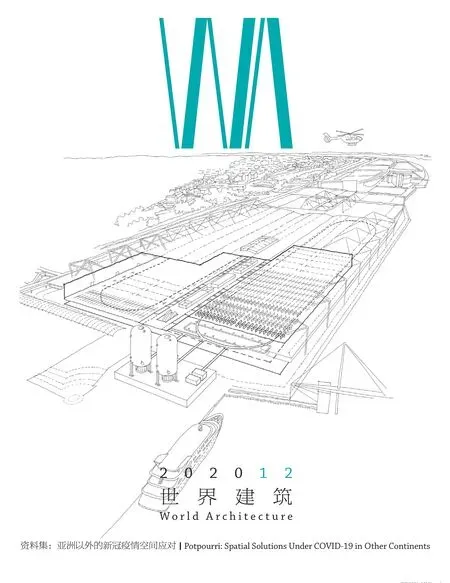生态交错带,伊斯坦布尔,土耳其
建筑设计:阿尔珀·德林博阿兹沙龙建筑事务所

1 外景/Exterior view
作为土耳其伊斯坦布尔市内伊尔迪兹科技大学伊尔迪兹科技园校区的一部分,“生态交错带”(Ecotone)地处园内教育区和工业区之间的一个过渡区域。该项目位于纺织学院和教学楼两座建筑物之间,功能包含了教育、灵活的共享工作区域,以及会议区。这一科技园校区的设计初衷是为了激发创新和新技术的开发,而该多功能混合空间是此校区的一部分。
该设计希望通过一个简单的结构实现屋顶与板面之间全新的基本关系。受洛吉耶的原始棚屋概念的启发,设计采用了简单的柱子结构,屋顶支撑其上,同时还考虑了当地的大风和地震高发风险因素。由于无法建造地基, 项目结构必须实现自我稳定;因此,各个造型优雅的墙柱从地面和屋顶连接处向外延展,以增加侧面承重。该结构采用了钢材作为主框架,木材作为次要框架,以木材覆盖并以钢构件连接。管状柱体采用了一种创新性的制造技术,类似汽油箱的设计,可能是首次应用在建筑设计上。细长的柱子仿佛石笋或钟乳石般融入屋顶,看起来像是从天空融化到了地面,随着校园地形的不同而变化着高度。
Ecotone 在全球新冠疫情期间设计完成,通过将室外空间、植物和受保护但仍然流畅的办公区域结合在一起,为防疫和可持续的办公建筑设计提供了一个新范例。该项目的目标是开发出更好的办公环境,保证个人和群组工作的卫生和安全。开放空间穿插在平面之间,提供了避免密闭的非正式的会议区域,根据天气情况使用。除了这些户外空间,绿植将绿色带入建筑空间,自然通风实现了内部空间的空气流动,而不必使用机械装置。另外,建筑体采用了被动式地热加温和冷却技术,用以排水和降温的水则是通过顶天立地的管状柱子流出。(钱芳 译)

2 结构分析,抗震加固柱/Structural diagram, strengthening column connections for earthquake resistance

3 通风分析,被动式控温系统/Ventilation diagram, passive heating and cooling system

4 鸟瞰/Aerial view
Ecotone occupies a transitional space between education and industry, forming part of the Yıldız Teknopark campus of Yıldız Technical University in Istanbul, Turkey. Located between two buildings, the textile academy and a teaching block, its programme encompasses education, flexible coworking space, and meeting areas. The hybrid space is part of a campus designed with the intention to spark innovation and the development of new technologies.
The building aims to achieve, through a simple structure, a new fundamental relationship between roof and slab. Echoing Laugier's Primitive Hut, the design composes a simple column arrangement with roof placed on top, whilst considering its location in a high wind and earthquake risk zone. As the site does not allow for foundations, the structure must be self supporting; to achieve this the delicate columns expand at their ground and roof connections to support side loads. The structure uses a steel mainframe and timber sub-frames, clad in laminated timber with steel connectors. The tubular columns employ an innovative fabrication technology similar to that used in petrol tank design, perhaps used for the first time in architecture. The slender columns, reminiscent of stalagmites or stalactites, seep into the roof, which appears to melt from sky to ground as its height varies across the campus.

5 外景/Exterior view


9 外景/Exterior view

10 室外空间/Outside space
Evolving during the global coronavirus pandemic, Ecotone proposes a new exemplar for pandemics resistant and sustainable office architecture, with the integration of outside areas, planting and protected yet fluid office zones. The project aims to develop a better office environment that prioritises hygiene and safe areas for individual and group working. Open air fingers in the plan layout provide areas that, weather-dependent, can be used as informal meeting zones, avoiding closed group spaces. As well as these outdoor rooms, planting brings green inside the building, and natural ventilation provides clear air flows throughout the interior spaces, without relying on mechanical systems. The building employs passive geothermal heating and cooling technologies, while water both for drainage and cooling passes through the tubular columns from sky to earth.
项目信息/Credits and Data
功能/Programme: 办公/Office
主持建筑师/Lead Architects: Alper Derinboğaz
设计团队/Architecture Team: Egemen Onur Kaya, Ekin Cem Tümbek, Pınar Kömürcü, Emmy Bacharach, Berkay Yücebaş, Tolga Halil Akşahin, Cansu Gösterişli, Han Seki
结构工程/Structural Engineering: Parlar Engineering
设备工程/Mechanical Engineering: Çilingiroğ lu Engineering
电气工程/Electrical Engineering: Sanayi Engineering
可持续顾问/Sustainability Consultant: Pınar Sipahi
结构同行评审/Structural Peer Review: Peter Bauer, Werkraum
建筑面积/Built Area: 1830 m2
制图/Drawings: Salon Alper Derinboğaz

