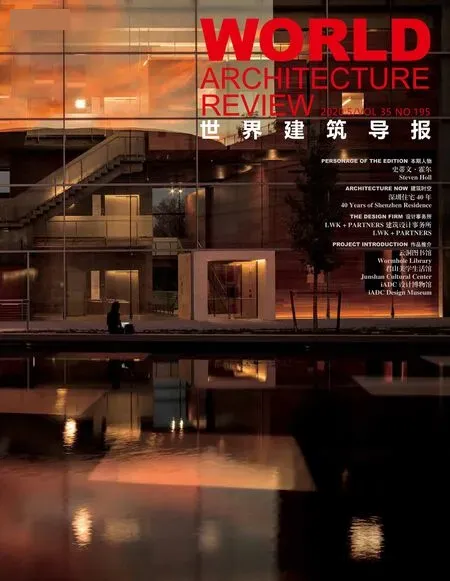君山美学生活馆
地址:北京市密云区密溪路33号
项目类型:建筑改造与室内设计
建筑与室内设计师:如恩设计研究室
设计时间:2017年11月 - 2018年10月
项目用途:售楼中心&会所
设计团队:郭锡恩&胡如珊,杨延蕙,郭鹏,Utsav Jain,Ellen Chen ,Zoe Gao,Wuyahuang Li,Josh Murphy,Alexandra Heijink,Hwajung Song, Lara Depedro,Jason Jia,鲁永新,陈晓雯,Mona He,Cindy Sun,Jacqueline Yam
室内 -洁具&配件:Kohler Duravit,D-Line,Dorma
室内 -灯光装饰:如恩定制吊灯
室内 - 家具:如恩与设计共和共同设计定制的椅子与长椅
Site Address: Jingmi Road, Miyun District, Beijing, China
Project Type: Architectural Renovation and Interior Design
氧化法除硫主要是利用氧化剂的氧化能力差异将水中还原性的硫化物氧化成单质硫沉淀和可溶性的硫代硫酸盐、硫酸盐等,单质硫可通过精细过滤装置去除。油田常用的氧化剂有 O2、H 2 O2、KMn O4、Cl2、ClO2、NaClO、Ca(ClO)2 等,本 研 究 选 取 H 2 O2、NaCl O和Cl O2 3种氧化剂,通过实验评价筛选适合该水质的除硫剂,实验结果如图5所示。
Architect & Interior Designer: Neri&Hu Design and Research Office
Design Period: 2017.11 - 2018.10
Gross Area: 4000m2
Program: Sales Center & Clubhouse
Design Team: Lyndon Neri & Rossana Hu, Nellie Yang, Jerry Guo, Utsav Jain,Ellen Chen, Zoe Gao, Wuyahuang Li, Josh Murphy, Alexandra Heijink, Hwajung Song, Lara Depedro, Jason Jia, Brian Lo,Xiaowen Chen, Mona He, Cindy Sun, Jacqueline Yam
Interiors - Fixtures & Fittings: Kohler Duravit, D-Line, Dorma
Interiors - Decorative Lighting: Custom Pendants by Neri&Hu
Interiors - Furniture: Custom Chairs and Benches by Neri&Hu & Design Republic
“居民们不必因为每天都走在同样的街道而感到无聊…道路的脉络不仅存在于单一的维度,而是沿着上下起伏的梯台、拱桥和悬浮着的街道多维度地编织,结合各种不同的路线,或在高处、或在地面,每一个人每天都可以尝试用新的路线到达同一个目的地的乐趣。”—— 伊塔洛·卡尔维诺,《看不见的城市》
阳光城君山美学生活馆坐落于北京市郊群山起伏、河流蜿蜒的密云水库附近。曾经的文化中心只是一栋两层高的普通售楼处,改造后将转变为一个具有会所和销售功能的地标性文化中心。如恩在原有的庭院建筑类型的基础上,设计了两段交错的路线,划分出两段不同的旅程:一段供高尔夫俱乐部的会员使用,另一段用于销售中心的客户。每一个空间设计都紧贴自然为本的概念,主庭院和小花园之间的层次让建筑与自然和谐相融。
从建筑本身的历史脉络中汲取灵感,建筑师将北方传统建筑与当代建筑语言相结合,从而转化为一种新的建筑表达。雕塑式的建筑形体有如从水面升起,与内外花园相连接,模糊了建筑和周围自然环境的边界。建筑外围又增加了一圈暖色木纹铝格栅,减弱了砖墙的沉重感,视线穿过格栅,可以隐约从开窗中看到室内的空间,使外墙的每一面都有不同的视觉效果。室外和部分室内的区域采用金砖铺地,室内墙面主要采用青砖和木饰面,雕凿式的天花板贯穿室内各个空间,制造出几何形态的开窗,勾勒出不同形状的天空,在浅灰色的墙面上铺展开层次丰富的光影。一系列定制家具和精致灯具的运用,搭配柔软的布料,再加上黄铜和自然石材的点缀,营造出低调而奢华的空间氛围。
功能上,生活馆为客户们提供了一系列豪华的配套服务设施,包括了一间可容纳100人的多功能厅,一间宽敞的商务休息室和酒吧,一间画廊、一间儿童阅读室,还包含家庭娱乐室,私宴厅,红酒雪茄吧及屋顶平台。而生活馆的另一部分则是售楼处。售楼处的入口处有一个双层楼高的接待区域,人们可以从这里到达影音室和四季花园,然后向上穿过花园上方的一座廊桥,到达二层开阔的销售体验区,体验区包含了VIP休息室、酒吧和儿童娱乐室等区域。作为整座生活馆中最特别的场所,画廊内设置了“悬浮”的展示墙,适用于不同的展览需要。雕塑式的天花板在视觉上联通了上下层的空间。二层的私宴厅氛围温馨通透,结合了酒吧和开放式厨房,能够满足不同的接待需求。三层的红酒雪茄吧和屋顶平台拥有全景的视野,人们可以在这里饱览周围的山水美景。



“lnhabitants are spared the boredom of following the same streets every day… the network of routes is not arranged on one level, but follows instead an up-and-down course of steps, landings, cambered bridges, hanging streets.Combining segments of the various routes, elevated or on ground level, each inhabitant can enjoy every day the pleasure of a new itinerary to reach the same places.” – ltalo Calvino, lnvisible Cities
Junshan Cultural Center is located just outside of Beijing in the midst of the undulating mountain ranges and meandering rivers near the MiyunResevoir.Originally just a typical two-story sales building on the outskirts of Beijing, Neri&Hu was asked to transform this donut-shaped building into an iconic clubhouse and sales center.Neri&Hu took advantage of the existing courtyard typology by crafting two sequences of interlocking journeys, one for clubhouse member, and one for sales center guest.All programmed spaces are designed such that they are in proximity to nature.The layering of the primary courtyard and smaller gardens allow the architecture to merge harmoniously with nature.
Drawing inspiration from its context, the architecture combines traditional northern architecture with contemporary architectural language and transforms into a new interpretation of architectural expression.The building quietly rises out of the water as a brick mass with carved out spaces for programs interlocked with gardens that blur the boundary between inside and outside.On the façade, warm-toned wood pattern aluminum panels form a veil that softens the heaviness of the brick facade.Moments of the screen connects with each interior space, creating a façade that is spontaneous and different on every face.In terms of materiality,traditional gold brick tiles form the foundation of the building mass,extending from exterior landscape into the interior “in-between”spaces.With brick and wood panels as the primary backdrop for the interior, a common theme throughout the interior is the sculpted ceiling.Each space comes alive with the many different geometric cuts carved out to interact with the sky and daylight such that each space is ever-changing when light is reflected off of the rich texture of Venetian plaster.The layering of customized furniture, refined brass metal detail, natural veins of stone accents,softness of fabric, and delicate lighting elements work together to compose a sense of understated luxury.
Programmatically, the cultural center provides a number of luxurious and spacious amenities for its members.It includes a 100-person multi-purpose hall for events, a spacious business lounge and bar, a feature library, children’s reading room, private function room, family media room, a red-wine and cigar lounge bar and a rooftop deck.Part of the cultural center is functioning as a sales center.A double-height reception welcomes potential buyers to embark on a journey through the media room, winter garden, then upstairs across a bridge over the courtyard to a generous sales presentation lounge complete with VIP rooms, bar and children’s play room.One of the most prominent spaces in the clubhouse is an art gallery, equipped with a series of hanging
moveable walls for a flexible display system.The sculpted ceiling
above gives some visual connection to the upper level, while a large glass picture windows allows the space to extend into the courtyard.On the second floor, a generous yet inviting private dining room complete with a bar and show-kitchen allows members to rent out the space for special functions.The red-wine and cigar lounge bar and rooftop deck on the third floor has uninterrupted view of the surrounding mountainous landscape to west.



