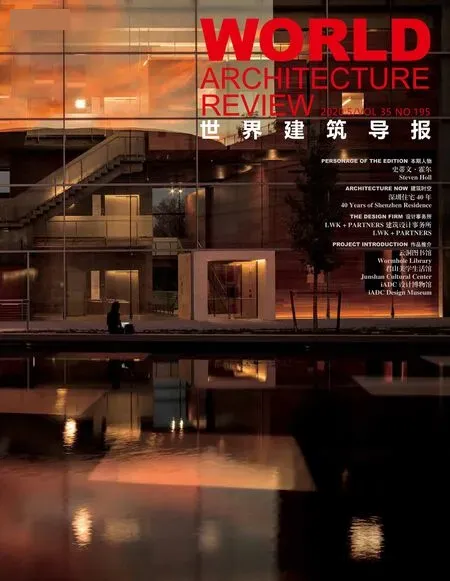普林斯顿大学路易斯艺术中心美国新泽西州,普林斯顿
建设单位:普林斯顿大学
设计单位:史蒂文·霍尔建筑师事务所
设计团队:史蒂文·霍尔,RA (主创设计), Noah Yaffe (设计主管), Christina Yessios, Jongseo Lee,Nathan Rich, Whitney Forward
项目团队:Chris McVoy, Martin Kropac, Scott Fredricks,Alfonso Simelio, Arseni Timofejev, Michael Haddy,Yasmin Vobis, Zach Cohen, Jing Han,Laetitia Buchter, Ying Yi Cai, Gary He,Asami Takahashi, Ebbie Wisecarver
合作单位:BNIM建筑师事务所
结构工程、MEP工程:奥雅纳
市政工程:Vanasse Hangen Brustin, Inc.
建筑面积:145 000平方呎
时间: 2007年 - 2017年
Client: Princeton University
Architect: Steven Holl Architects
Design Team: Steven Holl, RA (design architect, principal), Noah Yaffe (design architect,partner in charge), Christina Yessios (project architect), Jongseo Lee(project architect), Nathan Rich (project architect, design phase),Whitney Forward (assistant project architect)
Project Team: Chris McVoy, Martin Kropac, Scott Fredricks, Alfonso Simelio,Arseni Timofejev, Michael Haddy, Yasmin Vobis, Zach Cohen, Jing Han,Laetitia Buchter, Ying Yi Cai, Gary He, Asami Takahashi, Ebbie Wisecarver
Associate Architects: BNIM Architects
Structural Engineer/MEP Engineer: Arup
Civil Engineer: Vanasse Hangen Brustin, Inc.
Building Area (Square Feet): 145,000sf
Year: 2007 - 2017
新建的路易斯艺术中心位于校园南端,毗邻麦卡特剧院。配备了崭新的最先进的设施,大幅度扩展艺术表演、彩排及教学空间,将普林斯顿大学的艺术教育提升到更高的维度。这座综合体大楼创建了一个新的校园入口,重新塑造了校园空间,同时最大限度地提升了多孔性与活跃度。
该项目由斯蒂文·霍尔建筑事务所和 BNIM 事务所合作设计,集合了舞蹈、戏剧、音乐剧和普林斯顿大学工作室,并为音乐学院扩建的新音乐大楼增设了教学和研究配置。建筑群体包含华莱士舞蹈大楼及剧院;由赫尔利画廊、行政办公室和其他工作室组成的艺术大楼;以及新音乐大楼。三幢大楼聚集在一个占地 8,000 平方英尺(约 743平方米)的开放性室内大厅,作为艺术活动的主要场所。大厅之上是一个有着倒影水池的室外广场,自然光透过水池映射到底下的大厅中。
学生们可以在新的艺术广场上观望建筑内部舞蹈、戏剧及管弦乐队排练的场景,这样能够大大激发好奇心并有助于他们的互动。作为一个开放的公共入口,这个空间旨在联系校园与周边社区。
华莱士舞蹈大楼及剧院是依据“物中有物”的概念来设计的。黑盒剧场为钢结构,而舞蹈剧场则由泡沫铝、白洗木和混凝土板构成,一架“舞动的楼梯”通向所有的楼层。
艺术大楼以“嵌入”为概念,其砖石体量与普林斯顿的历史建筑“布莱尔拱门”比例协调。
The new Lewis Arts complex on the south edge of campus, adjacent to McCarter Theatre Center,takes the arts at Princeton University to even greater heights by significantly expanding the performance, rehearsal and teaching spaces for the arts in new, state-of-the-art facilities.The complex creates a new campus gateway, shaping campus space while maximizing porosity and movement.
The arts complex, designed by Steven Holl Architects in partnership with BNIM, brings together the Lewis Center for the Arts’ Programs in Dance, Theater, Music Theater, and the Princeton Atelier,and the Department of Music’s expansion of its instructional and research facilities in the New Music Building.The complex comprises the Wallace Dance Building and Theater; the Arts Tower,which includes the Hurley Gallery, administrative offices and additional studios; and the New Music Building.The three buildings are integrated below ground in a Forum, an 8,000 square-foot open indoor gathering space that serves the various arts venues in the complex.Above the Forum is an outdoor plaza with a reflecting pool.Skylights in the pool filter natural light into the Forum below.
Encouraging curiosity and interaction, the new arts plaza has overlook views into the dance and theater practice spaces and the orchestral rehearsal space.As an open public invitation, this gateway space aims to connect the local community to the University.
The Wallace Dance Building and Theater is developed according to the idea of a “thing within a thing.” The black-box theatre is composed of steel, while the dance theaters are foamed aluminum,white washed wood and board formed concrete.A “dancing stair” connects all levels.
The Arts Tower is developed with an “embedded” concept, its stone tower connecting to the proportions of Princeton’s historic Blair Arch.



新音乐大楼的设计理念为“悬浮”。大型管弦乐排练室上是多个悬吊在钢梁上的独立练习室。每个独立的木质琴房相互隔离,保证了声学共振的品质。三栋混凝土结构的大楼均使用拥有 2,100 万年历史的厚莱切石作为贴面,来自于意大利品牌莱切(Lecce)。
这座新艺术中心的建成在某种程度上要归功于已故的彼得·B·路易斯(Peter ·B·Lewis),他在 2006年组织普林斯顿 1955 届及之前的大学董事捐赠了 1.01 亿美元(约 6.7 亿人民币),作为礼物献给普林斯顿大学,因此才有了这栋建筑,所以该建筑以他的名字命名以示感谢。
The New Music Building is developed according to an idea of “suspension.” Above the large orchestral rehearsal room individual practice rooms are suspended on steel rods.Acoustically separate, these individual wooden chambers have a resonant quality.The concrete structure of all three buildings is faced in thick 21-million-year-old Lecce Stone quarried in Lecce, Italy.
The new arts complex is named for and was made possible in part through a $101 million gift to the University made in 2006 by the late Peter B.Lewis, Princeton Class of 1955 and former University trustee.





