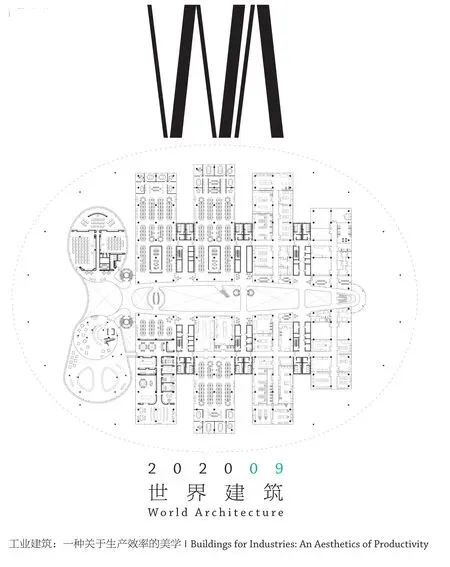韩泰轮胎研发中心,大田,韩国
建筑设计:福斯特及合伙人建筑事务所
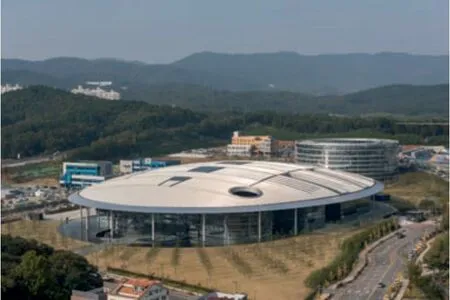
2 鸟瞰/Aerial view
作为最前沿的轮胎设计的先驱,韩泰轮胎在其对质量和严格测试的保障方面尤为自豪。位于亚洲“硅谷”——韩国大田的韩泰轮胎新研发中心,其建筑设计就是对这种价值观的一种表达。这一最先进设施的核心——轮胎测试和研究实验室——对受邀参观者和工作人员开放展示,以强调韩泰轮胎品牌的核心特质。作为韩泰轮胎对企业文化和品牌的新愿景的一部分,这个98,000m2的设施旨在吸引行业顶尖人才,并为他们提供富有灵感的工作场所——光线充足的办公室、先进的实验室、活跃的社交空间,以培养开放和创新的企业文化。它强调在工作场所的非正式互动,并为自发的团队讨论提供一些中心会议单元。
设计旨在创造一座时尚、当代、神秘且拥有漂浮的银色屋顶的建筑。对现有建筑的分析提供了对测试空间的深刻认识——这些实验室有1/3需要隔离区,因此必须位于首层空间,其余需要处在两层通高的区域,以满足设备要求。建筑的剖面是解决该复杂空间问题的关键,建筑平面布置呈五指状,其中办公空间与工业车间单元并行。除了创建一个动态而整体的平面,促进不同区域的视线交流,平面布局相当灵活,可满足未来使用上的调整。指间的分隔为中心区域引入自然光。从剖面看,楼层控制在4~7 层,以回应政府对场地的高度限制。
研究空间沿着顶部照明的脊线延伸,从南面的餐厅和入口延伸到北面的员工宿舍。玻璃椭圆会议舱悬置在通高空间中,作为采光井,引入贯通建筑的自然光。流线的策略自然形成了公共区域和更敏感产品开发区域之间的区隔,令游客们可以跟随导览参观建筑,从壮观的作为最新产品展览空间的大厅,沿着可以看到测试区的轴线,走到室外公园。设计将所有这些不同的功能统筹在宽阔的银色顶棚这一大胆的操作之下。(庞凌波 译)
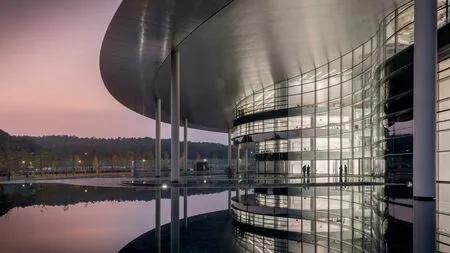
3 外景/Exterior view
Pioneering the latest advances in tyre design,Hankook prides itself on its commitment to quality and rigorous testing. The design of its new research and development facility in the heart of Asia's "silicon valley" in Daejeon, South Korea is conceived as an expression of these values. The centrepiece of the stateof-the-art facility are the tyre testing and research laboratories, on display to invited visitors and staff to reinforce Hankook's core identity. An integral part of Hankook's new vision for a corporate culture and brand, the 98,000-square-metre facility aims to attract the industry's top talent, providing an inspirational place to work, with light filled offices, advanced laboratories and dynamic social spaces to nurture a culture of openness and innovation. It lays emphases on informal interaction within the workplace, with central meeting pods for spontaneous team meetings.
The architectural vision was to create a sleek,contemporary and mysterious building with a floating silver roof. Analysis of the existing buildings provided an insight into the testing spaces – one third of these laboratories require isolation pits,so have to be located on the ground floor, and the rest need to be located in double-height areas to accommodate equipment. The building's section was key to resolving this complex spatial puzzle.The building is arranged as five fingers, with parallel office and industrial units. Aside from creating a dynamic, integrated plan that promotes visual connections between different areas, the arrangement is highly flexible to enable future changes in use. Breaks between each finger draw daylight into the heart of the floor plate. In profile,the levels step up from four to seven storeys, in response to the height restriction imposed by an adjacent government site.
The research spaces extend along a top-lit central spine that runs from the restaurant and entrance in the south to the staff accommodation to the north. Glazed oval meeting pods are suspended above the full-height space, which acts as a light well, drawing daylight through the building.The circulation strategy creates a natural divide between public areas and more sensitive product development zones, allowing visitors to follow a tour through the building, from the spectacular lobby, which functions as an exhibition space for the latest product range, along the spine with views into the testing areas, to the parkland outside. All these different functions are unified beneath the bold gesture of a wide silver roof canopy.
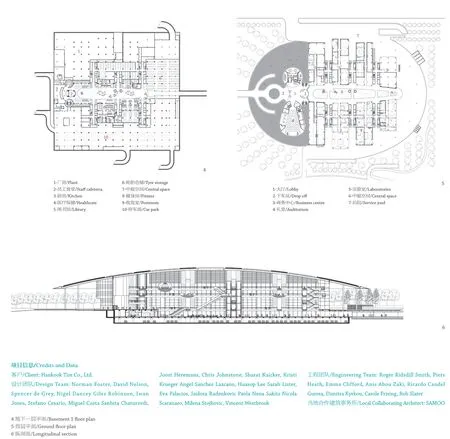
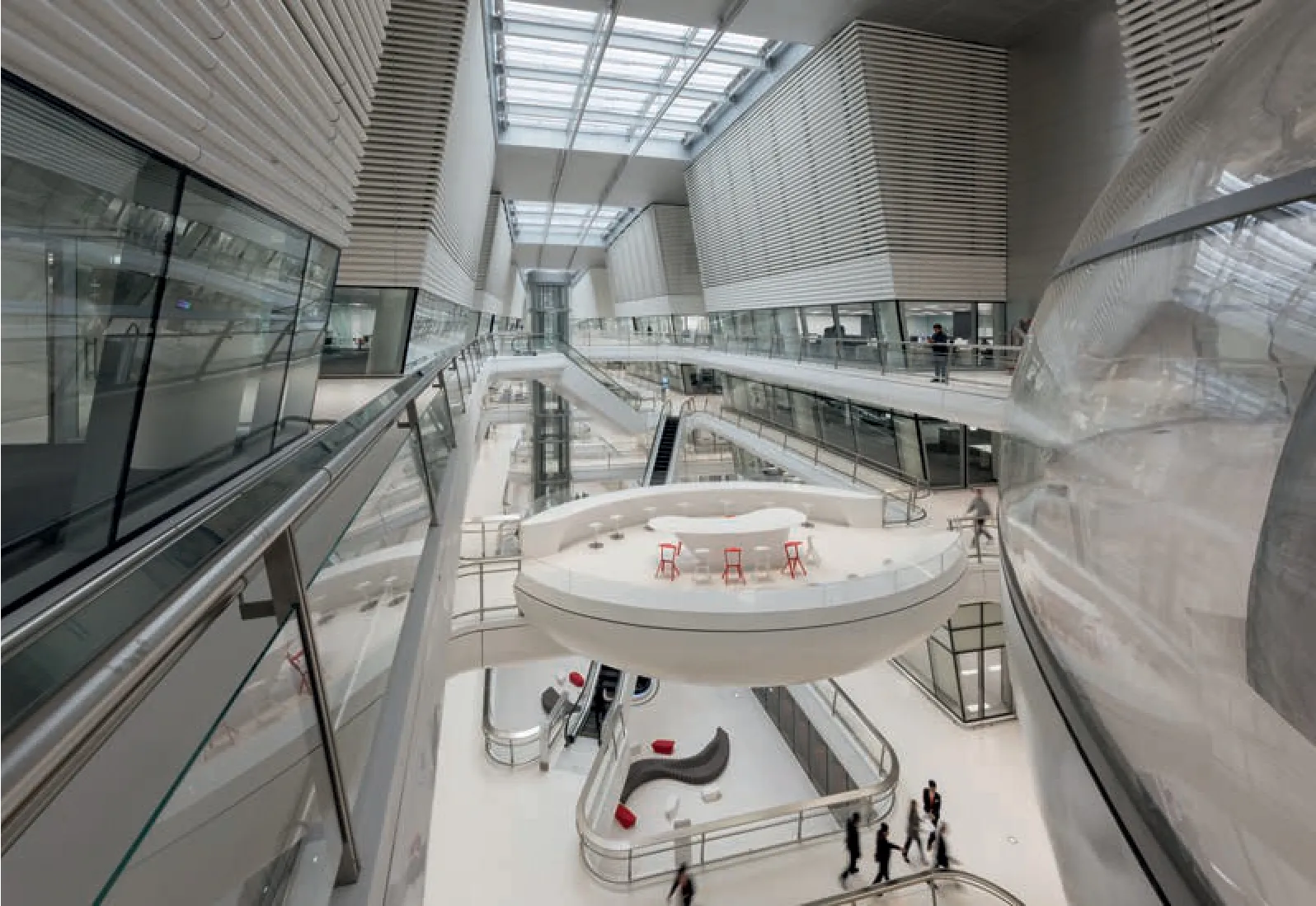
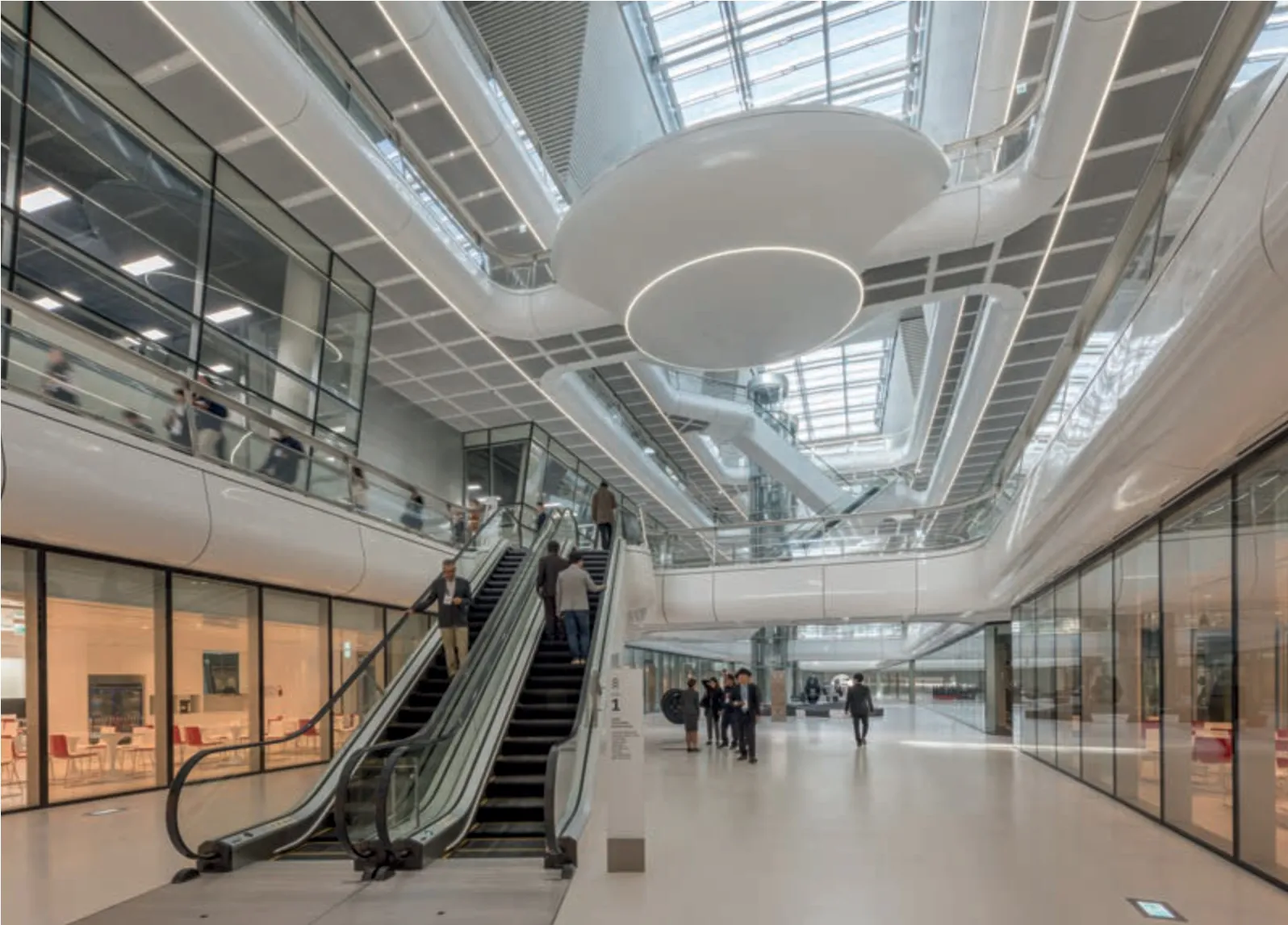
评论
安军:福斯特及合伙人建筑事务所为韩泰轮胎设计塑造了一个研发综合体,整合了包括测试、研发、会议、餐厅和宿舍等多种功能,采用单元式模块化组合,以巨型形态单纯的屋盖汇聚成集约、高效的研发空间,为企业创造一个富有象征意义和标志性的形象。更让人触动的是中部南北脊梁和光带下的中心大厅,以及外圈弧形柱廊形成的灰色空间。大厅空间的丰富性和科技感体现出研发中心的现代精神,为员工提供了富有情趣的交往场所,真切反映出研发综合体充满活力的内部景象。外圈柱廊形成的灰色区域使集成化的几何实体与周边山地环境有了融合的纽带,借助草坪和水体建立起研发中心谦虚的外部形象,从而让我们感受到福斯特对东方哲学的认识和理解。
周栋良:福斯特及合伙人建筑事务所用其擅长的高技派建筑设计手法,融入韩泰轮胎的尖端技术、前瞻性理念和独特企业文化,创造出这一中央研发中心新标杆。平面布局呈五指状,中间嵌入线性的中庭空间,设计致力于探索工作空间组织的形式和彰显尖端技术研发的精神。它包含了高度控制的实验室环境、倡导合作的办公空间和激发灵感的会议交流空间,而这一切又统筹在一个简单而有象征性的形式中。建筑具有鲜明的环保和高科技特点,一系列先进的绿色建筑技术的运用和先进设施的配备,营造出世界一流水平的工作场所,从而使研发人员得以全身心投入工作,激发创造力,提升生产力,开创新的轮胎技术标准。
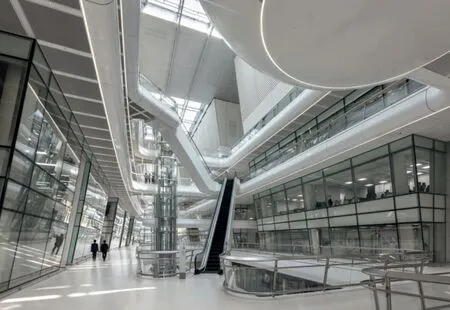
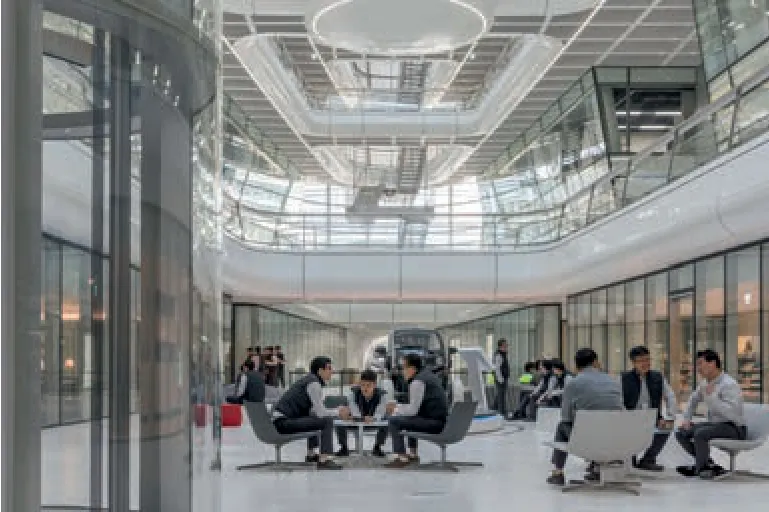
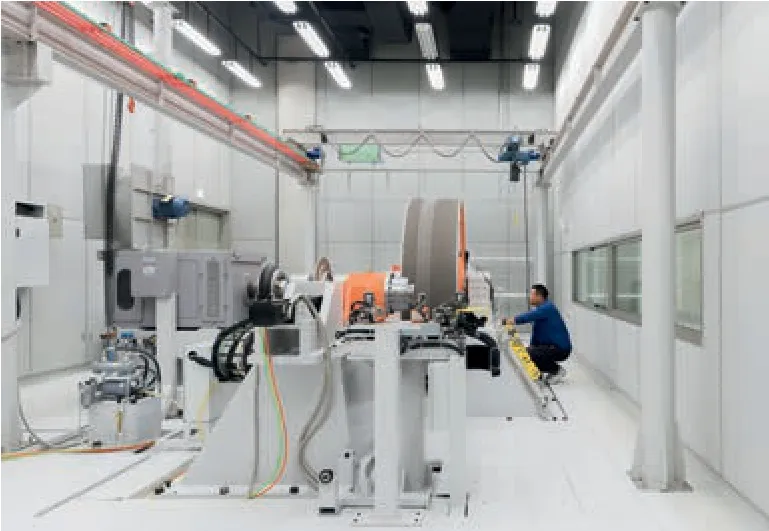
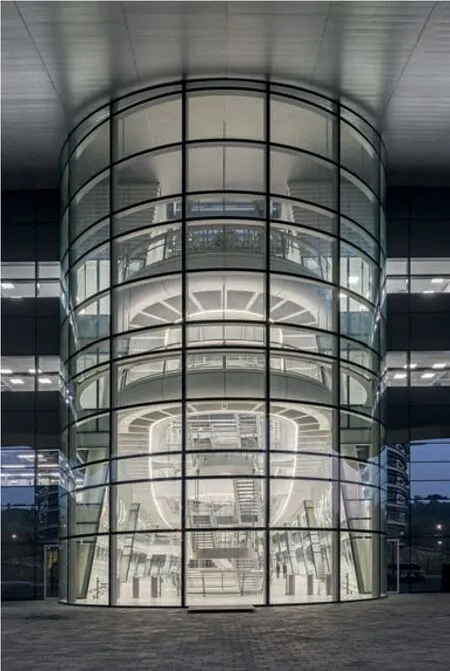
Comments
AN Jun: Foster + Partners has shaped a research and development complex for Hankook Tire Design,integrating multiple functions including testing,research and development, conferences, restaurants and dormitories. Adopting unit-type superimposition combination, converging into an intensive and efficient R&D space with giant simple roofs, creating a symbolic and iconic image for the company. What is even more touching is the central hall under the middle north-south ridges and light belts, as well as the gray space of the outer arcshaped colonnade. The richness of the lobby space and the sense of science and technology reflect the modern spirit of the R&D centre, provide employees with a fun place for communication, and truly reflect the vibrant interior of the R&D complex. The gray area formed by the outer circle colonnade makes the integrated geometric entity and the surrounding mountain environment into a fusion bond. With the help of lawns and water bodies, the humble external image of the R&D centre is formed, so that we can feel Foster's understanding of the philosophy of the East.
ZHOU Dongliang: Foster + Partners has created this new benchmark of central research and development centre by integrating the cutting-edge technology,forward-looking ideas and unique corporate culture of Hankook with its high-tech architectural approaches.The five-finger layout, with a linear atrium in the middle, is designed to explore the form of workspace organisation and highlight the spirit of research and development of advanced technology. It includes highly controlled laboratories, cooperation-oriented workspace, and inspired group meeting pot, all of which are arranged in a simple but symbolic form. It is characterised by environmental protection and hightech. A series of advanced green building technologies and facilities create a world-class workplace, which enables R&D personnel to devote themselves to work,stimulate their creativity, improve productivity and set up new tyre technical standards. (Translated by PANG Lingbo)

