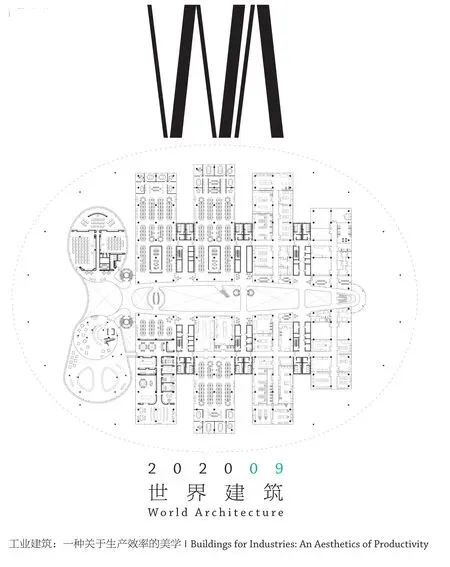中海油能源技术开发研究院,北京,中国
建筑设计:北京市建筑设计研究院有限公司叶依谦工作室
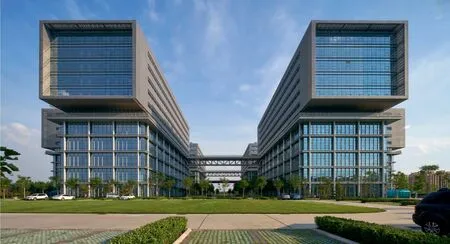
1 外景/Exterior views
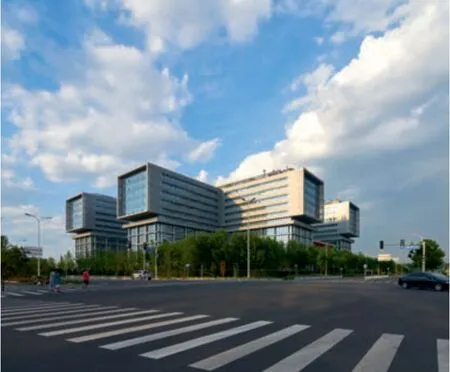
2 外景/Exterior views
中海油能源技术开发研究院位于北京市昌平区未来科学城,建设用地面积9.64hm2,总建筑面积207,920m2。本项目建设内容由研发主楼、实验楼、大空间实验室、配套用房和机电设备用房等组成,共8 个单体建筑。
建筑造型从海上钻井平台抽象出柱、桥、平台等元素,烘托了企业的研发主题。建筑平面功能整合多元功能要求,实验和科研办公部分采用垂直分区的功能组织形式。将标准实验室、研究办公室两部分功能分别垂直分布于建筑上下,设置5.4m 和4.5m 的层高满足其使用需求,在满足研发空间最大限度灵活性的前提下,实现高效、便捷的功能使用。在平面组织上,将L 形平面实验区一侧的核心筒偏置,形成连续大进深空间,便于实验室湿区灵活使用。另一侧作为干区,可以进行实验数据实时分析处理。
主体建筑所围合出的十字形景观轴构成了整个场地的空间骨架,形成了聚集效应的场所环境,成为整个园区的空间交往中心。结合东西向下沉庭院,将配套的就餐、健身、会议、展厅等功能设置在其两侧。4 栋主楼间通过位于六层的室外观景平台、空中连桥相互连通,形成多层次的空间效果。建筑内部六层以上通高中庭,为使用者营造了舒适宜人的交往空间。
本项目用地相对紧张,通过立体布局、集约功能,达到了节约土地的目标。此外,在地下室较大范围内引入自然光,屋面上集中设置太阳能集热器、屋顶绿化。建筑外立面中利用穿孔铝板材料,进行建筑遮阳一体化设计,在塑造建筑形象的同时有效地改善了研发室内环境。通过完整的绿色节能设计策划,4 栋主楼定位为美国LEED 金级认证项目,两栋主楼获得住房和城乡建设部三星级绿色建筑设计标识证书。
CNOOC Energy Technology Development Institute is located at Future Science City in Changping District, Beijing, with a site area of 9.64 hm2and a total folor area of 207,920 m2. The project is composed of 8 single buildings, which are the main R&D building,the laboratory building, large labs, auxiliary facilities,electromechanical equipment, etc.
The design extracts elements like pillar, bridge,platform, etc., from offshore drilling platform and uses them on the architectural shape of the project,so as to highlight the research and development theme of the enterprise. In order to fulfil diversified functional demand for the building, the design applies a vertical functional organisation form at the laboratory and the R&D office sections, which are distributed at the higher and lower parts of the building respectively. The storey height is either 5.4 m or 4.5 m to meet practical needs. Through an extremely flexible space use for research and development, a high-efficiency and convenient functional use of the building is realised. In term of plane organisation, the core tube on the side of the laboratory zone, which is in L shape, is offset to form a coherent space with long depth, making it convenient for flexible use in the wet zone of the laboratory. And the other side is the dry zone used for real-time analysis and disposal of experiment data.
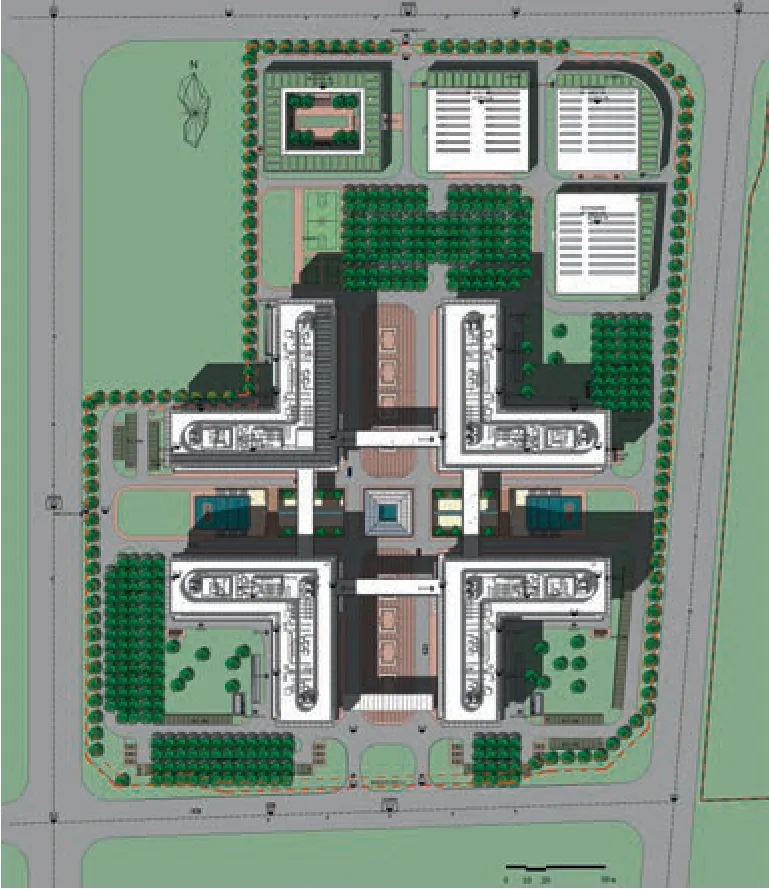
3 总平面/Site plan
The cruciform landscape enclosed by the main buildings forms the spatial skeleton of the whole site, thus forms a concentrated site environment that becomes the spatial interaction centre of the whole area. And the auxiliary facilities for catering,fitness keeping, conference, and exhibition are set on the eastern and western sides of the building in combination with the sunken gardens there. The four main buildings are inter-connected through an outdoor view-seeing platform in the fifth floor and a fly-over, resulting in a spatial effect of multiple levels. Inside the building, a multi-level atrium above sixth floor creates a comfortable interaction space for users.
Since the land use of the project is quite intense, the design achieves the goal of economical land use through three-dimensional layout and intensive function distribution. Besides, daylight is introduced into the basement, and solar thermal collectors and vegetation are concentrated on the roof. In addition, perforated aluminium plates are used on the façade of the building,integrating architectural design with the function of sun shading. An architectural image is created, at the same time, the interior environment of the R&D building is effectively improved. For its completed green and energy saving design, the four main buildings obtain the Golden Certificate of LEED, and two of them obtain the Green Building Design Certificate issued by the Ministry of Housing and Urban-Rural Development. (Translated by QIAN Fang)
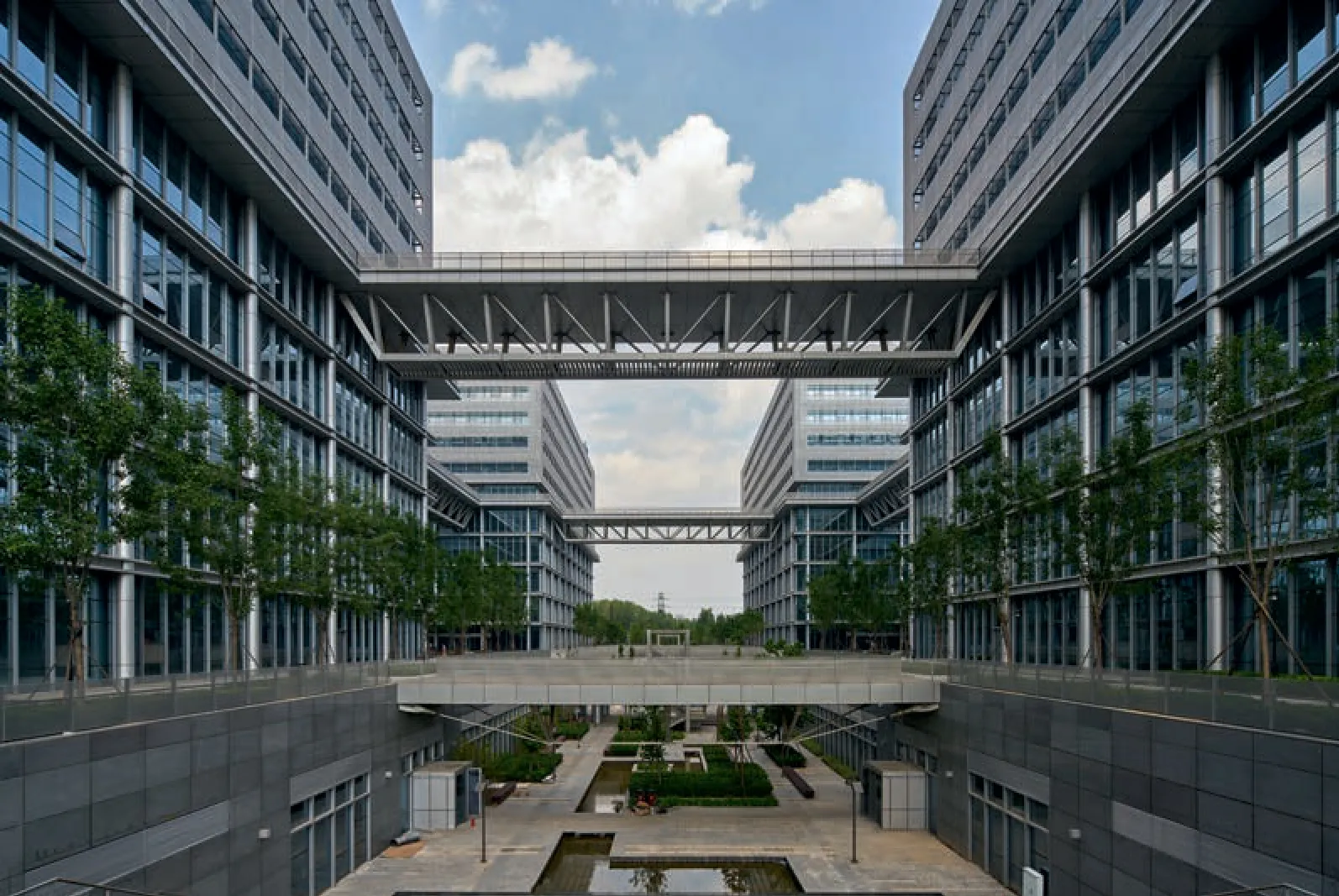
4 下沉庭院/Sunken courtyard
项目信息/Credits and Data
主创建筑师/Principal Architect: 叶依谦/YE Yiqian
设计团队/Design Team: 北京市建筑设计研究院有限公司叶依谦工作室,第二建筑设计研究院/Ye Yiqian Studio+The second Architectural Design and Research Institute, BIAD
材料/Materials: 玻璃,铝板/Glass, aluminium plate
场地面积/Site Area: 9.64hm2
建筑面积/Floor Area: 207,920m2
设计时间/Design Period: 2011.06-2013.02
竣工时间/Completion Time: 2015.06
造价/Cost: 24.42亿人民币/2.442B CNY
摄影/Photos: 杨超英/YANG Chaoying
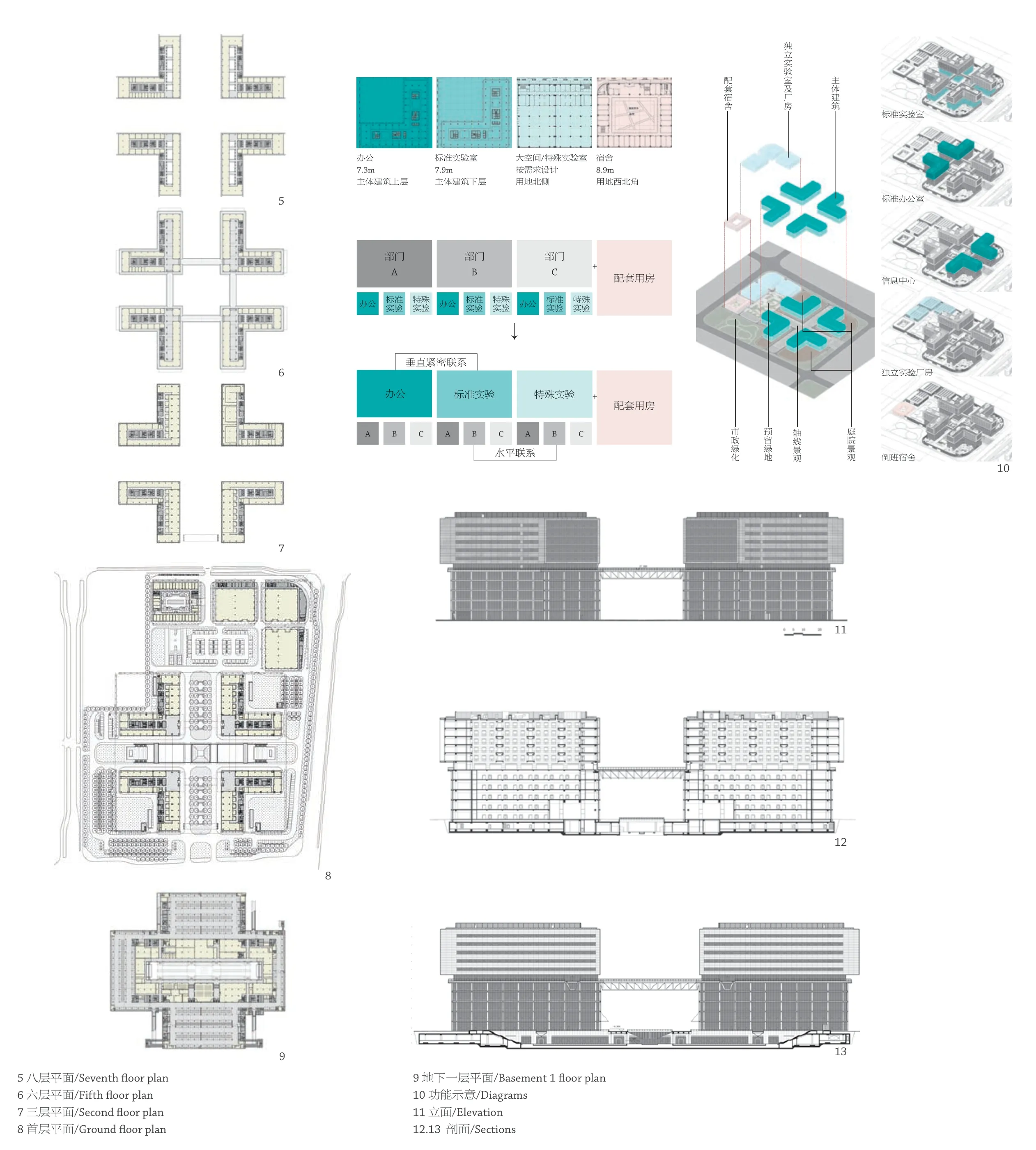
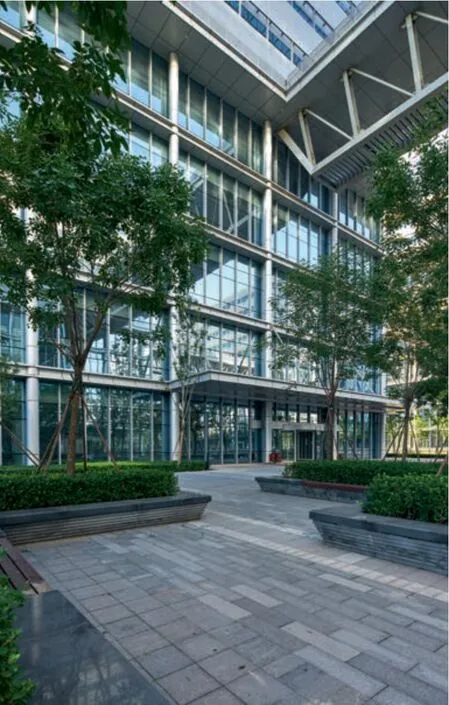
14 主楼景观/Main building landscape
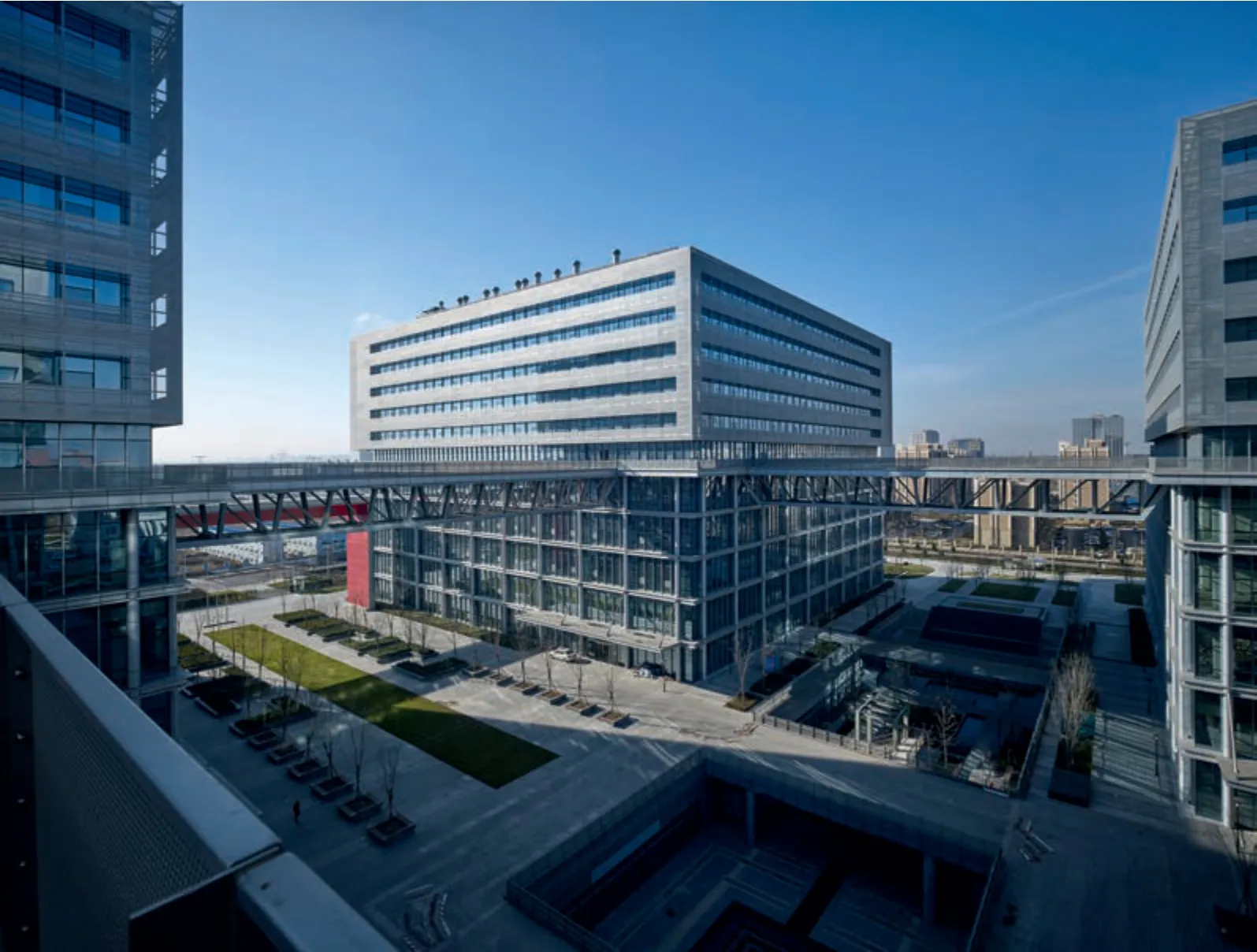
15 空中连桥/Overhead bridge
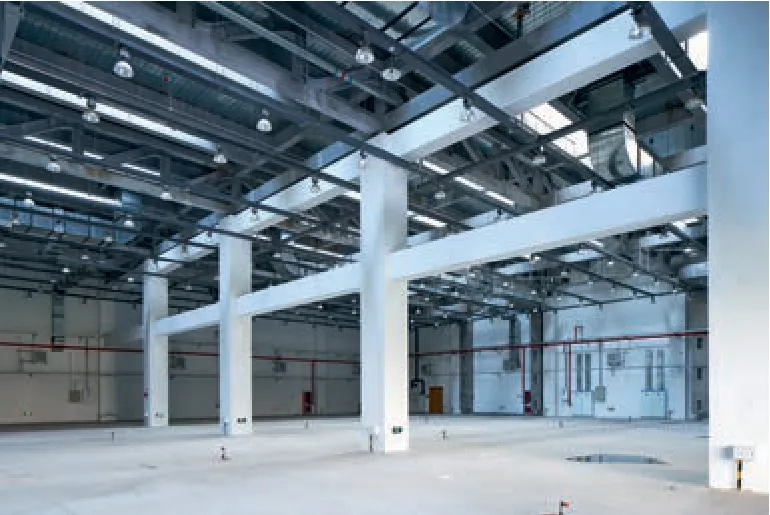
16 大空间实验室内景/Interior view of large space laboratories

