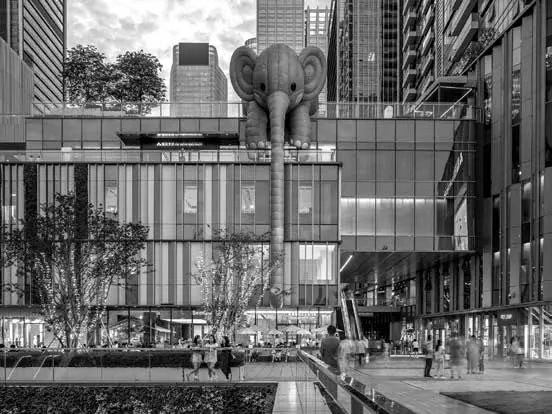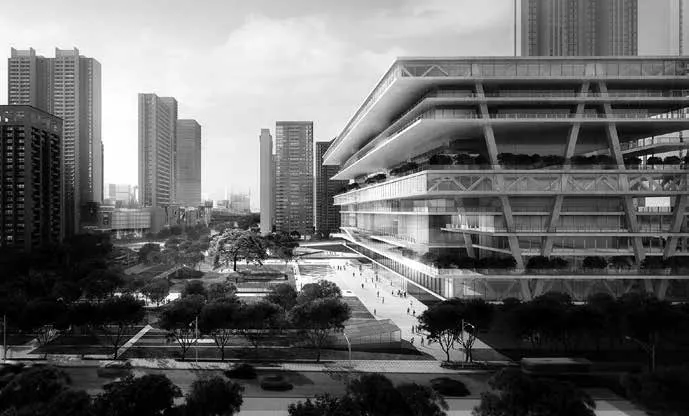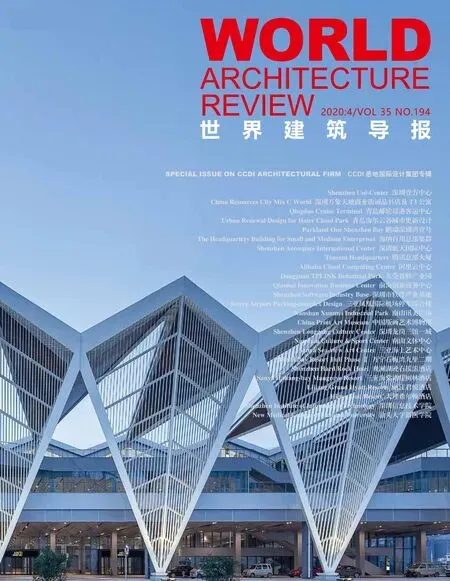城市灰度
文/图:朱翌友 Zhu Yiyou
城市是什么颜色?五彩斑斓或是黑白分明?
在新中国历史上相当长一段时间里,中国的城市是黑白分明的,秩序井然,活力不足;在步入21 世纪后的20年,中国的城市在丰富的商业开发项目中开始追逐霓虹华彩,与大尺度上基于数十年前“黑白”原型的底图,形成了彼此矛盾的对比。本文提出一个不断叠加的“灰度”状态,去反思我们的城市设计中所需要调和的诸多矛盾,在对立而统一的哲学观念中,追寻具备复杂适应性的设计解决方案。
中国城市高速度、高密度的发展,对公共空间提出了弹性、品质、活力的诉求。如果把城市化初期的一些公共空间的特质——“一次成型、边界清晰、功用明确”——定义为“黑白”分明,那么在城市化成熟期,城市将不断增加她的“灰度”。
以下四方面利于我们理解城市灰度。
一. “秩序”与“混乱”
对城市混乱的抱怨自城市出现以来就一直存在。城市发展总是趋向混乱,需要施加秩序以使其适合居住与发展的概念使规划活动被赋予正当性及意义。另一方面,按规划蓝图快速呈现的新城区,以及一些老城区秩序化更新的尝试,让人认识到“秩序”似乎是试图使内在的混乱看起来规范整齐的表象与幻觉,是不一致使城市成为城市,“混乱”是城市自身生长必然的产出。既然“混乱”是城市”熵增“必然产物,那需要城市规划做些什么?在“秩序”与“混乱”之间有没有一种兼容状态?城市的“灰度“更倾向于这种状态。她充许鼓励局部的松动、无序,而这些无序建立在一个总体强大的秩序中,这些总体秩序强大到可以包容意料之外的变化与添加物。
二.“红线“与“界面”
这里的“红线”既指现行规划条款中的用地边界,也指设计师对工作范畴的理念认知:“红线”内与外划分着职责归属。条款上,以“红线”为重要标的,配以容积率、覆盖率等系列指标的规划体系,主旨为“明确边界”、“固化体量”;理念上“红线”更像是对设计师责权边界的约定与管束。在高密度城市的规划管控中,我们更希望以“界面”来弱化“红线”概念。在条款约定上,“界面”更体现“三维”与“交互“,工作责权上,“界面”易于推演出“拓展”与“合作”。只有以城市视野审视每一个项目的价值,拓展上、下位规划设计中参与者的责权与合作,有效突破传统“红线”束缚的一面,才能创造边界模糊、面向城市互动、开放、共享的多元化空间。可以说,城市灰度的增加,常对应着“红线”概念的削减。
三.“锚固”与“自由”
探讨城市灰度离不开建筑形式的语言。自从沙利文提出“形式追随功能”口号,形式与功能的关系一直倍受关注,当涉及到城市灰度话题,这对“先有鸡还是先有蛋”的关系有了更多诠释。如果说“锚固”意味着使用方式对场地的反作用,大部分情况下,开发项目中城市级的开放空间的“自由”在“锚固”产生前是缺失的。要深入探讨这些空间的“锚固”与“自由”,“灵活性”成为一个重要概念。“灵活性”是城市灰度特质的一个必要特性。为实现灵活,建筑形式应有尺度的冗余、划分(界定)的自由;功能不再是预设的,而是一种通过付诸使用才获取的意义,在一个灰度特质明显的城市语境下,建筑的形式将(在局部)突破已有的产权关系和功能划分,空间的意义将由于新的、动态呈现的功能而得到升华。
四.“用户”与“体验”
即使在城市层面,“用户”与“体验”也是设计师研究、实践的关键词,虽然在宏大的(城市)背景下,它们容易空泛化。与居民之于居住区、白领之于办公楼、乘客之于站场不同,对于城市,“用户”是没有具本身份、个性的抽象。同时,“公共空间”——这个对城市灰度举足轻重的要素——是非物质、无重量、仅以几何界定的另一个抽象。正是“体验”——把“用户”置于“公共空间”里,让“用户”以人的本性对空间产生具体的感知——把“用户”与“公共空间”关联起来,并在关联中获得意义。要刻画城市灰度,必须关注“用户”的普世性、关注“体验”的价值。对于设计师而言,这能维护他们的信仰体系,即他们在为政府工作的同时也为非特权阶级服务。通过对体验的强调,灰度城市的“用户”不是她被动去满足的人,而是她应该成就的人。对城市灰度的理解一直与我们的实践相辅相行。在对城市灰度的认知上,我们正经历着由自发到自觉、由偶发到原则的沉淀。浓缩时间跨度、我们展开不同类型维度下的实践梳理。
最贴近城市灰度空间特质的当属商业建筑空间,它们有相似的特性诉求:开放、弹性、活力、多样……早期的商业建筑还未有定式可寻,自发生长,虽偏于”混乱“却不失生机。当商业建筑的市场价值被认可与重视,开始出现”模式化““教条化“,这与城市化中期的规划发展亦步亦趋。商业活力被装进盒子里,每一处空间、每一条动线都被精确设计,强秩序的表像下常常是生机的消退。市场高速发展带来的益处之一是实验、反思、迭代进程的加快,城市、建筑实践亦如此。近期的商业空间开始对”强秩序”的反思、肯定并接纳变化、兼容、甚至随机性。像深圳万象天地这样的商业综合体开始采用多动线、多中心、多事件、全方位开放的格局,模糊场地的公益属性与商业属性,增加场所对人的黏度。它们在向真实的城市生活学习,也真实地调和出城市的灰度。
处于商业建筑这类最“入世“建筑类型另一端的,是最常“出世”的文化建筑。曾经文化建筑是精神、形式上的”高地保垒“。社会发展带来的思想认识的发展,以及城市发展带来的公共资源调配变化,都影响了文化建筑的演化:立项由”单体”转向“群体”、 功能定位由“单纯”转向“复合”、场所定义由“仪式化”倾向“日常化”。传统城市里最孤立化的建筑、场所类型,开始演变得更易与环境交互、共融,文化建筑的形式语言也得到了极大丰富。深圳宝安工人文化馆的设计方案,提出了多重活力平台、模块化功能置入、全开敞界面等概念,把文化建筑的开放性、日常性、适应性等特质推演到一个新的极致,会不会成为灰度化城市里文化建筑的新常态?
城市发展市场化的一个常见结果,是城区土地规整化,表现为开发用地呈现棋盘式的阵列格局。为避免僵化、增加人性尺度,地块划分有越划越密、尺度变小的趋势,“红线”划分上的作为似乎到此为止。进一步的突破,来自对“界面”的再认识:认识到空间“界面”的三维性、认识到权利“界面”的互惠性。空中、地下跨“红线”规划、跨地块开发渐渐成为被各相关方认可的尝试。深圳南山软件园是一个整合多地块的规划实践,当传统的“豆腐块”体量被一体化考虑,设计师得以用立体的方式重新界定“体块”与“场地”,整个软件园区域呈现为有界无边、混然一体的开放场所,容纳、激发出远超办公园区能内生的功能与事件。城市灰度需要、也能够有效突破陈规旧律。
最直接改变城市发展格局的大型(基础设施类)综合开发项目,在高密度城市发展的基建更迭中迎来爆发期,且明显地由各功能、空间简单迭加向综合一体发展。其中大尺度、高复合度的公共空间,有如强关节的润滑剂,平衡着整个机体的效率、品质、生机、容错等方方面面。青岛游轮母港客运中心这个主体功能使用率低的交通设施黑匣子,被我们包裹了一层大尺度全开放空间,由此创造出一个高品质、多功能、充满生机的日常性市民活动场所。三亚机场停车综合楼集中了交通、换乘、酒店、商业、办公等功能,一个应当地气侯而设的灰空间构造体系完成了对多功能体的遮覆,在秩序与活力间创造一个平衡。对于这一类型的开发,TOD 更是极致的体现,眼下各TOD 类项目的规划概念正诠释着城市灰度的内涵。
城市灰度是可以意会的理念,本文所列各类型案例所谓窥豹一斑,我们期待更多的实践改良我们的城市。
对城市灰度的认识是个持续的过程。二十世纪的很多城市灰度是凭借“时间”生成的,日积月累的城市空间在自上而下的规划、自下而上的民意之间,不断调色,是为一种纵向协调的体系;如今,二十一世纪是一个快速迭代演化的时代,此时的城市灰度不能依赖与个别的自发条件,也很难取决于整体的、统一的设计原则,此时,横向迭代的作用力就会变得非常明显,恰如互联网的社区,彼此链接,交织生长。
笔者写此文期间,正值新冠状肺炎肆虐全球,疫情以人们始料不及的方式考验着城市机能:方舱医院、社区隔离、行业停摆、城市关闭……全球各类型城市的表现将给人们丰富的题材、极大的动力去重审、反思包括城市发展在内的人类社会发展问题。答案交由历史。结合对城市灰度的思考,笔者认为有两点应成基本共识:一.自闭终将自损、共享才能共赢。二.横向的可塑性将取代纵向的上下位协调,成为未来城市空间重要的行为特质,在这一点上,互联网社区的“虚拟城市社群”已经给出了足够多的参考和验证。
The following four aspects can shed light on the grey scale of cities.
1. Order & Mes s
There have been complaints about chaotic and messy urban developments since the very origin of cities. Urban development always tends to be sprawling. Therefore, the need to impose order to make cities more suitable for living and development justifies and endows planning activities with great significance. On the other hand, new urban areas created in a rapid speed in accordance with the planning blueprint, as well as efforts to reorganize and renew the old urban sections, have made people realize that “order”seems to be an illusion as what has been done so far only covers the innate chaos with a seemingly organized and standardized surface. It’s such inconsistencies that make cities what they are now. In other words, “mess”is an inborn feature of city development. Now that we accept the fact that“disorder” is an inevitable result of urban growth, what should we do for city planning? Is there a possibility to maintain a balance between order and disorder? The grey scale of cities is such a state. It encourages loosely organized and disorderly parts in cities, and incorporates them into an overall order that is powerful enou gh to tolerate unexpected changes and additions.
2. Red Line & Interface
The “red line” here refers to both the land boundary in the current planning terms and architects’ conceptual understanding of their scope of work. A red line defines what’s within and what’s without the scope of responsibilities. In planning terms, the red line can be used as an important mark to support the planning system using indicators such as plot ratio and coverage rate, with the main objective to clarify boundaries and fix volumes.Conceptually, the red line is an agreement and constraint on the architect’s responsibilities and rights. In planning high-density cities, we want to use interfaces to downplay red lines. While interfaces highlight three dimensions and interfacing in planning terms, they emphasize expansion and cooperation in terms of work responsibilities and rights. Only when we view the value of each project from the urban perspective can we expand the responsibilities and rights of participants in the design process and facilitate collaboration to effectively break through the confines of the traditional red lines to create diversified spaces that blur boundaries and enable interaction, openness and sharing. Thus, the increase in the grey scale of cities often comes hand in hand with a reduction of focus on the concept of red lines.

深圳万象天地
3. Anchored & Flexible
Any discussion of the gray scale of cities is inseparable from the language of the architectural form. Since Louis Sullivan coined the phrase that “form ever follows function”, the relationship between form and function has been under the limelight. When it comes to the grey scale of cities, the correlation, which reminds people of the famous question about “which came first, the chicken or the egg”, has a deeper meaning. If “anchorage”means an adverse effect of the form of use on the site, the freedom of open urban spaces in development projects is absent before the very existence of “anchorage”. Therefore, “flexibility”, a necessary feature of the grey scale of cities, becomes an important concept to refer to before a closer look into the anchorage and freedom of spaces. To achieve flexibility, construction forms should allow well-proportioned redundancies and appropriate freedom for definition of boundaries. Instead of pre-setting functions, we should seek meanings through practical use. In an urban context characterized by a distinctive grey scale, architectural forms will be able to partially transcend the existing definitions of property ownership and functionality, and realize and enhance the meaning of spaces through the presentation of new and dynamic functions.
4. Consumer & Experience
Even at the city level, user and experience are the keywords for architects’research and practice, though in the grand (urban) context, they are prone to be over-generalized. Unlike residents in residential areas, white-collar workers in office buildings, and passengers at station yards, users in cities are an abstract concept without any specific identity or personality. In the meanwhile, public spaces, a vital factor for the grey scale of a city, is another intangible, weightless abstraction defined only by geometry. It’s experience that puts users in public spaces and enables them to develop specific feelings as humans about spaces. Such experience connects users and public spaces,and gains their own value through such connection. To depict the grey scale of a city, it’s imperative to pay attention to the universalism of users and focus on the value of experience. For architects, it’s an effective way to help maintain their belief that they are working for the non-privileged while they are working for the government. Through an emphasis on experience, users in cities with the grey scale are not people that the architects feel forced to satisfy but people they should help to accomplish things.

宝安区工人文化宫(国际竞赛第一名方案),建筑与城市公园的横向折叠映射

