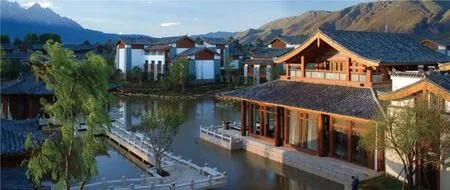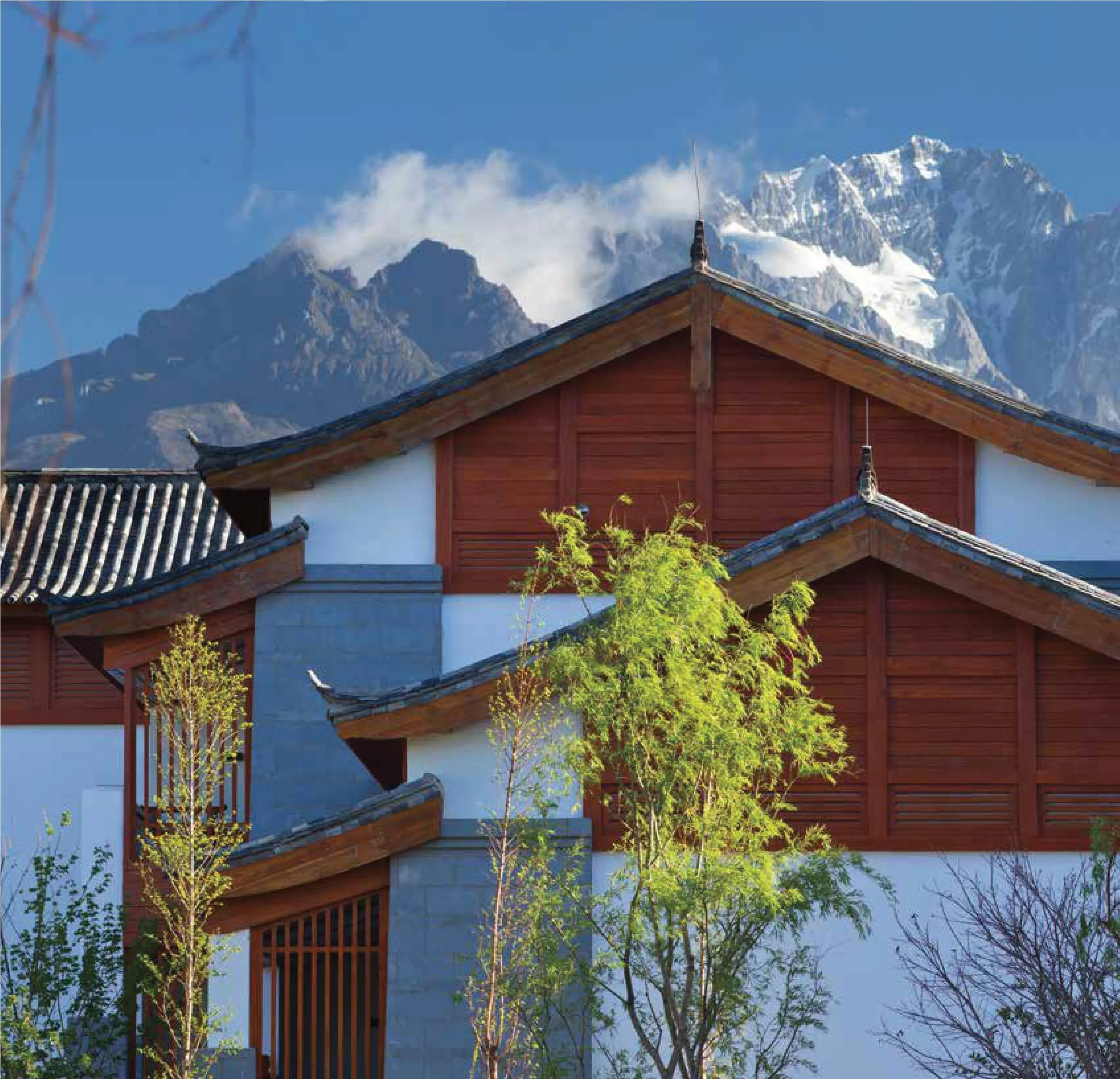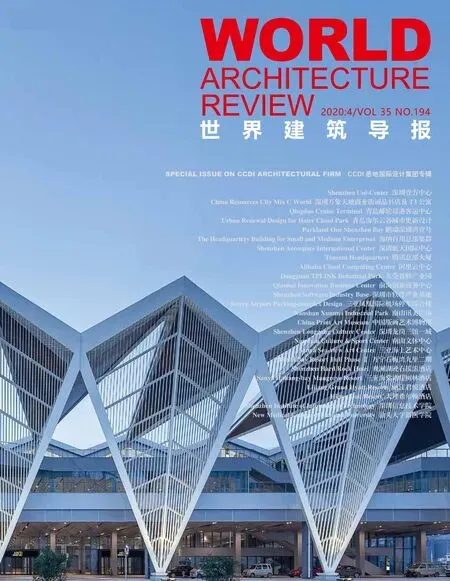丽江君悦酒店
业主:方兴地产(中国)有限公司
地点:云南省丽江市香江路
用地面积:82 000平方米
建筑面积:57 000平方米
客房数量:312 间
建筑结构:钢筋混凝土结构、木结构
建筑层数:1-3 层
建筑设计:CCDI 悉地国际+Denniston(马来西亚)
建筑材料:丽江五花石、杉木(结构和装饰构件)、青瓦、
青石
设计/竣工:2011/2015年
Client: Franshion Properties (China) Limited
Location: Xiangjiang Road, Lijiang City, Yunnan Province, China
Site Area: 82,000 m2
Floor Area: 57,000 m2
Number of Room: 312
Structural Form: Reinforced concrete structure, wood structure
Storey: 1-3 Floors
Architectural Design: CCDI+Denniston (Malaysia)
Building Material: Five Flowers Stone From Lijiang, Chinese Fir (Structural And Decorative
Components), Green Tile, Bluestone
Design/Completion: 2011/2015
雪山对建筑布局最大的影响有两个方面:其一,借景营园,建筑师在玉龙雪山的对景位置修建了人工湖,形成一片较为开阔的区域,从大堂到中心湖区的公共空间错落分散布局,湖心区的茶室“玉水轩”则作为公共空间的焦点,形成以社交和餐饮为事件的主题空间;其二,在相对私密的客房区域,每间客房都根据树木植被和雪山的遮挡关系进行了微妙的调整,当宾客略带疲惫地进入客房,推窗的一刹那,玉龙雪山仿佛近在咫尺,心情也随之荡漾。可以说,丽江君悦的每一位入住者,都可以体会到一段关于雪山和古村的故事。
The greatest impact of the Yulong Snow Mountain on the layout of the hotel is described as below: First,adding luster to the hotel's sights. The architects built an artificial lake at the opposite of this snow mountain,forming a more broad space in which the public spaces from the lobby to the center of the lake are scattered,and the tea room "Yu Shui Xuan" in the heart of the lake serves as the focus of this public space that features social contact and catering. Second, even in the relatively private hotel rooms, subtle adjustments have been made in accordance with the shelter of trees, vegetation and snow mountain. When guests enter the room with a little fatigue, they can hold all views in sight that seems like the Yulong Snow Mountain being near at hand, coupled with cheerful hearts, at the moment they open the window. As it were, every customer of Lijiang Grand Hyatt Resorts can experience a story about snow mountain and ancient village.


建筑师对连接酒店公共区域的“主街”两侧的建筑尺度和比例进行了严格的控制,从公共区域到客房区域,建筑布局逐步化整为零,客房依据观赏雪山景致的方向散落在“村中”,公共区域的餐厅和会议厅也采用了错落的布局形态。
相对于丽江另外两座著名的度假酒店(铂尔曼和悦榕庄)对入住体验私密性的高冷营造,丽江君悦则更加兼顾公共性和场所感——它的公共区域更大,建筑氛围更加温暖柔和,村落的规划概念使其更加注重不同空间的关联(特别是与公共商业街区的关系),进而将入住体验营造为一种集体的场所记忆。在整个“金茂雪山语”度假片区的开发进程中,这样的设计策略正在为未来诸多主题事件营造必要的场所牵引,为商业开发的价值提升起到重要的保障作用。
The architects finely controlled the scale and proportion of the buildings on both sides of the "main street"connecting the public areas of the hotel. From the public area to the rooms, the hotel layout was broken into parts. The rooms are scattered in line with the best viewing angle of the snow mountain. The restaurants and conference halls in the public area also adopt a staggered layout.
Compared with another two famous resort hotels Pullman and Banyan Tree in Lijiang, which create an intensely private space for customers, we pay more attention to publicity and sense of place with larger public area, warmer and softer architectural atmosphere. Its planning concept of village makes it pay more attention to the connection of different spaces especially the relationship with hotel and public commercial blocks, so as to turn customers’ experience into a collective memory and sense of place. Throughout the development process of the "Jinmao Snow Mountain Language" resort area, such a design strategy is attracting many themed events in future and playing an important role in safeguarding the value of commercial development.
在对当地材质的选用和“转译”上,建筑师更是花费了不少心思。丽江原生的建筑材料过于粗犷而且性能不太稳定,在有限的工期内很难达到国际豪华五星酒店的精细标准,于是建筑师在客房区域保留青石、青瓦、窗花等传统部位的同时,也在合适的公共区域引入现代幕墙体系,以适应建筑功能和观感的高标准。在立面节点的设计中,建筑师团队细致深入地研究了纳西村落建筑的屋面、檐口、悬鱼、门窗、勒脚等各个部位的尺度和构造,仅对木构材质的封檐板就进行了多次实体模型试验。设计团队为每座单体建筑建立了详细的数字三维模型,既保证结构与机电设备的贴合,也便于施工单位理解和控制部品的安装做工。
The architects spent a lot of time on the selection and "transformation" of local materials. The original building materials in Lijiang are too rough and their performance is not stable. Therefore, it is difficult to meet the standards of international luxury five-star hotels within a limited period of time. So, the architects retained the traditional parts such as bluestone, blue tiles and window grilles in hotel rooms. At the same time, they introduce modern systems of curtain wall in suitable public areas to meet the high standards of building function and perception. In the design of the facade node, the architects conducted intensive study about the scale and structure of various parts such as the roof, cornice, hanging fish (an architectural ornament), door,window, and plinth of the architectures in Naxi village. They even conducted several model tests for cornice of wooden materials. The design team has established a detailed digital three-dimensional model for each individual building, which not only ensures the fit of the structure and M&E devices, but also facilitates the construction unit to understand and control the installation and workmanship of the parts.


