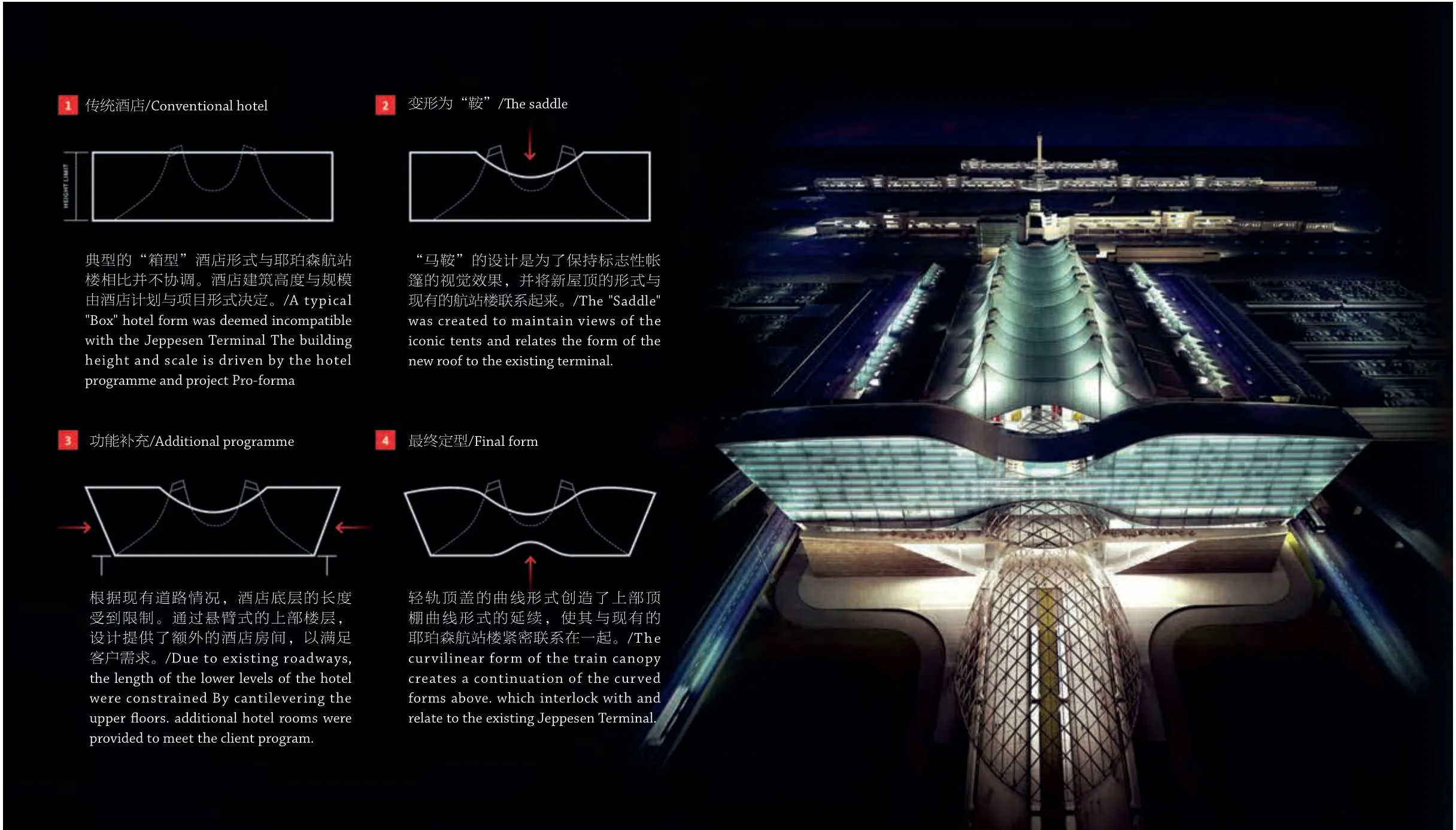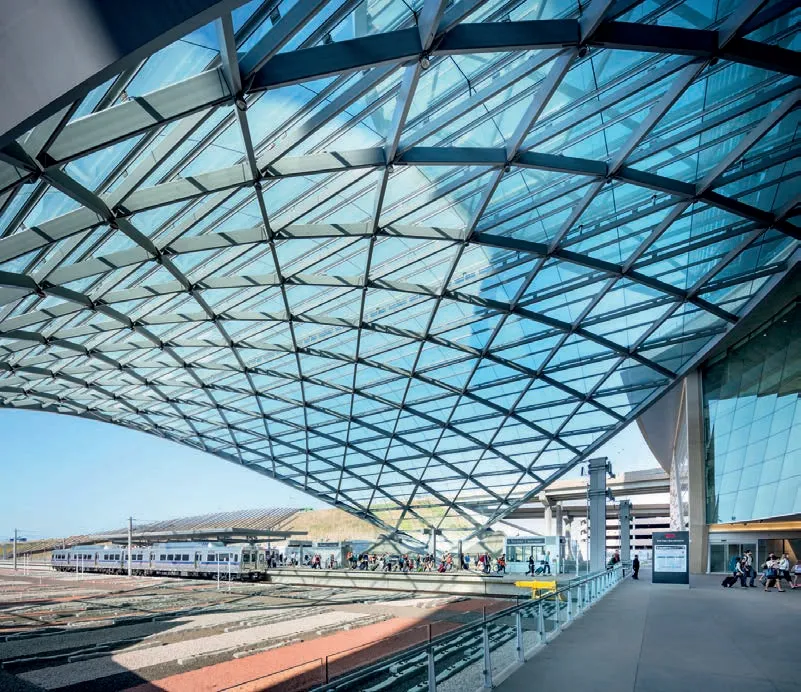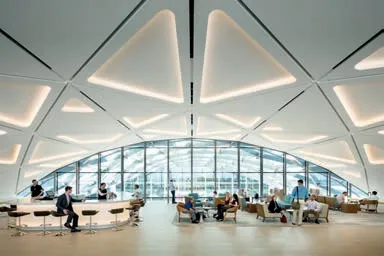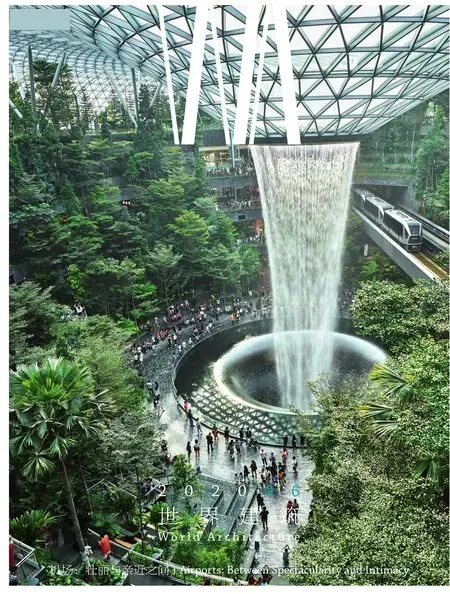威斯汀丹佛国际机场及中转枢纽,丹佛,美国
建筑设计:Gensler
Architects: Gensler
Gensler 设计的威斯汀酒店及中转枢纽旨在重塑丹佛国际机场与城市中心之间的通行方式——为客人提供前往丹佛市中心的快捷通道。同时,该设计也将机场变成一处旅游景点。该项目是现有耶珀森航站楼的扩建部分,将为未来的航站楼扩展提供基础设施和连接。威斯汀酒店及中转枢纽实现了丹佛国际机场1989 年的总体规划,由3 个关键部分组成:519 间客房的威斯汀酒店、公共广场以及RTD 轻轨与巴士的中转枢纽。该项目于2015 年11月19 日竣工,致力于改善乘客在乘机前后的旅行体验。
机场酒店的新典范
该设计重新定义了机场酒店的整体概念,为客人提供直观的场所感、无缝的旅行体验和一流设施,即使是最挑剔的旅客也会为之钦佩。整个酒店大堂犹如一片当代绿洲,兼具动感与城市感。从酒店大堂向外望去,视野可从轻轨车站一直延伸至城市,最远可至落基山脉。酒店客人不仅可在12 层的泳池享受独特的游泳体验,还可以一览丹佛城与落基山脉让人难忘的落地窗景。
酒店大堂这片现代绿洲即是“避风港”,极具动感与都市感,目及之处的美景从轻轨车站至城市再到落基山脉。广场遮篷的结构性屋顶延伸至酒店大堂内,与天花板融为一体。
全新的露天广场
“连接”的概念贯穿始终,从公共中转枢纽的网格状遮篷被扩展至会议中心的室内天花板这一细节就可见一斑。游客从一个设计元素移步至另一个,可直观地感受到自己在中转枢纽、酒店、广场及航站楼中所处的位置:以酒店大堂为例,旅客可以在此看着下方轻轨车站内的列车进站、出站。
约6317m2(68,000ft2)的广场作为该项目的市民活动中心——一处航空旅客和社区居民均可自由进出的公共活动场所。Gensler 设计团队将广场设想成一个公共空间,设计成可举办三对三篮球赛、节日庆典和聚会等活动的户外聚会场所。该广场以其充满惊喜与趣味的活动吸引着人们慕名前往机场。
广场上壮观的运动艺术装置——“空气领域”,由加州艺术家内德·卡恩打造。这件作品的灵感来自于平原上的青草,展示了风的无形力量,为那些在广场露天餐厅里休闲用餐的游客带来欣喜。酒店的客人也可以在舒适的私人客房内俯瞰该作品。
连通机场与丹佛
RTD 轻轨东铁路线于2016 年春天完工,乘客从丹佛国际机场到丹佛公共交通系统的中枢——联合车站,仅需35 分钟。列车每15 分钟一班,为机场旅客提供从机场到市区的快速交通服务,风雨无阻且不受任何不可预测的交通状况影响。
公共交通中心的遮篷由薄壳钢制斜格结构支撑,形成开阔的巨大空间,使其看起来非常轻盈。该遮篷长约91m(300ft),由两个点支撑,两侧悬空约46m(150ft)。
可持续性
威斯汀丹佛国际机场酒店及中转枢纽的建筑节能与建筑性能可谓是一个著名案例,已获得LEED铂金认证。此类节能措施外加内部太阳能发电每年可节省约3500MVh 的电力,相当于减少260 万磅煤炭燃烧所产生的温室气体排放,或满足368 户家庭一年的用电量。(王单单 译)
Gensler's design for the Westin Hotel and Transit Centre aims to reinvent the way Denver International Airport (DEN) connects to the city - providing guests a swifter gateway to downtown Denver - while turning the airport into a travel destination. The project, an addition to the existing Jeppesen Terminal, will provide infrastructure and connections for future terminal expansion. The realisation of DEN's original 1989 master plan, the Westin Hotel and Transit Centre includes three key elements: a 519-key Westin Hotel, a public plaza, and a transit centre for RTD rail and buses. Completed on November 19, 2015, the project focused on improving passengers' travel experience before they take flight and after they land.
A New Paradigm for Airport Hotels
The design redefines the entire concept of the airport hotel, providing guests an immediate sense of place, seamless travel experience and worldclass amenities that even the savviest of travellers will admire. The hotel lobby is a modern-day oasis, with a dynamic, urban feel, and views extending through the train station and on to the city and Rocky Mountains. Hotel guests will have the unique opportunity of swimming in an 11th floor pool with unforgettable, floor-to-ceiling views of Denver and the Rocky Mountains.
The hotel lobby, Haven, is a modern-day oasis. Haven will have a dynamic, urban feel, with views extending through the train station and on to the city and Rocky Mountains. The structural roof of the plaza canopy extends into the interior of the hotel lobby, becoming its ceiling.
A New Open-Air Plaza
The concept of connection is seen throughout, in details such as extending the grid of the Public Transit Centre's netted canopy into the interior ceiling of the conference centre. Views from one element of the project into another provide travellers with an intuitive sense of where they are in relationship to the transit centre, hotel, plaza and terminal. From the hotel lobby, for example, travellers can watch trains arriving and departing in the train station below.
The 68,000-square-foot plaza forms the civic heart of the project - a venue for public events equally accessible to air travellers and the community. Envisioned by Gensler's design team as a public space that could host events such as 3-on-3 basketball tournaments, festivals and parties, the plaza is designed to be an outdoor gathering place that draws people in by offering unexpected - and fun - things to do at the airport.
The plaza features a spectacular kinetic art installation, "Field of Air", by California artist Ned Kahn. The piece was inspired by the way the grasses of the plains expose the invisible force of the wind and will delight travellers unwinding in the plaza's alfresco restaurants or even hotel guests looking down upon the art from the comfort of their private rooms.
Connecting the Airport to Denver
When complete in the spring of 2016, the RTD East Rail Line will zip passengers from DEN to Union Station, the hub of Denver's public transit system, in just 35 minutes. Trains will run every 15 minutes, offering airport guests a speedy way to connect from airport to city, unimpeded by unpredictable traffic or weather.
The canopy of the Public Transit Centre is supported by a thin shell steel diagrid structure, enabling the canopy to appear very light as it provides an extensive, unobstructed space. The canopy is 300 feet long and is supported at two points. It cantilevers 150 feet on both sides.
Sustainability
The Westin DEN Hotel and Transit Centre is a notable example of building efficiency and performance, earning LEED Platinum certif ication. These efficiency measures, in addition to on-site solar electricity production, resulted in electricity savings of approximately 3500MWh per year, which saves greenhouse gas emissions equivalent to 2.6 million pounds of coal burned or the annual electricity required to power 368 homes.

1
1 挑空遮篷/Canopy

2
项目信息/Credits and Data
客户/Client: 丹佛国际机场/ Denver International Airport主持建筑师/Principal Architects: Warwick Wicksman, John Circenis
设计主持/Design Director: Brent Mather
项目负责人/Principals-In-Charge: Andy Cohen, Jon Gambrill, Tom Ito
设计管理/Design Manager: Adam Ambro
设计团队/Design Team: Brian Fraumeni, Candra Mathis, Edith Ponciano, Fong Liu, Garo Balmanoukian, Golnar Iranpour Borougeni, Gretchen Bustillos, Hogan Chun, Jeff Hall, Jonas Philipsen, Michael Maugel, Michael Yeager, Michelle Boll, Michelle Liebling, Mike Janas, Morgan Wiener, Obed Ortiz, Sarah Marvez
合作/Collaborators: Anderson Mason Dale, Harold Massop Associates Architects, Iron Horse Architects
结构设计/Structural Design: ARUP, S.A. MIRO, Inc.
顾问/Consultants
机械工程/Mechanical: BCER Engineering, M-E Engineers, Inc., The Consulting Engineering Group

3
2 外景/Exterior view
3 酒店形式/Hotel form

4
电气工程/Electrical: Corey Electrical Engineering, Inc.
环境工程/Environmental: Ambient Energy
景观工程/Landscape: Valerian
行李系统/Baggage Systems: URS Corporation
照明设计/Lighting: SSG MEP, Inc.
声学设计/Acoustical: Shen Milsom & Wilke, Inc.
餐饮服务/Food Service: WC&P
场地面积/Site Area: 6000m2
总建筑面积/Gross Area: 67,819m2
设计时间/Design Period: 2009.10-2015.11
竣工时间/Completion Time:
威斯汀酒店/Westin Hotel: 2015.11
换乘中心/Transit Centre: 2016.04
摄影/Photos: Scott Frances(fig.1,2,5,6,8,9,11), Ryan Gobuty (fig.10,12)

5

6
4 五层广场平面/Level 5 plaza plan
5 公共广场/Civic plaza
6 交通接驳/Transport

7
评论
易田:常规交通建筑的配套酒店一般都规划在航站楼或车站的旁边,丹佛国际机场威斯汀酒店及换乘中心将酒店及换乘空间结合起来,立体地叠合在一起,充分利用了垂直空间,极大地节约了水平距离调度的时间,这也是未来功能可持续发展建筑的优选方向。酒店干净的全玻璃幕墙形成的曲线形体在一片草地及山莽的围绕中颇为亮眼。对于住客来讲,在蜿蜒铁轨的车站顶上、连绵的白色张拉膜上游泳、健身、休憩也是一种非常独特的体验。
Comments
YI Tian: Usually the hotel facilities for standard transportation architecture is planned next to the terminal building or the station. However, in the case of Westin Denver International Airport Hotel and Transit Centre, the hotel is integrated into the transit space by coinciding three-dimensional volumes and fully making use of the vertical space, which greatly saves time for travelling in horizontal distance. This strategy sets an example for the design of future functional sustainable architecture. The curvilinear form of the hotel composed of clean full glass curtain walls is eye-catching among the surrounding prairie and mountains. For the guests, it must be an extraordinary experience to swim, work-out or relax high above the meandering railway tracks, and at the meantime, overlooking the white tensioned membrane tents below. (Translated by WANG Xinxin)
谭奔:这座酒店和换乘中心构思精巧,既在功能上很好地解决了机场酒店、换乘枢纽与航站楼三者之间紧密连接的问题,还从建筑与自然环境的呼应、新旧建筑的和谐共存、综合功能的有机组合、绿色节能技术的高效应用、轻盈高超的结构创作等方面达到了较高的设计水准。通过艺术装置、露天广场的空间策划,将丹佛航站楼浓郁的人文艺术气息进行了延续和提升,是一个让人过目难忘的优质项目。
TAN Ben: The design of the hotel with transit centre is quite ingenious. It not only successfully handles the close connection among the airport hotel, the transit hub, and the terminal, but also achieves high design standard in terms of the correspondence between construction and natural environment, the harmonious co-existence between new and old buildings, the organic combination of complex functions, the high-efficiency application of green and energy-saving techniques, and the light and mastered structure creation. Through the art device and the spatial planning of the open square, the design extends and promotes the profound humanity and art features of Denver Terminal, making it an impressive highgrade project. (Translated by QIAN Fang)

8

9

10

11

12
7 轴测剖面/Axonometric section
8 候机大厅/Waiting hall
9 餐厅/Restaurant
10 健身房/Gym
11 酒店客房/Hotel room
12 酒店大厅/Hotel lobby

